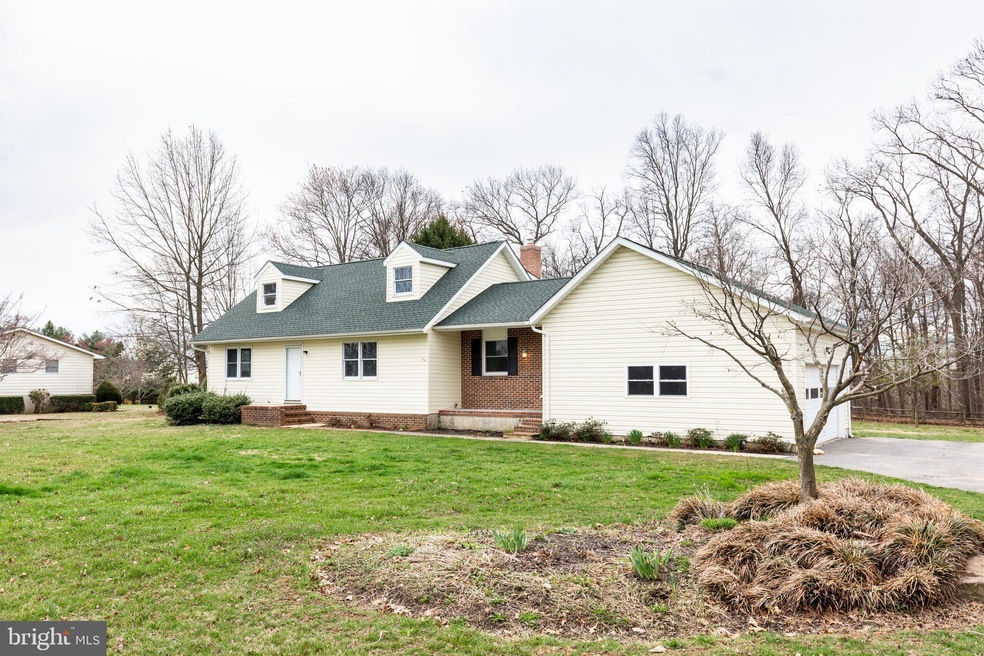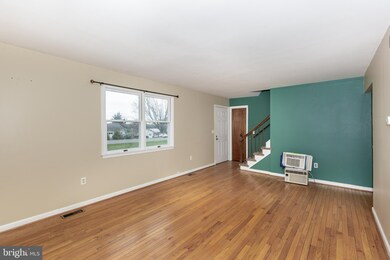
903 Cindy Ln Westminster, MD 21157
Highlights
- Cape Cod Architecture
- Wood Flooring
- No HOA
- Mechanicsville Elementary School Rated A-
- Main Floor Bedroom
- Family Room Off Kitchen
About This Home
As of September 2022Being sold "AS IS". Great location between Gamber & Finksburg on a beautiful 0.93 acre, level lot. Spacious first floor has a Primary Bedroom, hall bath, Family Room and formal Living Room & sliding door in Dining Room to covered screen porch that overlooks the back yard. Some recent updates include architectural roof & gutters, vinyl siding and replacement windows. Oil forced hot air heat with A/C. The upper level has 2 bedrooms and a full bath. The unfinished basement has an outside entrance. With a little personal touches, some fresh paint and flooring, this home could be your dream home. Micorwave does not work and is not included in the amenities. 1 year Cinch Home Warranty is included.
Last Agent to Sell the Property
RE/MAX Advantage Realty License #20784 Listed on: 03/30/2022

Home Details
Home Type
- Single Family
Est. Annual Taxes
- $3,290
Year Built
- Built in 1976
Lot Details
- 0.93 Acre Lot
- Property is in average condition
Parking
- 2 Car Attached Garage
- Side Facing Garage
- Garage Door Opener
- Driveway
Home Design
- Cape Cod Architecture
- Brick Exterior Construction
- Block Foundation
- Architectural Shingle Roof
- Vinyl Siding
Interior Spaces
- Property has 2.5 Levels
- Ceiling Fan
- Double Pane Windows
- Replacement Windows
- Window Screens
- Family Room Off Kitchen
- Living Room
- Dining Room
Kitchen
- Eat-In Kitchen
- Electric Oven or Range
- Dishwasher
Flooring
- Wood
- Carpet
Bedrooms and Bathrooms
- En-Suite Primary Bedroom
- Walk-In Closet
Laundry
- Laundry Room
- Laundry on main level
Unfinished Basement
- Connecting Stairway
- Exterior Basement Entry
Outdoor Features
- Screened Patio
- Porch
Utilities
- Forced Air Heating and Cooling System
- Heating System Uses Oil
- Well
- Electric Water Heater
- Private Sewer
- Cable TV Available
Community Details
- No Home Owners Association
- Greenleaf Subdivision
Listing and Financial Details
- Home warranty included in the sale of the property
- Tax Lot 15
- Assessor Parcel Number 0704035259
Ownership History
Purchase Details
Home Financials for this Owner
Home Financials are based on the most recent Mortgage that was taken out on this home.Purchase Details
Purchase Details
Purchase Details
Purchase Details
Purchase Details
Purchase Details
Similar Homes in Westminster, MD
Home Values in the Area
Average Home Value in this Area
Purchase History
| Date | Type | Sale Price | Title Company |
|---|---|---|---|
| Special Warranty Deed | $505,000 | Neighborhood Settlements | |
| Interfamily Deed Transfer | -- | None Available | |
| Interfamily Deed Transfer | -- | Lakeside Title Co | |
| Deed | $375,000 | -- | |
| Deed | $232,500 | -- | |
| Deed | -- | -- | |
| Deed | $172,000 | -- |
Mortgage History
| Date | Status | Loan Amount | Loan Type |
|---|---|---|---|
| Open | $479,750 | New Conventional | |
| Previous Owner | $194,000 | Stand Alone Second | |
| Previous Owner | $10,000 | Credit Line Revolving | |
| Previous Owner | $161,700 | Stand Alone Second | |
| Previous Owner | $35,000 | Unknown | |
| Previous Owner | $54,971 | Stand Alone Second | |
| Previous Owner | $30,000 | Unknown | |
| Previous Owner | $55,000 | Unknown |
Property History
| Date | Event | Price | Change | Sq Ft Price |
|---|---|---|---|---|
| 09/22/2022 09/22/22 | Sold | $505,000 | +1.0% | $296 / Sq Ft |
| 08/15/2022 08/15/22 | Price Changed | $499,965 | -5.6% | $293 / Sq Ft |
| 07/20/2022 07/20/22 | For Sale | $529,900 | +4.9% | $311 / Sq Ft |
| 07/20/2022 07/20/22 | Off Market | $505,000 | -- | -- |
| 04/22/2022 04/22/22 | Sold | $355,000 | 0.0% | $208 / Sq Ft |
| 04/04/2022 04/04/22 | Pending | -- | -- | -- |
| 04/03/2022 04/03/22 | Off Market | $355,000 | -- | -- |
| 03/30/2022 03/30/22 | For Sale | $379,900 | -- | $223 / Sq Ft |
Tax History Compared to Growth
Tax History
| Year | Tax Paid | Tax Assessment Tax Assessment Total Assessment is a certain percentage of the fair market value that is determined by local assessors to be the total taxable value of land and additions on the property. | Land | Improvement |
|---|---|---|---|---|
| 2024 | $4,739 | $417,867 | $0 | $0 |
| 2023 | $4,009 | $352,633 | $0 | $0 |
| 2022 | $3,278 | $287,400 | $134,800 | $152,600 |
| 2021 | $6,700 | $285,833 | $0 | $0 |
| 2020 | $6,487 | $284,267 | $0 | $0 |
| 2019 | $2,878 | $282,700 | $134,800 | $147,900 |
| 2018 | $3,110 | $276,133 | $0 | $0 |
| 2017 | $3,005 | $269,567 | $0 | $0 |
| 2016 | -- | $263,000 | $0 | $0 |
| 2015 | -- | $263,000 | $0 | $0 |
| 2014 | -- | $263,000 | $0 | $0 |
Agents Affiliated with this Home
-
Phyllis & John Adam

Seller's Agent in 2022
Phyllis & John Adam
RE/MAX
(410) 596-4264
9 in this area
60 Total Sales
-
Virginia Rizzo

Seller's Agent in 2022
Virginia Rizzo
Coldwell Banker (NRT-Southeast-MidAtlantic)
(443) 398-4694
14 in this area
82 Total Sales
-
John Adam

Seller Co-Listing Agent in 2022
John Adam
RE/MAX
(410) 596-4059
5 in this area
20 Total Sales
-
Tanya Glover

Buyer's Agent in 2022
Tanya Glover
Fathom Realty
(301) 254-4106
1 in this area
31 Total Sales
Map
Source: Bright MLS
MLS Number: MDCR2006670
APN: 04-035259
- 1086 Wilda Dr
- 2318 Rosie Dr
- 3403 Pine Cir N
- 624 Deer Park Rd
- 1013 Wilda Dr
- 618 Deer Park Rd
- 3424 Nottingham Rd
- 1712 Davinda Dr
- 1709 Davinda Dr
- 1722 Antler Ln
- 1903 Tea Mint Dr
- 2731 Old Washington Rd
- 1964 Polaris Rd
- 3243 Niner Rd
- 1973 Deer Park Rd Unit 3
- 1109 Mint Terrace
- 4004 Robin Hood Way
- 2111 Herbert Ave
- 2117 Misty Meadow Rd
- 1744 Peppermint Ln






