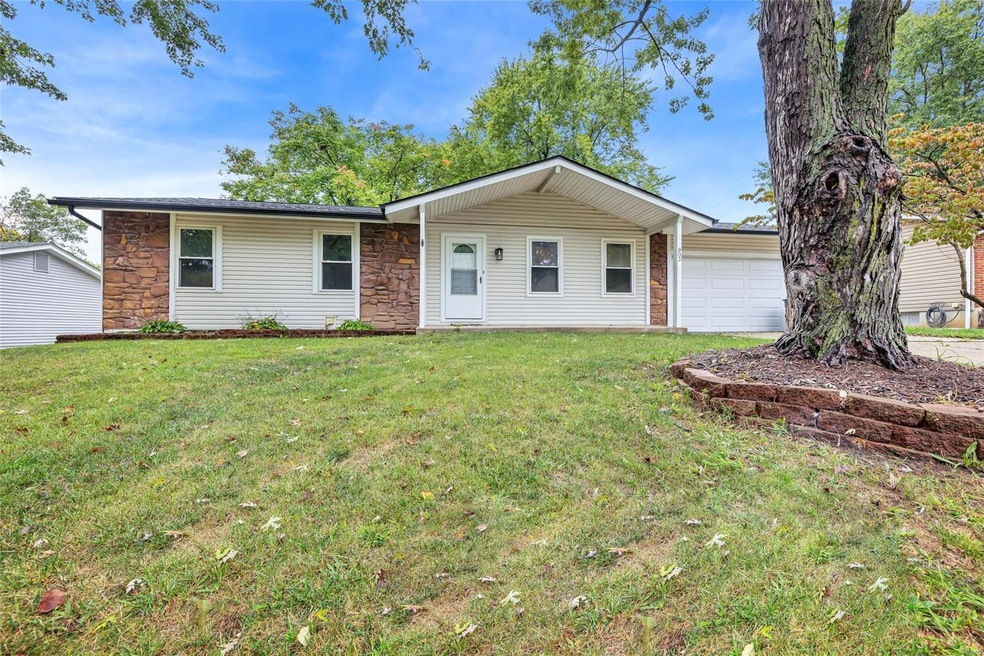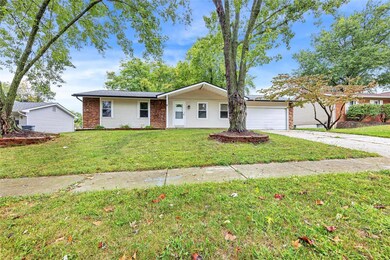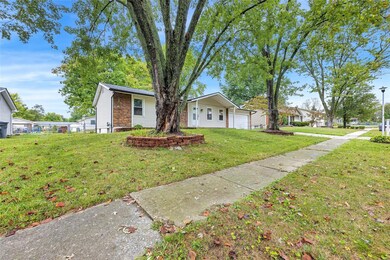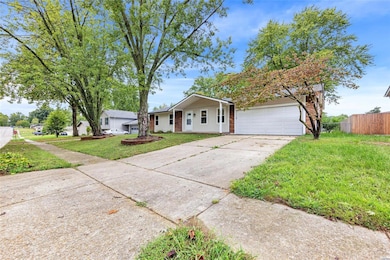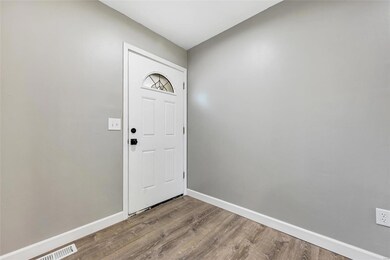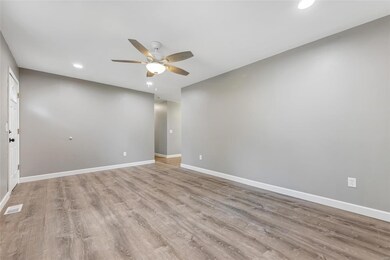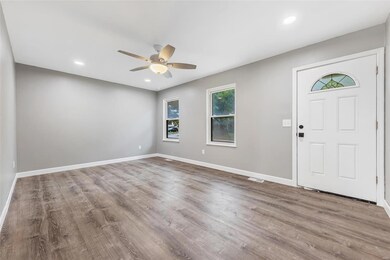
903 Clover Ln O Fallon, MO 63366
Highlights
- Traditional Architecture
- Breakfast Room
- Living Room
- Forest Park Elementary School Rated A-
- 2 Car Attached Garage
- Ceramic Tile Flooring
About This Home
As of February 2025Welcome home to this beautifully updated ranch in the highly sought-after Fort Zumwalt School District! Step inside & be welcomed by fresh, neutral paint, brand-new luxury vinyl plank flooring, modern lighting, & ceiling fans throughout. The living room, featuring new recessed lighting, flows effortlessly into the eat-in kitchen, complete with new appliances (gas range early 2024), granite countertops, & a handy pantry tucked behind a barn door. The primary bedroom offers a spacious closet & an en-suite bath with a tile floor. The additional bedrooms also feature luxury vinyl plank flooring & new ceiling fans. Downstairs, you'll find a clean, dry basement—perfect for storage, a play area, or anything you need. (Washer&dryer included as is) In addition to all the other updates, the roof & water heater are new. This fantastic home is conveniently located near highways, restaurants, shopping, parks, & schools, with Forest Park Elementary only 0.4-miles away. Don't miss out on this gem!
Last Agent to Sell the Property
Berkshire Hathaway HomeServices Alliance Real Estate License #2016036022 Listed on: 09/29/2024

Home Details
Home Type
- Single Family
Est. Annual Taxes
- $2,248
Year Built
- Built in 1980
Lot Details
- 8,891 Sq Ft Lot
- Fenced
- Level Lot
Parking
- 2 Car Attached Garage
- Driveway
Home Design
- Traditional Architecture
- Vinyl Siding
Interior Spaces
- 1,078 Sq Ft Home
- 1-Story Property
- Six Panel Doors
- Living Room
- Breakfast Room
- Basement Fills Entire Space Under The House
Kitchen
- <<microwave>>
- Dishwasher
- Disposal
Flooring
- Ceramic Tile
- Luxury Vinyl Plank Tile
Bedrooms and Bathrooms
- 3 Bedrooms
- 2 Full Bathrooms
Laundry
- Dryer
- Washer
Schools
- J.L. Mudd/Forest Park Elementary School
- Ft. Zumwalt North Middle School
- Ft. Zumwalt North High School
Utilities
- Forced Air Heating System
Listing and Financial Details
- Assessor Parcel Number 237738a000
Ownership History
Purchase Details
Home Financials for this Owner
Home Financials are based on the most recent Mortgage that was taken out on this home.Purchase Details
Home Financials for this Owner
Home Financials are based on the most recent Mortgage that was taken out on this home.Purchase Details
Home Financials for this Owner
Home Financials are based on the most recent Mortgage that was taken out on this home.Purchase Details
Purchase Details
Home Financials for this Owner
Home Financials are based on the most recent Mortgage that was taken out on this home.Similar Homes in O Fallon, MO
Home Values in the Area
Average Home Value in this Area
Purchase History
| Date | Type | Sale Price | Title Company |
|---|---|---|---|
| Special Warranty Deed | -- | Investors Title | |
| Warranty Deed | -- | Investors Title | |
| Deed | -- | None Listed On Document | |
| Interfamily Deed Transfer | -- | None Available | |
| Warranty Deed | $81,500 | -- |
Mortgage History
| Date | Status | Loan Amount | Loan Type |
|---|---|---|---|
| Open | $177,000 | New Conventional | |
| Previous Owner | $188,300 | New Conventional | |
| Previous Owner | $65,000 | Commercial | |
| Previous Owner | $9,279 | New Conventional | |
| Previous Owner | $5,000 | Unknown | |
| Previous Owner | $10,000 | Credit Line Revolving | |
| Previous Owner | $65,200 | No Value Available |
Property History
| Date | Event | Price | Change | Sq Ft Price |
|---|---|---|---|---|
| 02/27/2025 02/27/25 | Sold | -- | -- | -- |
| 02/02/2025 02/02/25 | Pending | -- | -- | -- |
| 01/23/2025 01/23/25 | For Sale | $279,900 | 0.0% | $260 / Sq Ft |
| 01/06/2025 01/06/25 | Off Market | -- | -- | -- |
| 01/04/2025 01/04/25 | For Sale | $279,900 | +1.8% | $260 / Sq Ft |
| 01/03/2025 01/03/25 | Off Market | -- | -- | -- |
| 10/30/2024 10/30/24 | Sold | -- | -- | -- |
| 10/02/2024 10/02/24 | Pending | -- | -- | -- |
| 09/29/2024 09/29/24 | For Sale | $275,000 | -- | $255 / Sq Ft |
| 09/23/2024 09/23/24 | Off Market | -- | -- | -- |
Tax History Compared to Growth
Tax History
| Year | Tax Paid | Tax Assessment Tax Assessment Total Assessment is a certain percentage of the fair market value that is determined by local assessors to be the total taxable value of land and additions on the property. | Land | Improvement |
|---|---|---|---|---|
| 2023 | $2,584 | $38,829 | $0 | $0 |
| 2022 | $2,265 | $31,607 | $0 | $0 |
| 2021 | $2,266 | $31,607 | $0 | $0 |
| 2020 | $2,099 | $28,397 | $0 | $0 |
| 2019 | $2,104 | $28,397 | $0 | $0 |
| 2018 | $2,004 | $25,808 | $0 | $0 |
| 2017 | $1,970 | $25,808 | $0 | $0 |
| 2016 | $1,825 | $23,803 | $0 | $0 |
| 2015 | $1,697 | $23,803 | $0 | $0 |
| 2014 | $1,720 | $23,737 | $0 | $0 |
Agents Affiliated with this Home
-
Sandi Alexander

Seller's Agent in 2025
Sandi Alexander
RE/MAX
(314) 541-5581
23 in this area
159 Total Sales
-
Jeff Alexander
J
Seller Co-Listing Agent in 2025
Jeff Alexander
RE/MAX
(314) 406-1171
4 in this area
38 Total Sales
-
Jennifer Gentry

Buyer's Agent in 2025
Jennifer Gentry
Coldwell Banker Realty - Gundaker
(314) 602-5507
7 in this area
48 Total Sales
-
Susanne Watkins

Seller's Agent in 2024
Susanne Watkins
Berkshire Hathaway HomeServices Alliance Real Estate
(636) 219-7361
7 in this area
43 Total Sales
Map
Source: MARIS MLS
MLS Number: MIS24060330
APN: 2-051B-4970-00-0113.0000000
- 705 Daffodil Ct
- 0 Tom Ginnever Ave
- 915 Saint Joseph Ave
- 5 Sapphire Ct
- 30 Homeplate Ct
- Lot 2 Homefield Blvd
- 412 Saint Joseph Ave
- 628 Homerun Dr Unit 11N
- 630 Homerun Dr Unit 12N
- 14 Homefield Gardens Dr
- 9 Homefield Gardens Dr Unit 31N
- 638 Homerun Dr Unit 36N
- 644 Homerun Dr Unit 39N
- 508 Prince Ruppert Dr
- 228 Centerfield Dr
- 263 Centerfield Dr
- 1638 Homefield Meadows Dr
- 31 Margaret St
- 8 Dugout Ct
- 311 Villa Tuscany Ct Unit 2C
