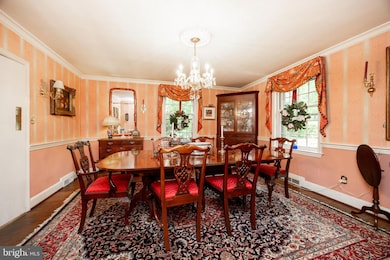903 N Dupont Rd Wilmington, DE 19807
Westover Hills NeighborhoodEstimated payment $5,330/month
Highlights
- In Ground Pool
- Colonial Architecture
- Wood Flooring
- 1 Acre Lot
- Deck
- Sun or Florida Room
About This Home
Welcome to 903 N Dupont Road, a distinguished brick colonial set on one of the largest lots with 1 acre in the prestigious Westover Hills community. This residence blends timeless architecture with thoughtful modern updates, offering refined living in one of Greenville’s most desired neighborhoods. The first floor showcases a thoughtfully designed layout where hardwood floors flow seamlessly from room to room. The formal living room, anchored by a gas fireplace, opens to a bright sunroom overlooking the grounds. A spacious dining room sets the stage for elegant entertaining, while a private office offers a quiet retreat. The expanded kitchen, with a generous eat-in area, opens directly to a new deck, creating the perfect transition to outdoor living and entertaining. A stylish half bath completes this level. Upstairs, the expanded primary bedroom provides a true retreat with exceptional space and comfort, paired with an enlarged bath in excellent condition. Two additional bedrooms and another full bath ensure ample accommodations. The lower level adds versatility with a partially finished space for recreation or fitness, while also providing abundant storage in the unfinished area. Outdoors, the property is a private sanctuary. A fully fenced yard encloses manicured grounds that feature a patio, in-ground pool, and multiple entertaining spaces. The attached two-car garage is complemented by a detached one-car garage, offering both convenience and additional storage. This rare offering combines character, luxury, and an exceptional setting. A residence of this caliber in Westover Hills is a true opportunity—schedule your private showing today.
Listing Agent
(484) 574-6064 brian@mannersteam.com BHHS Fox & Roach-Chadds Ford License #RS-0025349 Listed on: 09/12/2025

Home Details
Home Type
- Single Family
Est. Annual Taxes
- $8,402
Year Built
- Built in 1953
Lot Details
- 1 Acre Lot
- Lot Dimensions are 369.70 x 174.10
- Property is Fully Fenced
- Property is in excellent condition
- Property is zoned NC15
HOA Fees
- $158 Monthly HOA Fees
Parking
- 3 Garage Spaces | 2 Attached and 1 Detached
- 6 Driveway Spaces
- Rear-Facing Garage
Home Design
- Colonial Architecture
- Brick Exterior Construction
- Block Foundation
- Architectural Shingle Roof
Interior Spaces
- Property has 2 Levels
- Gas Fireplace
- Family Room
- Living Room
- Dining Room
- Home Office
- Sun or Florida Room
- Partially Finished Basement
Kitchen
- Breakfast Area or Nook
- Eat-In Kitchen
- Gas Oven or Range
Flooring
- Wood
- Carpet
Bedrooms and Bathrooms
- 3 Bedrooms
- En-Suite Bathroom
Outdoor Features
- In Ground Pool
- Deck
- Patio
Utilities
- Forced Air Heating and Cooling System
- Heating System Uses Natural Gas
- Heating System Uses Oil
- Natural Gas Water Heater
Community Details
- Westover Hills Subdivision
Listing and Financial Details
- Tax Lot 163
- Assessor Parcel Number 07-033.10-163
Map
Home Values in the Area
Average Home Value in this Area
Tax History
| Year | Tax Paid | Tax Assessment Tax Assessment Total Assessment is a certain percentage of the fair market value that is determined by local assessors to be the total taxable value of land and additions on the property. | Land | Improvement |
|---|---|---|---|---|
| 2024 | $8,737 | $241,100 | $60,700 | $180,400 |
| 2023 | $7,692 | $241,100 | $60,700 | $180,400 |
| 2022 | $7,737 | $241,100 | $60,700 | $180,400 |
| 2021 | $7,828 | $241,100 | $60,700 | $180,400 |
| 2020 | $7,831 | $241,100 | $60,700 | $180,400 |
| 2019 | $450 | $241,100 | $60,700 | $180,400 |
| 2018 | $7,687 | $241,100 | $60,700 | $180,400 |
| 2017 | $7,592 | $241,100 | $60,700 | $180,400 |
| 2016 | $7,101 | $241,100 | $60,700 | $180,400 |
| 2015 | $6,643 | $241,100 | $60,700 | $180,400 |
| 2014 | $6,136 | $241,100 | $60,700 | $180,400 |
Property History
| Date | Event | Price | List to Sale | Price per Sq Ft |
|---|---|---|---|---|
| 12/02/2025 12/02/25 | Pending | -- | -- | -- |
| 11/28/2025 11/28/25 | Price Changed | $850,000 | -5.5% | $276 / Sq Ft |
| 11/04/2025 11/04/25 | Price Changed | $899,000 | 0.0% | $292 / Sq Ft |
| 11/04/2025 11/04/25 | For Sale | $899,000 | -2.8% | $292 / Sq Ft |
| 10/20/2025 10/20/25 | Pending | -- | -- | -- |
| 10/15/2025 10/15/25 | Price Changed | $925,000 | -2.6% | $301 / Sq Ft |
| 10/15/2025 10/15/25 | Price Changed | $950,000 | -4.0% | $309 / Sq Ft |
| 09/22/2025 09/22/25 | Price Changed | $990,000 | -10.0% | $322 / Sq Ft |
| 09/12/2025 09/12/25 | For Sale | $1,100,000 | -- | $358 / Sq Ft |
Purchase History
| Date | Type | Sale Price | Title Company |
|---|---|---|---|
| Deed | $265,000 | -- |
Source: Bright MLS
MLS Number: DENC2089262
APN: 07-033.10-163
- 801 Essex Rd
- 1019 Kent Rd
- 805 Brindley Way
- 2831 W 6th St
- 909 Augusta Rd
- 305 N Ogle Ave
- 600 N Ford Ave Unit 103
- 3412 Barbara Ln
- 2913 W 3rd St
- 1940 Rising Sun Ln
- 3000 Conrad St
- 2904 W 3rd St
- 1601 Greenhill Ave
- 4100 Lancaster Pike
- 2401 Pennsylvania Ave Unit 1603
- 2401 UNIT Pennsylvania Ave Unit 1214 & 1215
- 2401 UNIT Pennsylvania Ave Unit 705
- 2735 W 3rd St
- 1404 Riverview Ave
- 30 Bedford Ct






