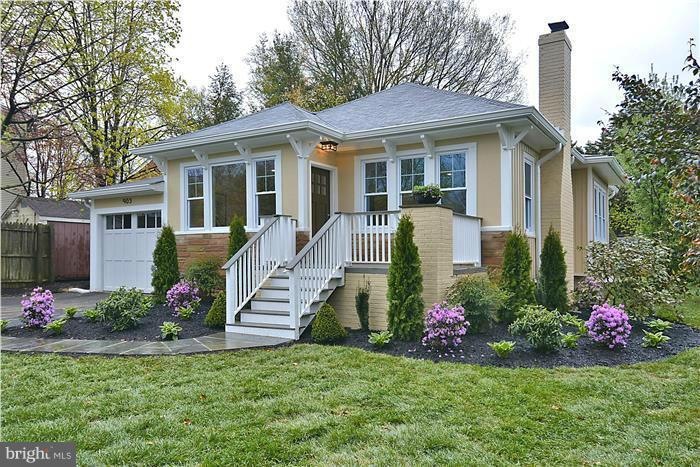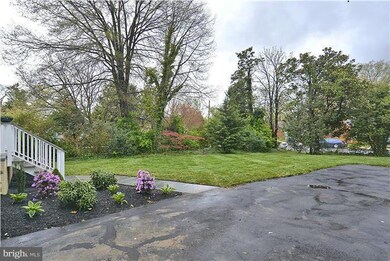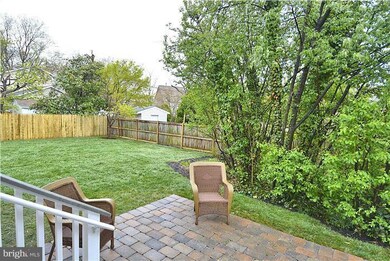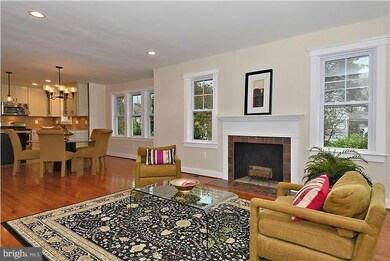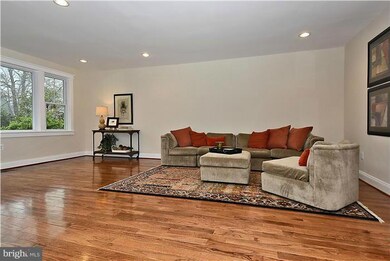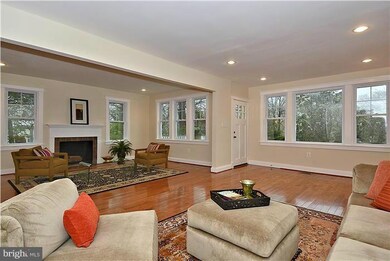
903 N Jefferson St Arlington, VA 22205
Bluemont NeighborhoodHighlights
- 0.32 Acre Lot
- Open Floorplan
- Private Lot
- Swanson Middle School Rated A
- Craftsman Architecture
- Wood Flooring
About This Home
As of August 2020PRICE REDUCED EVEN MORE! ABSOLUTELY THE BEST BUY IN N. ARLINGTON. NEW THROUGHOUT. Open flr plan w/ 4 main flr BRs. 3200 sf living sp. Huge, private, landscapd lot, big patio, coverd porch. HUGE rec rm w/ 5th BR & BA. Skylights, hardwd flrs, maple kitch cabs, quartz counters, designer features. Near bike trail, restaurants, Ballston. Great schools. See virtual tour for flr plans and pics.
Last Agent to Sell the Property
KW Metro Center License #0225187922 Listed on: 04/17/2014

Home Details
Home Type
- Single Family
Est. Annual Taxes
- $6,609
Year Built
- Built in 1924 | Remodeled in 2014
Lot Details
- 0.32 Acre Lot
- Board Fence
- Private Lot
- Property is zoned R-6
Parking
- 1 Car Attached Garage
- Garage Door Opener
- On-Street Parking
- Off-Street Parking
Home Design
- Craftsman Architecture
- Brick Exterior Construction
- Vinyl Siding
Interior Spaces
- Property has 2 Levels
- Open Floorplan
- 1 Fireplace
- Low Emissivity Windows
- French Doors
- Family Room Off Kitchen
- Living Room
- Dining Room
- Game Room
- Wood Flooring
Kitchen
- Breakfast Room
- Gas Oven or Range
- Range Hood
- Microwave
- Ice Maker
- Dishwasher
- Kitchen Island
- Disposal
Bedrooms and Bathrooms
- 5 Bedrooms | 4 Main Level Bedrooms
- En-Suite Primary Bedroom
- En-Suite Bathroom
- 4 Full Bathrooms
- Solar Tube
Laundry
- Front Loading Dryer
- Front Loading Washer
Finished Basement
- Walk-Up Access
- Connecting Stairway
- Exterior Basement Entry
- Sump Pump
Outdoor Features
- Patio
- Shed
- Porch
Utilities
- Forced Air Heating and Cooling System
- Natural Gas Water Heater
Community Details
- No Home Owners Association
Listing and Financial Details
- Assessor Parcel Number 13-012-016
Ownership History
Purchase Details
Home Financials for this Owner
Home Financials are based on the most recent Mortgage that was taken out on this home.Purchase Details
Home Financials for this Owner
Home Financials are based on the most recent Mortgage that was taken out on this home.Similar Homes in Arlington, VA
Home Values in the Area
Average Home Value in this Area
Purchase History
| Date | Type | Sale Price | Title Company |
|---|---|---|---|
| Warranty Deed | $1,005,000 | -- | |
| Warranty Deed | $610,000 | -- |
Mortgage History
| Date | Status | Loan Amount | Loan Type |
|---|---|---|---|
| Open | $1,000,000 | VA | |
| Closed | $804,000 | New Conventional | |
| Previous Owner | $400,000 | Construction | |
| Previous Owner | $938,250 | Reverse Mortgage Home Equity Conversion Mortgage |
Property History
| Date | Event | Price | Change | Sq Ft Price |
|---|---|---|---|---|
| 08/05/2020 08/05/20 | Sold | $1,177,000 | +2.3% | $371 / Sq Ft |
| 06/29/2020 06/29/20 | Pending | -- | -- | -- |
| 06/27/2020 06/27/20 | Price Changed | $1,150,000 | -4.2% | $363 / Sq Ft |
| 06/20/2020 06/20/20 | Price Changed | $1,199,900 | 0.0% | $378 / Sq Ft |
| 06/18/2020 06/18/20 | For Sale | $1,200,000 | +19.4% | $378 / Sq Ft |
| 07/09/2014 07/09/14 | Sold | $1,005,000 | -2.0% | $314 / Sq Ft |
| 06/13/2014 06/13/14 | Pending | -- | -- | -- |
| 06/06/2014 06/06/14 | Price Changed | $1,025,000 | -2.3% | $320 / Sq Ft |
| 05/22/2014 05/22/14 | Price Changed | $1,049,000 | -3.7% | $328 / Sq Ft |
| 04/17/2014 04/17/14 | For Sale | $1,089,000 | +78.5% | $340 / Sq Ft |
| 09/20/2013 09/20/13 | Sold | $610,000 | -1.6% | $302 / Sq Ft |
| 08/26/2013 08/26/13 | Pending | -- | -- | -- |
| 08/13/2013 08/13/13 | Price Changed | $619,900 | 0.0% | $307 / Sq Ft |
| 08/13/2013 08/13/13 | For Sale | $619,900 | +1.6% | $307 / Sq Ft |
| 08/13/2013 08/13/13 | Off Market | $610,000 | -- | -- |
| 07/31/2013 07/31/13 | Pending | -- | -- | -- |
| 07/26/2013 07/26/13 | Price Changed | $614,900 | -9.1% | $304 / Sq Ft |
| 07/26/2013 07/26/13 | Price Changed | $676,822 | -1.9% | $335 / Sq Ft |
| 07/19/2013 07/19/13 | Price Changed | $689,900 | -1.4% | $341 / Sq Ft |
| 07/12/2013 07/12/13 | Price Changed | $699,900 | -0.5% | $346 / Sq Ft |
| 07/06/2013 07/06/13 | Price Changed | $703,360 | -1.2% | $348 / Sq Ft |
| 06/28/2013 06/28/13 | Price Changed | $712,206 | -1.2% | $352 / Sq Ft |
| 06/14/2013 06/14/13 | Price Changed | $721,052 | -1.2% | $357 / Sq Ft |
| 06/04/2013 06/04/13 | For Sale | $729,900 | -- | $361 / Sq Ft |
Tax History Compared to Growth
Tax History
| Year | Tax Paid | Tax Assessment Tax Assessment Total Assessment is a certain percentage of the fair market value that is determined by local assessors to be the total taxable value of land and additions on the property. | Land | Improvement |
|---|---|---|---|---|
| 2025 | $13,334 | $1,290,800 | $849,100 | $441,700 |
| 2024 | $13,192 | $1,277,100 | $839,100 | $438,000 |
| 2023 | $12,956 | $1,257,900 | $839,100 | $418,800 |
| 2022 | $12,699 | $1,232,900 | $814,100 | $418,800 |
| 2021 | $12,080 | $1,172,800 | $768,000 | $404,800 |
| 2020 | $11,602 | $1,130,800 | $726,000 | $404,800 |
| 2019 | $11,057 | $1,077,700 | $696,000 | $381,700 |
| 2018 | $10,289 | $1,022,800 | $672,000 | $350,800 |
| 2017 | $9,927 | $986,800 | $636,000 | $350,800 |
| 2016 | $9,130 | $921,300 | $600,000 | $321,300 |
| 2015 | $9,128 | $916,500 | $582,000 | $334,500 |
| 2014 | $6,845 | $687,300 | $552,000 | $135,300 |
Agents Affiliated with this Home
-
Bret Brock

Seller's Agent in 2020
Bret Brock
Brock Realty
(703) 538-6030
1 in this area
66 Total Sales
-
Ellen Ing

Buyer's Agent in 2020
Ellen Ing
RE/MAX
(703) 795-0648
1 in this area
84 Total Sales
-
Diane Duston

Seller's Agent in 2014
Diane Duston
KW Metro Center
(703) 203-8957
1 in this area
8 Total Sales
-

Seller's Agent in 2013
Frank Prindle
Linton Hall Realtors
(703) 485-4663
-
Rick Costa
R
Buyer's Agent in 2013
Rick Costa
Richey Real Estate Services
1 Total Sale
Map
Source: Bright MLS
MLS Number: 1001589359
APN: 13-012-016
- 865 N Jefferson St
- 5609 8th Place N
- 856 N Harrison St
- 5634 8th Rd N
- 830 N Kensington St
- 5600 11th St N
- 5141 10th St N
- 5630 8th St N
- 1028 N Frederick St
- 714 N Kensington St
- 824 N Edison St
- 621 N Kensington St
- 5206 12th St N
- 866 N Arlington Mill Dr
- 5634 6th St N
- 1012 N George Mason Dr
- 1200 N Kennebec St
- 1024 N Arlington Mill Dr
- 1016 N George Mason Dr
- 5719 15th St N
