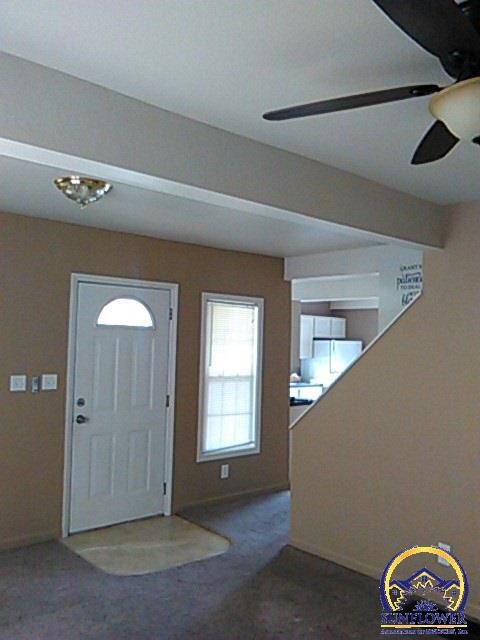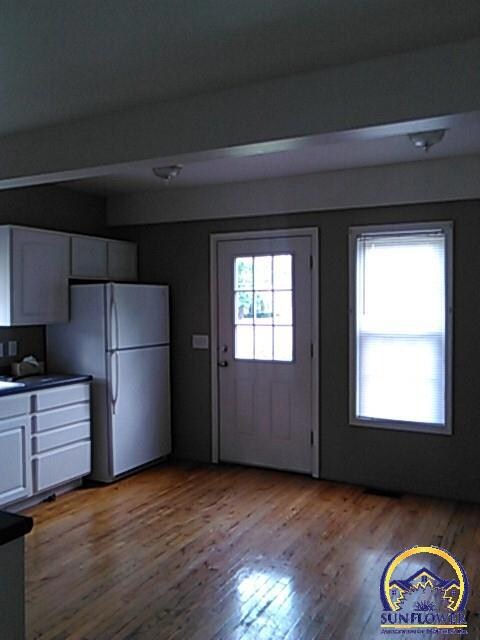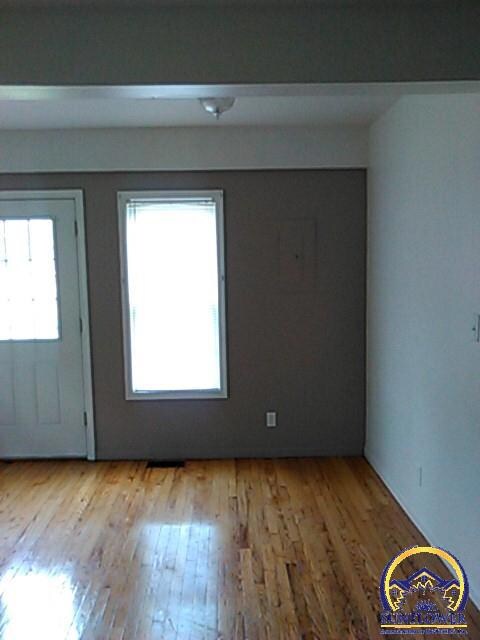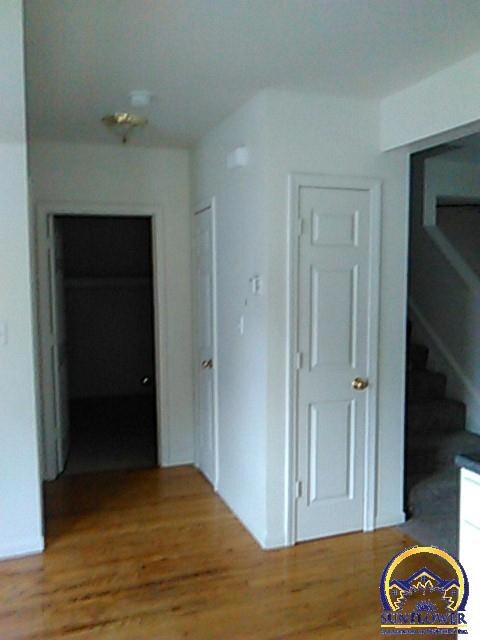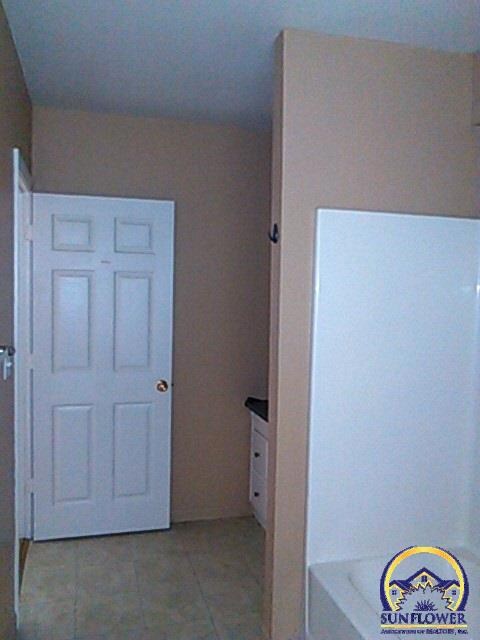
903 NE Forest Ave Topeka, KS 66616
Oakland NeighborhoodHighlights
- Deck
- Corner Lot
- Covered patio or porch
- Wood Flooring
- No HOA
- Eat-In Kitchen
About This Home
As of December 2023Update home, nicely refinished. Corner lot with established shade and partially fenced. Covered front porch and back deck.
Last Agent to Sell the Property
Stone & Story RE Group, LLC License #TS00223490 Listed on: 08/29/2017
Last Buyer's Agent
Joe Swartz
Elite Home Advisors, LLC
Home Details
Home Type
- Single Family
Est. Annual Taxes
- $1,433
Year Built
- Built in 1930
Lot Details
- Lot Dimensions are 75x127
- Partially Fenced Property
- Corner Lot
Home Design
- Frame Construction
- Stick Built Home
Interior Spaces
- 1,296 Sq Ft Home
- 2-Story Property
- Thermal Pane Windows
- Living Room
- Unfinished Basement
- Partial Basement
- Storm Doors
Kitchen
- Eat-In Kitchen
- Electric Range
- Microwave
- Dishwasher
- Disposal
Flooring
- Wood
- Carpet
Bedrooms and Bathrooms
- 3 Bedrooms
- 1 Full Bathroom
Laundry
- Laundry Room
- Laundry on main level
Parking
- No Garage
- Parking Available
Outdoor Features
- Deck
- Covered patio or porch
Schools
- Chase Middle School
- Highland Park High School
Utilities
- Forced Air Heating and Cooling System
- Gas Water Heater
Community Details
- No Home Owners Association
- Jenkin W. Morris Subdivision
Listing and Financial Details
- Assessor Parcel Number 1082801023013000
Ownership History
Purchase Details
Home Financials for this Owner
Home Financials are based on the most recent Mortgage that was taken out on this home.Purchase Details
Home Financials for this Owner
Home Financials are based on the most recent Mortgage that was taken out on this home.Purchase Details
Purchase Details
Similar Homes in Topeka, KS
Home Values in the Area
Average Home Value in this Area
Purchase History
| Date | Type | Sale Price | Title Company |
|---|---|---|---|
| Warranty Deed | -- | Heartland Title | |
| Quit Claim Deed | -- | Kansas Secured Title | |
| Quit Claim Deed | -- | None Available | |
| Quit Claim Deed | -- | None Available |
Mortgage History
| Date | Status | Loan Amount | Loan Type |
|---|---|---|---|
| Previous Owner | $73,260 | FHA | |
| Previous Owner | $160,000 | Credit Line Revolving |
Property History
| Date | Event | Price | Change | Sq Ft Price |
|---|---|---|---|---|
| 12/27/2023 12/27/23 | Sold | -- | -- | -- |
| 12/21/2023 12/21/23 | Pending | -- | -- | -- |
| 12/14/2023 12/14/23 | For Sale | $116,000 | +54.7% | $90 / Sq Ft |
| 12/05/2017 12/05/17 | Sold | -- | -- | -- |
| 10/11/2017 10/11/17 | Pending | -- | -- | -- |
| 08/29/2017 08/29/17 | For Sale | $75,000 | -- | $58 / Sq Ft |
Tax History Compared to Growth
Tax History
| Year | Tax Paid | Tax Assessment Tax Assessment Total Assessment is a certain percentage of the fair market value that is determined by local assessors to be the total taxable value of land and additions on the property. | Land | Improvement |
|---|---|---|---|---|
| 2025 | $1,792 | $13,586 | -- | -- |
| 2023 | $1,792 | $10,951 | $0 | $0 |
| 2022 | $1,462 | $10,048 | $0 | $0 |
| 2021 | $1,429 | $9,218 | $0 | $0 |
| 2020 | $1,385 | $9,038 | $0 | $0 |
| 2019 | $1,352 | $8,775 | $0 | $0 |
| 2018 | $1,353 | $8,775 | $0 | $0 |
| 2017 | $1,431 | $9,246 | $0 | $0 |
| 2014 | $1,446 | $9,246 | $0 | $0 |
Agents Affiliated with this Home
-

Seller's Agent in 2023
Pepe Miranda
Genesis, LLC, Realtors
(785) 969-1411
16 in this area
443 Total Sales
-

Buyer's Agent in 2023
Niki Barber
Countrywide Realty, Inc.
(785) 861-9951
7 in this area
46 Total Sales
-

Seller's Agent in 2017
Sara Fox
Stone & Story RE Group, LLC
(785) 364-0424
1 in this area
78 Total Sales
-
J
Buyer's Agent in 2017
Joe Swartz
Elite Home Advisors, LLC
Map
Source: Sunflower Association of REALTORS®
MLS Number: 197121
APN: 108-28-0-10-23-013-000
- 945 NE Wabash Ave
- 820 NE Poplar St
- 921 NE Arter Ave
- 1142 NE Wabash Ave
- 733 NE Kellam Ave
- 1312 NE Wabash Ave
- 1400 NE Sardou Ave
- 1231 NE Strait Ave
- 615 NE Freeman Ave
- 614 NE Emmett St
- 406 NE Ohio Ave
- 205 NE Freeman Ave
- 215 NE Grattan St
- 545 NE Sardou Ave
- 401 NE Burgess Ave
- 3616 NE Seward Ave
- 1406 NE Quincy St
- 1918 NE Quincy St
- 317 SE Liberty St
- 109 NE Burgess Ave

