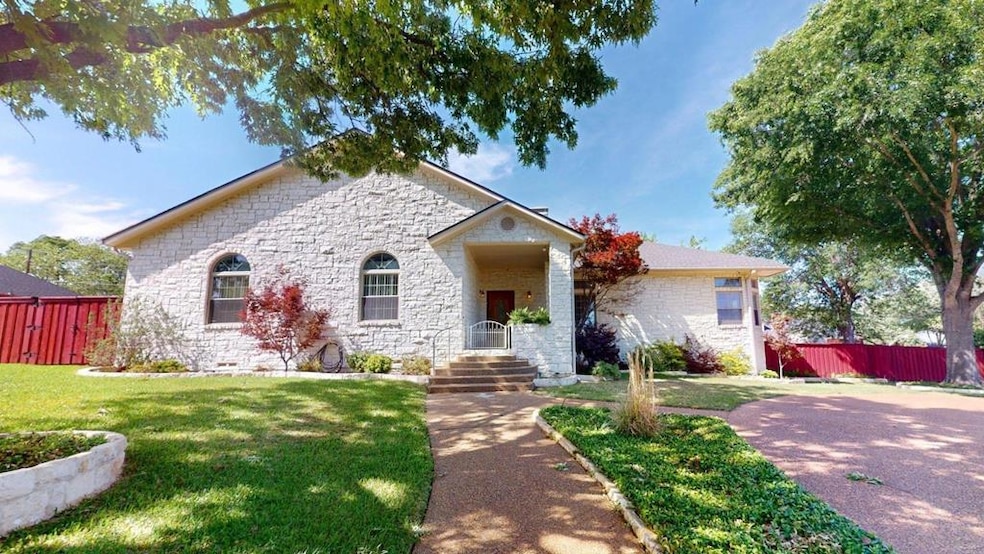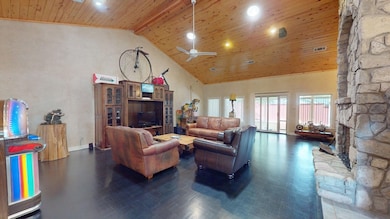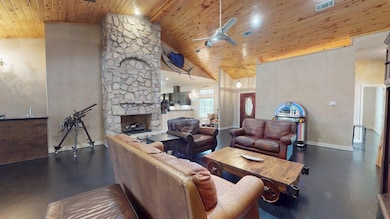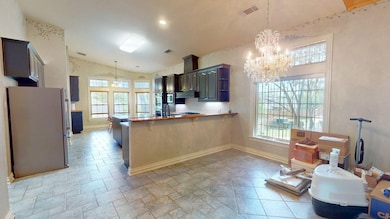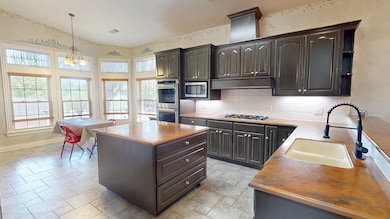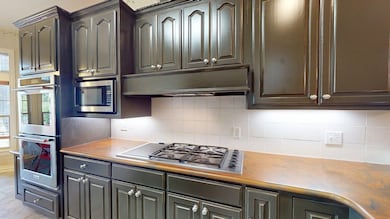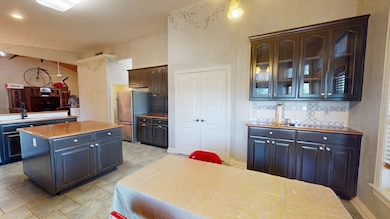
903 Rico Dr Athens, TX 75751
Estimated payment $3,687/month
Highlights
- Very Popular Property
- Wood Flooring
- Covered patio or porch
- Spa
- No HOA
- <<doubleOvenToken>>
About This Home
This home has been updated with a new roof and HVAC system, so you can move in worry-free. Inside, you'll love the high ceilings and the natural light from 5 skylights. The kitchen is spacious with a large island, bar seating, and a cozy breakfast nook. Plus, there are walk-in closets in every bedroom and a game room that gives you plenty of space to unwind or entertain. Outside, there's a 50-amp RV connection, perfect for RV owners or extra power needs. and a screened patio with a hot tub included also the outside is equipped with landscaped lighting all along the house and a very spacious two car garage
Home Details
Home Type
- Single Family
Est. Annual Taxes
- $8,750
Year Built
- Built in 2000
Lot Details
- 0.41 Acre Lot
- Sprinkler System
Parking
- 2 Car Attached Garage
Home Design
- Brick Exterior Construction
- Pillar, Post or Pier Foundation
- Composition Roof
Interior Spaces
- 3,328 Sq Ft Home
- Wet Bar
- Central Vacuum
- Fireplace
- Insulated Doors
- Wood Flooring
Kitchen
- <<doubleOvenToken>>
- <<builtInRangeToken>>
- <<microwave>>
- Dishwasher
- Disposal
Bedrooms and Bathrooms
- 3 Bedrooms
- 2 Full Bathrooms
- Bathtub
- Separate Shower
Basement
- French Drain
- Crawl Space
Outdoor Features
- Spa
- Covered patio or porch
- Exterior Lighting
Utilities
- Central Heating and Cooling System
- Heating System Uses Natural Gas
Community Details
- No Home Owners Association
- Red Oak Estates Subdivision
Listing and Financial Details
- Exclusions: Doggy Door Thats Attached To The Sliding Door
- Assessor Parcel Number 3923.0002.0020.01
Map
Home Values in the Area
Average Home Value in this Area
Tax History
| Year | Tax Paid | Tax Assessment Tax Assessment Total Assessment is a certain percentage of the fair market value that is determined by local assessors to be the total taxable value of land and additions on the property. | Land | Improvement |
|---|---|---|---|---|
| 2024 | $8,750 | $413,402 | $28,000 | $535,071 |
| 2023 | $6,421 | $375,820 | $28,000 | $347,820 |
| 2022 | $7,747 | $375,820 | $28,000 | $347,820 |
| 2021 | $8,844 | $326,540 | $28,000 | $298,540 |
| 2020 | $8,059 | $289,310 | $28,000 | $261,310 |
| 2019 | $9,196 | $344,100 | $28,000 | $316,100 |
| 2018 | $6,428 | $293,340 | $28,000 | $265,340 |
| 2017 | $6,395 | $288,130 | $28,000 | $260,130 |
| 2016 | $8,226 | $288,130 | $28,000 | $260,130 |
| 2015 | $6,259 | $288,130 | $28,000 | $260,130 |
| 2014 | $6,417 | $288,130 | $28,000 | $260,130 |
Property History
| Date | Event | Price | Change | Sq Ft Price |
|---|---|---|---|---|
| 07/10/2025 07/10/25 | For Sale | $497,300 | -6.9% | $149 / Sq Ft |
| 05/14/2025 05/14/25 | Price Changed | $534,000 | -0.9% | $160 / Sq Ft |
| 04/18/2025 04/18/25 | For Sale | $539,000 | +79.7% | $162 / Sq Ft |
| 01/17/2020 01/17/20 | Sold | -- | -- | -- |
| 12/27/2019 12/27/19 | Pending | -- | -- | -- |
| 09/10/2019 09/10/19 | For Sale | $299,900 | -- | $90 / Sq Ft |
Purchase History
| Date | Type | Sale Price | Title Company |
|---|---|---|---|
| Vendors Lien | -- | Colonial Title Co | |
| Deed | -- | -- |
Mortgage History
| Date | Status | Loan Amount | Loan Type |
|---|---|---|---|
| Open | $290,000 | VA | |
| Previous Owner | $78,313 | New Conventional |
Similar Homes in Athens, TX
Source: Henderson County Board of REALTORS®
MLS Number: 108815
APN: 3923-0002-0020-01
- 804 Toribrooke
- 507 Bryson Ave
- 507 E Bryson Ave Unit A
- 735 Maryland Dr
- 415 S Prairieville St
- 207 W College St Unit 204
- 207 W College St Unit 109
- 403 Davis Dr
- 312 Dean St
- 310 Dean St
- 302 W College St
- 504 Highland Dr
- 801 Country Club Cir
- 901 N Hamlett St
- 900 Barbara St
- 2050 State Highway 31
- 2969 Fm 2495
- 8803 Fm 317
- 9650 Front St
- 8901 State Highway 31 E
