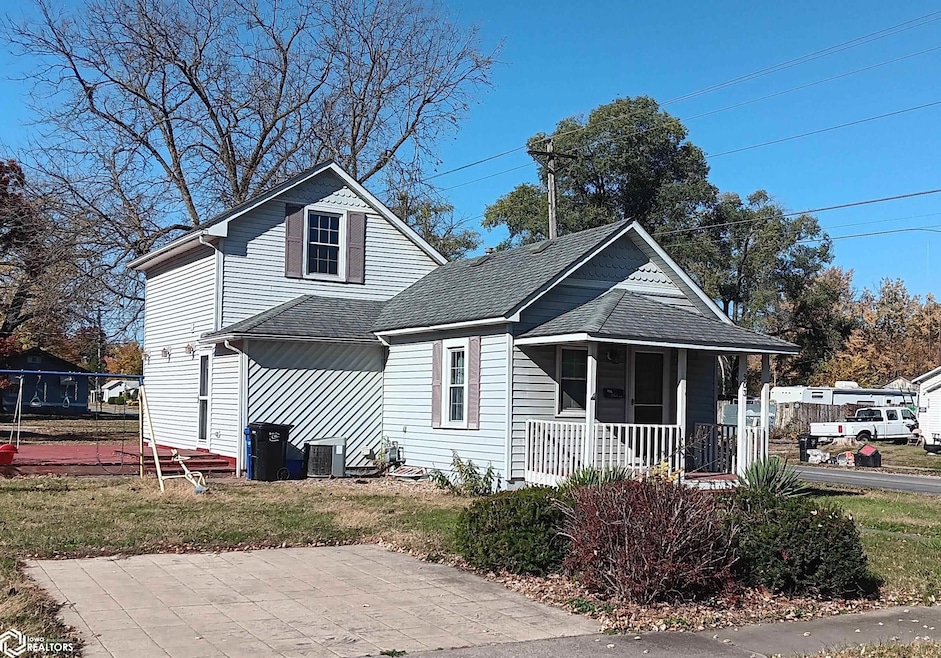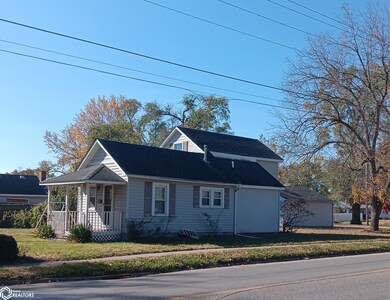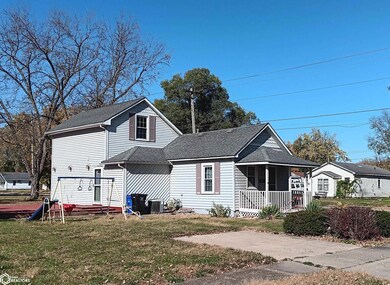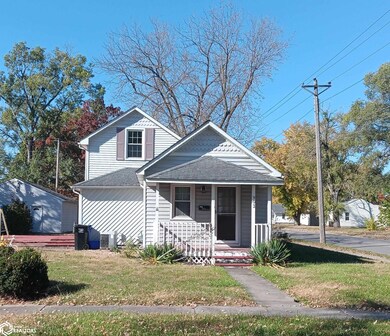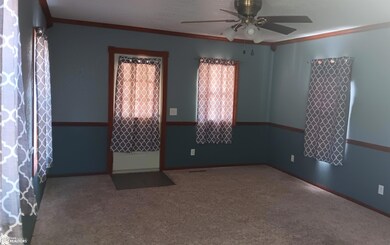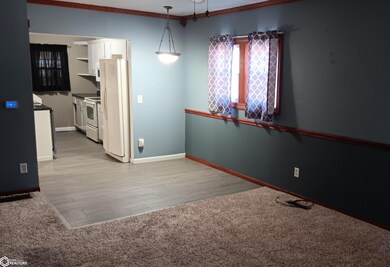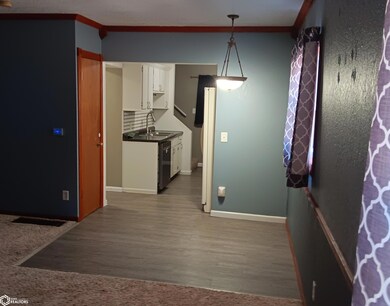
903 Tuttle St Ottumwa, IA 52501
Highlights
- 2 Car Detached Garage
- Forced Air Heating and Cooling System
- Family Room
- Living Room
- Dining Room
About This Home
As of December 2024This nice home presents a wonderful opportunity for a family to enjoy a clean home on a corner lot with a nice yard and 2-Car garage. There are 2 lots conveying. Kitchen appliances, washer/dryer, and TV's in each bedroom convey with the property sale. Dishwasher, microwave, and washer/dryer are 1-2 years old. The 20'x22' 2-Car garage is a big plus, not to mention the 8'x16' garden shed and apple tree. The southside deck and yard are assets! Make an appointment to see this home today!!
Home Details
Home Type
- Single Family
Est. Annual Taxes
- $1,198
Year Built
- Built in 1925
Lot Details
- 6,534 Sq Ft Lot
- Lot Dimensions are 40x168
Parking
- 2 Car Detached Garage
Home Design
- Vinyl Siding
Interior Spaces
- 1,036 Sq Ft Home
- 1.5-Story Property
- Family Room
- Living Room
- Dining Room
- Partial Basement
Bedrooms and Bathrooms
- 3 Bedrooms
- 1 Full Bathroom
Utilities
- Forced Air Heating and Cooling System
Ownership History
Purchase Details
Home Financials for this Owner
Home Financials are based on the most recent Mortgage that was taken out on this home.Similar Homes in Ottumwa, IA
Home Values in the Area
Average Home Value in this Area
Purchase History
| Date | Type | Sale Price | Title Company |
|---|---|---|---|
| Warranty Deed | $73,000 | None Available |
Mortgage History
| Date | Status | Loan Amount | Loan Type |
|---|---|---|---|
| Open | $70,810 | New Conventional | |
| Previous Owner | $56,643 | FHA |
Property History
| Date | Event | Price | Change | Sq Ft Price |
|---|---|---|---|---|
| 12/23/2024 12/23/24 | Sold | $123,500 | -1.2% | $119 / Sq Ft |
| 11/10/2024 11/10/24 | Pending | -- | -- | -- |
| 10/24/2024 10/24/24 | For Sale | $125,000 | +71.2% | $121 / Sq Ft |
| 01/15/2013 01/15/13 | Sold | $73,000 | -8.6% | $70 / Sq Ft |
| 12/05/2012 12/05/12 | Pending | -- | -- | -- |
| 10/22/2012 10/22/12 | For Sale | $79,900 | -- | $77 / Sq Ft |
Tax History Compared to Growth
Tax History
| Year | Tax Paid | Tax Assessment Tax Assessment Total Assessment is a certain percentage of the fair market value that is determined by local assessors to be the total taxable value of land and additions on the property. | Land | Improvement |
|---|---|---|---|---|
| 2024 | $1,338 | $75,470 | $3,740 | $71,730 |
| 2023 | $1,198 | $75,470 | $3,740 | $71,730 |
| 2022 | $1,216 | $58,990 | $3,740 | $55,250 |
| 2021 | $1,428 | $56,240 | $3,740 | $52,500 |
| 2020 | $1,060 | $50,000 | $3,740 | $46,260 |
| 2019 | $1,090 | $50,000 | $0 | $0 |
| 2018 | $1,052 | $50,000 | $0 | $0 |
| 2017 | $1,078 | $50,000 | $0 | $0 |
| 2016 | $1,510 | $69,155 | $0 | $0 |
| 2015 | $1,514 | $69,155 | $0 | $0 |
| 2014 | $1,490 | $69,155 | $0 | $0 |
Agents Affiliated with this Home
-
Lonnie Lunsford

Seller's Agent in 2024
Lonnie Lunsford
Team Real Estate
(641) 226-2235
239 Total Sales
-
Kristy Adkins

Buyer's Agent in 2024
Kristy Adkins
Bridge City Realty
(641) 799-7934
150 Total Sales
-

Seller's Agent in 2013
Serena Burton
RE/MAX
(641) 777-9353
Map
Source: NoCoast MLS
MLS Number: NOC6322476
APN: 007416540235000
- 1007 S James St
- 722 Clinton Ave
- 1056 S Hancock St
- 519 S Madison Ave
- 1130 Hammond Ave
- 901 Queen Anne Ave
- 829 Queen Anne Ave
- 1100 Block Sheridan
- 726 Ellis Ave
- 601 Queen Anne Ave
- 322 S Davis St
- 701 S Moore St
- 513 S Ransom St
- 1208 Burns Ave
- 421 S Ransom St
- 814 E Finley Ave
- 805 S Moore St
- 12615 Rabbit Run Rd
- 539 Elma St
- 549 Elma St
