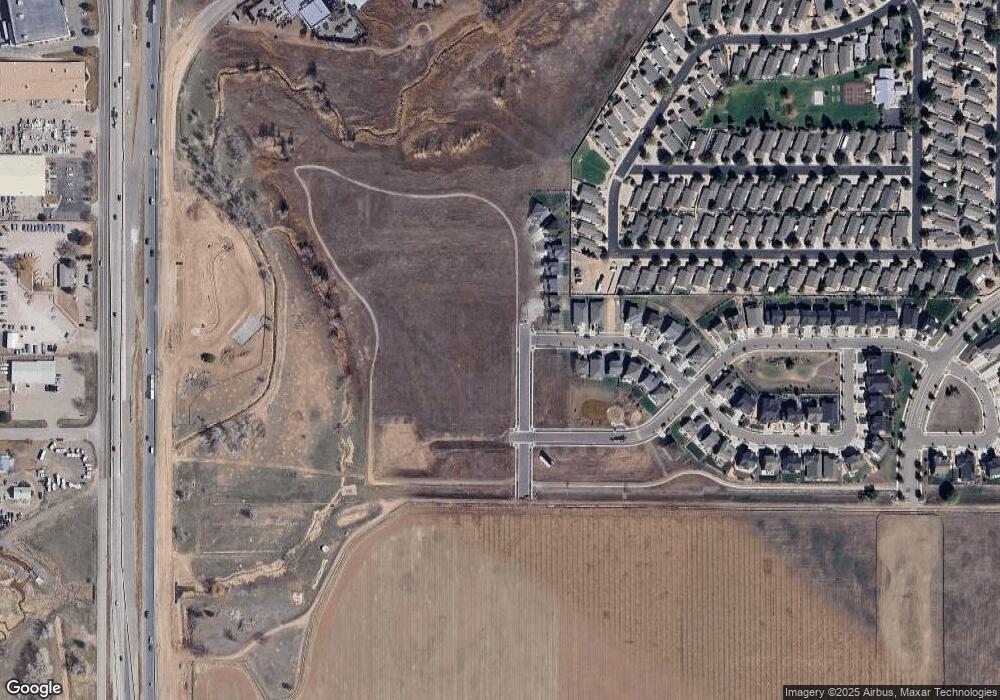
903 Vixen Dr Fort Collins, CO 80524
4
Beds
2.5
Baths
3,103
Sq Ft
5,500
Sq Ft Lot
Highlights
- Open Floorplan
- 2 Car Attached Garage
- High Speed Internet
- Home Office
- Forced Air Heating and Cooling System
- Carpet
About This Home
As of July 2025Sold before listed
Home Details
Home Type
- Single Family
Est. Annual Taxes
- $3,651
Year Built
- Built in 2021
Lot Details
- 5,500 Sq Ft Lot
- Sprinkler System
HOA Fees
- $60 Monthly HOA Fees
Parking
- 2 Car Attached Garage
Home Design
- Wood Frame Construction
- Composition Roof
Interior Spaces
- 3,103 Sq Ft Home
- 1-Story Property
- Open Floorplan
- Window Treatments
- Home Office
- Laundry on upper level
- Unfinished Basement
Kitchen
- Electric Oven or Range
- Dishwasher
Flooring
- Carpet
- Laminate
Bedrooms and Bathrooms
- 4 Bedrooms
Schools
- Timnath Elementary School
- Preston Middle School
- Timnath Middle-High School
Utilities
- Forced Air Heating and Cooling System
- High Speed Internet
- Cable TV Available
Community Details
- Fox Grove HOA, Phone Number (970) 218-2220
- Fox Grove Sub 2Nd Filing Subdivision
Listing and Financial Details
- Assessor Parcel Number R1672256
Ownership History
Date
Name
Owned For
Owner Type
Purchase Details
Closed on
Jun 14, 2022
Sold by
Melody Homes Inc
Bought by
Lauderdale Raymond Jerome and Piano Shannon Dell
Home Financials for this Owner
Home Financials are based on the most recent Mortgage that was taken out on this home.
Original Mortgage
$531,236
Outstanding Balance
$506,821
Interest Rate
5.25%
Mortgage Type
FHA
Estimated Equity
$107,601
Similar Homes in Fort Collins, CO
Create a Home Valuation Report for This Property
The Home Valuation Report is an in-depth analysis detailing your home's value as well as a comparison with similar homes in the area
Home Values in the Area
Average Home Value in this Area
Purchase History
| Date | Type | Sale Price | Title Company |
|---|---|---|---|
| Special Warranty Deed | $651,780 | None Listed On Document |
Source: Public Records
Mortgage History
| Date | Status | Loan Amount | Loan Type |
|---|---|---|---|
| Open | $531,236 | FHA |
Source: Public Records
Property History
| Date | Event | Price | Change | Sq Ft Price |
|---|---|---|---|---|
| 07/31/2025 07/31/25 | Sold | $608,247 | -1.1% | $196 / Sq Ft |
| 04/11/2025 04/11/25 | Pending | -- | -- | -- |
| 04/11/2025 04/11/25 | For Sale | $615,000 | -- | $198 / Sq Ft |
Source: IRES MLS
Tax History Compared to Growth
Tax History
| Year | Tax Paid | Tax Assessment Tax Assessment Total Assessment is a certain percentage of the fair market value that is determined by local assessors to be the total taxable value of land and additions on the property. | Land | Improvement |
|---|---|---|---|---|
| 2025 | $3,651 | $41,734 | $8,040 | $33,694 |
| 2024 | $3,474 | $41,734 | $8,040 | $33,694 |
| 2022 | $1,158 | $12,267 | $12,267 | $0 |
| 2021 | $1,138 | $12,267 | $12,267 | $0 |
| 2020 | $173 | $1,844 | $1,844 | $0 |
Source: Public Records
Agents Affiliated with this Home
-

Seller's Agent in 2025
Ann Vikse
RE/MAX
(970) 599-0024
18 Total Sales
Map
Source: IRES MLS
MLS Number: 1030983
APN: 87152-13-045
Nearby Homes
- 4244 Nick's Tail Dr
- 856 Sunchase Dr
- 4481 Espirit Dr
- 4464 Espirit Dr
- 4521 Quest Dr
- 4537 Quest Dr
- 0 Frontage Rd
- 938 Pleasure Dr
- 870 Pleasure Dr
- 807 Sunchase Dr
- 846 Pleasure Dr Unit 113
- 784 Vitala Dr
- 4615 Kitchell Way
- 4424 E Mulberry St
- 4646 Withers Dr
- 4632 Brenton Dr
- 4753 Brenton Dr
- 4803 Withers Dr
- 421 Camino Del Mundo
- 4412 E Mulberry St Unit 322
