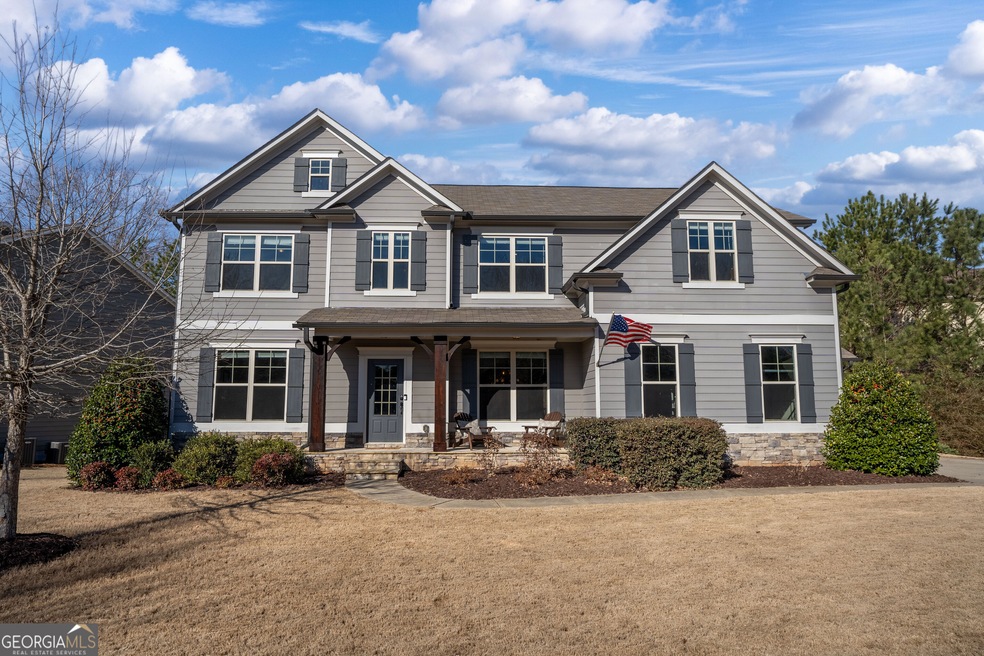Nestled near the shores of Lake Lanier, Vanns Tavern offers an exceptional place to call home. This stunning 6-bedroom, 5-bathroom residence is ideally located just minutes from Highway 400, top-rated schools, premier shopping, and endless recreational opportunities. Step inside to soaring two-story windows that flood the great room with natural light, complemented by a cozy fireplace and an open-concept design leading into the chef's kitchen-featuring stainless steel appliances, granite countertops, with direct access to the 3-car garage (perfect for your golf cart or boat!). The primary suite, along with three additional bedrooms and a conveniently located laundry room, offers the ideal layout for a busy family. The finished terrace level provides ample space for a home gym, media room, office, or guest accommodations. Outside, enjoy the serenity of a private backyard with mature landscaping, French drains, and a built-in fire pit, creating the perfect setting for relaxation or entertaining. This home is filled with charm and ready to welcome its new owners. Don't miss this incredible opportunity-contact Renae Ackerman today to schedule your private tour! 678-316-8596

