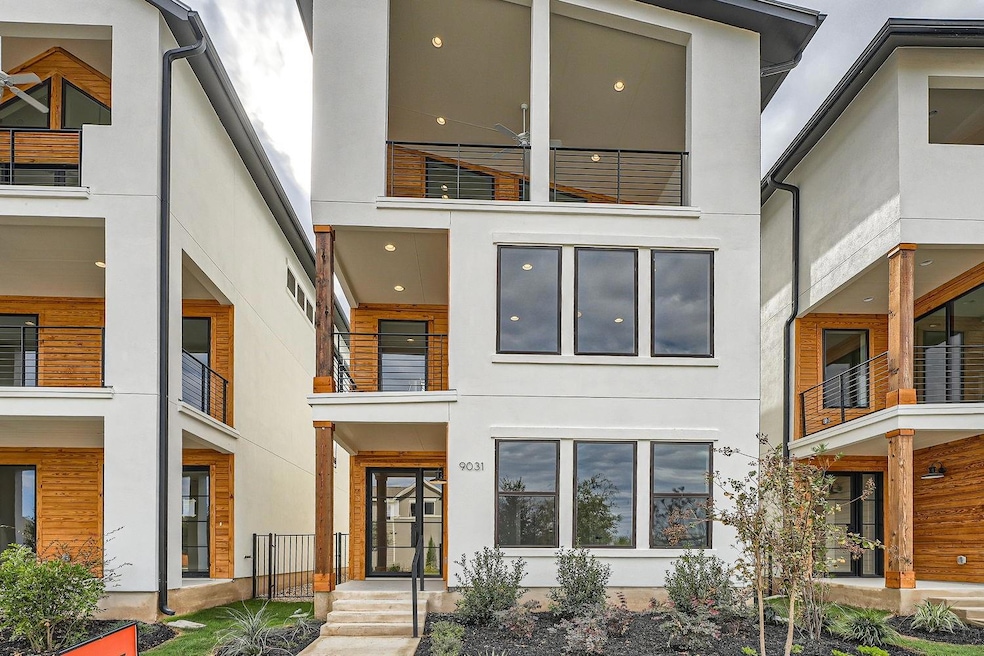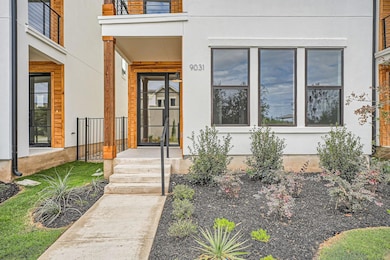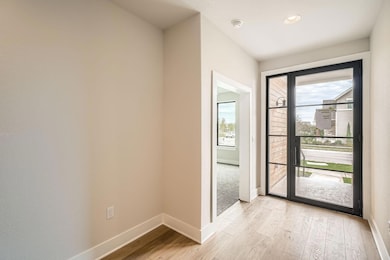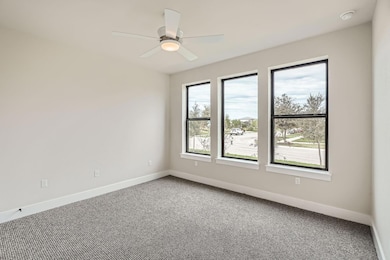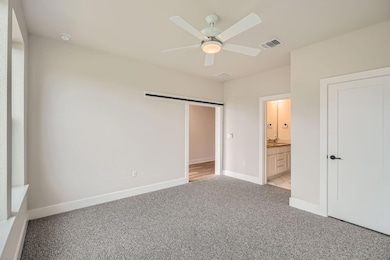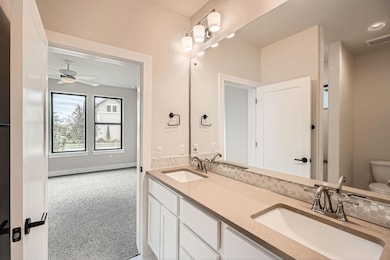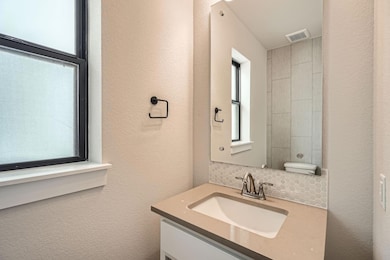9031 Cattle Baron Path Austin, TX 78747
Bluff Springs NeighborhoodEstimated payment $3,292/month
Highlights
- New Construction
- Open Floorplan
- Wood Flooring
- Skyline View
- Clubhouse
- Planned Social Activities
About This Home
The Ramble series is a very limited collection of 3 bedroom homes featuring elevations that compliment
Goodnight Ranch and the new urbanism vibe. Unobstructed downtown views! Modern style with high-end
finishes. Step into this beautiful 3-bedroom, 3.5-bathroom home which boasts a 2-car garage and 2,443 sq.ft. of
living space, featuring Downtown Austin skyline views from your third story balcony! On the main floor, you’ll
find two spacious bedrooms and large storage rooms to keep the home organized. The second level was
designed with intimate areas to relax and unwind, and is where the home’s open-concept kitchen, dining area
and family room reside. An impressive primary bedroom can also be found on this floor, located at the front of
the house. The third floor’s exceptional game room and massive porch is ideal for entertaining parties of all
sizes, complementing the 2-car garage which accommodates families with multiple vehicles. * Please see Onsite for all details - subject to change without notice.*
Listing Agent
Keller Williams Platinum Brokerage Phone: (281) 856-0808 License #0608840 Listed on: 11/08/2024

Home Details
Home Type
- Single Family
Est. Annual Taxes
- $1,305
Year Built
- Built in 2024 | New Construction
Lot Details
- South Facing Home
- Wrought Iron Fence
- Sprinkler System
HOA Fees
- $40 Monthly HOA Fees
Parking
- 2 Car Attached Garage
- Rear-Facing Garage
- Garage Door Opener
Home Design
- Slab Foundation
- Metal Roof
- Stucco
Interior Spaces
- 2,443 Sq Ft Home
- 3-Story Property
- Open Floorplan
- High Ceiling
- Ceiling Fan
- Recessed Lighting
- Double Pane Windows
- ENERGY STAR Qualified Windows
- Insulated Windows
- Display Windows
- Dining Room
- Game Room
- Skyline Views
- Fire and Smoke Detector
- Laundry Room
Kitchen
- Breakfast Bar
- Built-In Oven
- Gas Oven
- Gas Cooktop
- Range Hood
- Microwave
- Dishwasher
- Stainless Steel Appliances
- Disposal
Flooring
- Wood
- Carpet
- Tile
Bedrooms and Bathrooms
- 3 Bedrooms | 2 Main Level Bedrooms
- Walk-In Closet
- Double Vanity
Outdoor Features
- Balcony
- Covered Patio or Porch
- Terrace
Schools
- Blazier Elementary School
- Paredes Middle School
- Akins High School
Utilities
- Central Heating and Cooling System
- Tankless Water Heater
- High Speed Internet
- Phone Available
- Cable TV Available
Listing and Financial Details
- Assessor Parcel Number 9031CattleBaronPath
- Tax Block Q
Community Details
Overview
- Association fees include common area maintenance
- Goodnight Ranch Association
- Built by Empire Communities
- Goodnight Ranch Subdivision
- Electric Vehicle Charging Station
Amenities
- Common Area
- Clubhouse
- Planned Social Activities
- Community Mailbox
Recreation
- Community Pool
- Dog Park
Map
Home Values in the Area
Average Home Value in this Area
Property History
| Date | Event | Price | Change | Sq Ft Price |
|---|---|---|---|---|
| 09/17/2025 09/17/25 | Price Changed | $589,998 | -1.8% | $242 / Sq Ft |
| 05/13/2025 05/13/25 | Price Changed | $600,998 | -12.5% | $246 / Sq Ft |
| 01/09/2025 01/09/25 | Price Changed | $686,998 | -2.8% | $281 / Sq Ft |
| 11/08/2024 11/08/24 | For Sale | $706,635 | -- | $289 / Sq Ft |
Source: Unlock MLS (Austin Board of REALTORS®)
MLS Number: 2389151
- Congress Plan at Goodnight Ranch - Paseo Court
- Bullock Plan at Goodnight Ranch - Paseo Court
- Plan 2316 at Goodnight Ranch - The Ramble
- Plan 2443 at Goodnight Ranch - The Ramble
- Zilker Plan at Goodnight Ranch - Paseo Court
- 9029 Cattle Baron Path
- 9033 Cattle Baron Path
- 9101 Cattle Baron Path
- 9027 Cattle Baron Path
- 9025 Cattle Baron Path
- 9103 Cattle Baron Path
- 9105 Cattle Baron Path
- 5701 Baythorne Dr
- 5705 Baythorne Dr
- 9015 Cattle Baron Path Unit 1201
- 9015 Cattle Baron Path Unit 2005
- 9015 Cattle Baron Path Unit 702
- 9015 Cattle Baron Path Unit 1502
- 9015 Cattle Baron Path Unit 404
- 9015 Cattle Baron Path Unit 504
- 9015 Cattle Baron Path Unit 1502
- 9015 Cattle Baron Path Unit 1805
- 9015 Cattle Baron Path Unit 1604
- 9015 Cattle Baron Path Unit 301
- 9015 Cattle Baron Path Unit 501
- 9015 Cattle Baron Path Unit 1201
- 9015 Cattle Baron Path Unit 2003
- 5408 Baythorne Dr Unit A
- 8801 Whitter Dr Unit B
- 8712 Slater Dr
- 9005 Alderman Dr
- 5709 Charles Merle Dr Unit B
- 5417 Charles Merle Dr Unit 94
- 5605 Charles Merle Dr Unit A
- 8717 Blaze Dr
- 5501 Charles Merle Dr
- 5513 Charles Merle Dr Unit A
- 5913 Charles Merle Dr Unit 16
- 5900 Charles Merle Dr
- 2022 E Slaughter Ln
