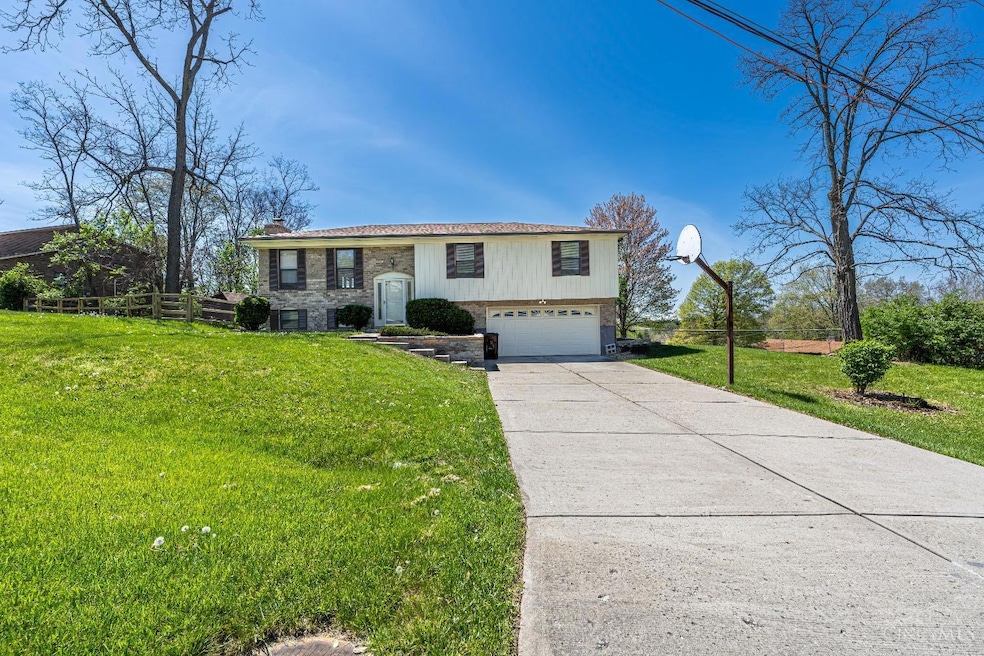
9034 Red Cedar Dr West Chester, OH 45069
West Chester Township NeighborhoodHighlights
- Deck
- Vaulted Ceiling
- Main Floor Bedroom
- Hopewell Early Childhood School Rated A-
- Traditional Architecture
- Corner Lot
About This Home
As of June 2025Welcome to this beautifully custom home in the heart of West Chester, Ohio! This charming 3-bedroom, 2.5-bath, over 1800 Sq Ft finished space residence boasts fresh, modern upgrades throughout. Step inside to discover brand new flooring and fresh paint that give the home a bright, clean feel. The newly remodeled kitchen features contemporary finishes perfect for any home chef, while all new toilets add comfort and peace of mind. Outside, enjoy a spacious Parklike Fenced Yard! Relaxing Tiered Deck with new fan enclosed by a brand new fence ideal for entertaining, pets, or play. This move-in ready gem is located in a desirable neighborhood close to shopping, dining. Don't miss your chance to call this one home! Agent has interest in the property.
Last Agent to Sell the Property
Red 1 Realty, LLC License #2024001710 Listed on: 05/01/2025

Home Details
Home Type
- Single Family
Est. Annual Taxes
- $4,756
Year Built
- Built in 1979
Lot Details
- 0.45 Acre Lot
- Wood Fence
- Corner Lot
Parking
- 2 Car Attached Garage
- Oversized Parking
- Front Facing Garage
- Driveway
Home Design
- Traditional Architecture
- Brick Exterior Construction
- Shingle Roof
- Cedar
Interior Spaces
- 1,825 Sq Ft Home
- Vaulted Ceiling
- Ceiling Fan
- Brick Fireplace
- Insulated Windows
- Double Hung Windows
- Vinyl Flooring
- Finished Basement
- Basement Fills Entire Space Under The House
- Fire and Smoke Detector
Kitchen
- Eat-In Kitchen
- Oven or Range
- Microwave
- Dishwasher
- Quartz Countertops
- Trash Compactor
- Disposal
Bedrooms and Bathrooms
- 3 Bedrooms
- Main Floor Bedroom
Outdoor Features
- Deck
Utilities
- Central Air
- Heating System Uses Gas
- Electric Water Heater
Community Details
- No Home Owners Association
Ownership History
Purchase Details
Home Financials for this Owner
Home Financials are based on the most recent Mortgage that was taken out on this home.Purchase Details
Purchase Details
Home Financials for this Owner
Home Financials are based on the most recent Mortgage that was taken out on this home.Purchase Details
Similar Homes in West Chester, OH
Home Values in the Area
Average Home Value in this Area
Purchase History
| Date | Type | Sale Price | Title Company |
|---|---|---|---|
| Warranty Deed | $369,000 | Tandem Title | |
| Warranty Deed | $369,000 | Tandem Title | |
| Sheriffs Deed | $248,100 | None Listed On Document | |
| Warranty Deed | $159,900 | -- | |
| Deed | $87,000 | -- |
Mortgage History
| Date | Status | Loan Amount | Loan Type |
|---|---|---|---|
| Open | $295,200 | New Conventional | |
| Closed | $295,200 | New Conventional | |
| Previous Owner | $155,100 | Purchase Money Mortgage | |
| Previous Owner | $120,000 | Unknown | |
| Previous Owner | $97,251 | Credit Line Revolving |
Property History
| Date | Event | Price | Change | Sq Ft Price |
|---|---|---|---|---|
| 06/12/2025 06/12/25 | Sold | $369,000 | 0.0% | $202 / Sq Ft |
| 05/13/2025 05/13/25 | Pending | -- | -- | -- |
| 05/10/2025 05/10/25 | For Sale | $369,000 | 0.0% | $202 / Sq Ft |
| 05/07/2025 05/07/25 | Pending | -- | -- | -- |
| 05/02/2025 05/02/25 | For Sale | $369,000 | -- | $202 / Sq Ft |
Tax History Compared to Growth
Tax History
| Year | Tax Paid | Tax Assessment Tax Assessment Total Assessment is a certain percentage of the fair market value that is determined by local assessors to be the total taxable value of land and additions on the property. | Land | Improvement |
|---|---|---|---|---|
| 2024 | $1,960 | $86,380 | $14,530 | $71,850 |
| 2023 | $3,919 | $96,020 | $14,530 | $81,490 |
| 2022 | $4,369 | $58,790 | $14,530 | $44,260 |
| 2021 | $2,994 | $56,680 | $14,530 | $42,150 |
| 2020 | $3,065 | $56,680 | $14,530 | $42,150 |
| 2019 | $4,906 | $51,200 | $14,680 | $36,520 |
| 2018 | $2,904 | $51,200 | $14,680 | $36,520 |
| 2017 | $2,956 | $51,200 | $14,680 | $36,520 |
| 2016 | $2,872 | $46,840 | $14,680 | $32,160 |
| 2015 | $2,863 | $46,840 | $14,680 | $32,160 |
| 2014 | $3,297 | $46,840 | $14,680 | $32,160 |
| 2013 | $3,297 | $52,370 | $16,310 | $36,060 |
Agents Affiliated with this Home
-
C
Seller's Agent in 2025
Chuda Mainali
Red 1 Realty, LLC
1 in this area
7 Total Sales
-

Buyer's Agent in 2025
Tyler Smith
RE/MAX
(513) 293-8971
19 in this area
300 Total Sales
Map
Source: MLS of Greater Cincinnati (CincyMLS)
MLS Number: 1832281
APN: M5620-082-000-058
- 8960 Revere Run
- 9123 Cascara Dr
- 7406 Sussex Dr
- 9377 Dundee Dr
- 8848 Oakcrest Way
- 9447 Eastbrook Dr
- 9040 Saxton Dr
- 7305 Adena Hills Ct
- 8749 Monticello Dr
- 9404 Minuteman Way
- 7754 Joan Dr
- 7774 Jonathan Ct
- 9337 Cincinnati Columbus Rd
- 9282 Siebert Ct
- 7325 Dimmick Rd
- 9647 Friar Tuck Dr
- 6812 Cork Dr
- 7203 Cherrywood Ln
- 8698 Cox Rd
- Moorgate Plan at West Ridge - Noble






