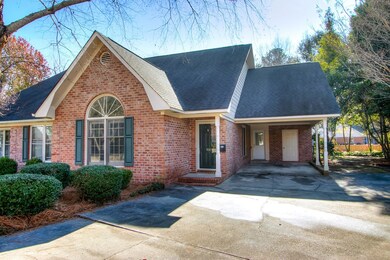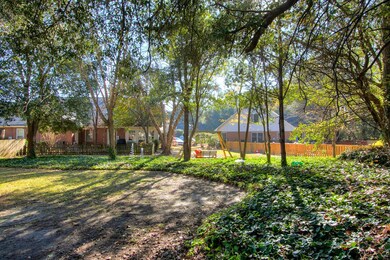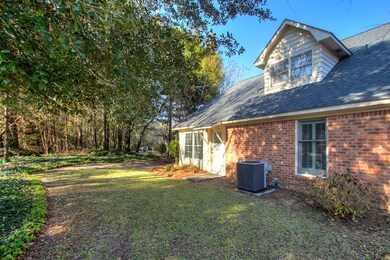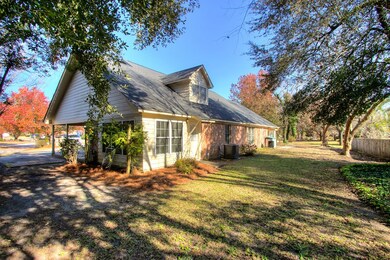904 Arnaud St Sumter, SC 29150
Palmetto Park NeighborhoodHighlights
- Cooling Available
- Entrance Foyer
- Wood Siding
- Patio
- Landscaped
- Carpet
About This Home
As of February 2023Classic Duplex located at the end of a street on a private Cul-da-sac! Good looking brick with gorgeous curb appeal! 1 car carport and an additional brick parking pad. You will love the landscaped private backyard! Such a great floor plan with 2 Master bedrooms. Master down has spacious room, with private bath and huge walk in closet. Master bedroom upstairs has an oversized bedroom with a cozy corner for your home office, workout area or a place to read and enjoy your morning coffee! 2 extra spacious walk in closets! You will love the easy access walk in attic for all your storage! 2012 Architectural shingles. Transferrable termite bond with Terminix. Plantation shutters. Wonderful Florida Room with lots of sunlight! Such a great home waiting for you to move right in! HOA Includes: Commons Areas/Entrances
Last Agent to Sell the Property
Berkshire Hathaway HS Brabham Brokerage Phone: 8037751201 License #86995

Property Details
Home Type
- Multi-Family
Est. Annual Taxes
- $1,060
Year Built
- Built in 1993
Lot Details
- 7,405 Sq Ft Lot
- Landscaped
Home Design
- Property Attached
- Brick Exterior Construction
- Slab Foundation
- Shingle Roof
- Wood Siding
Interior Spaces
- 1,838 Sq Ft Home
- Blinds
- Entrance Foyer
- Washer and Dryer Hookup
Kitchen
- Range
- Recirculated Exhaust Fan
- Dishwasher
Flooring
- Carpet
- Linoleum
Bedrooms and Bathrooms
- 2 Bedrooms
- 2 Full Bathrooms
Parking
- 1 Parking Space
- 1 Carport Space
Outdoor Features
- Patio
- Stoop
Schools
- Willow Drive Elementary School
- Alice Drive Middle School
- Sumter High School
Utilities
- Cooling Available
- Heat Pump System
- Cable TV Available
Community Details
- Property has a Home Owners Association
- Tudor Place Subdivision
Listing and Financial Details
- Assessor Parcel Number 2040603047
Ownership History
Purchase Details
Home Financials for this Owner
Home Financials are based on the most recent Mortgage that was taken out on this home.Purchase Details
Home Financials for this Owner
Home Financials are based on the most recent Mortgage that was taken out on this home.Purchase Details
Home Financials for this Owner
Home Financials are based on the most recent Mortgage that was taken out on this home.Map
Home Values in the Area
Average Home Value in this Area
Purchase History
| Date | Type | Sale Price | Title Company |
|---|---|---|---|
| Deed | $179,000 | -- | |
| Deed | $118,000 | None Available | |
| Deed | $117,000 | -- |
Mortgage History
| Date | Status | Loan Amount | Loan Type |
|---|---|---|---|
| Open | $171,957 | FHA |
Property History
| Date | Event | Price | Change | Sq Ft Price |
|---|---|---|---|---|
| 02/23/2023 02/23/23 | Sold | $179,000 | +5.9% | $97 / Sq Ft |
| 01/30/2023 01/30/23 | Pending | -- | -- | -- |
| 01/27/2023 01/27/23 | For Sale | $169,000 | +43.2% | $92 / Sq Ft |
| 12/31/2020 12/31/20 | Sold | $118,000 | -9.2% | $64 / Sq Ft |
| 12/16/2020 12/16/20 | Pending | -- | -- | -- |
| 12/14/2020 12/14/20 | For Sale | $129,900 | +11.0% | $71 / Sq Ft |
| 06/04/2012 06/04/12 | Sold | $117,000 | -2.4% | $68 / Sq Ft |
| 05/09/2012 05/09/12 | Pending | -- | -- | -- |
| 10/11/2011 10/11/11 | For Sale | $119,900 | -- | $70 / Sq Ft |
Tax History
| Year | Tax Paid | Tax Assessment Tax Assessment Total Assessment is a certain percentage of the fair market value that is determined by local assessors to be the total taxable value of land and additions on the property. | Land | Improvement |
|---|---|---|---|---|
| 2024 | $1,060 | $5,640 | $600 | $5,040 |
| 2023 | $1,060 | $5,640 | $600 | $5,040 |
| 2022 | $3,176 | $8,460 | $900 | $7,560 |
| 2021 | $2,744 | $7,570 | $900 | $6,670 |
| 2020 | $2,744 | $7,110 | $900 | $6,210 |
| 2019 | $2,731 | $7,110 | $900 | $6,210 |
| 2018 | $2,744 | $7,110 | $900 | $6,210 |
| 2017 | $2,762 | $7,110 | $900 | $6,210 |
| 2016 | $2,728 | $7,110 | $900 | $6,210 |
| 2015 | $2,662 | $7,060 | $900 | $6,160 |
| 2014 | $2,662 | $7,060 | $900 | $6,160 |
| 2013 | -- | $7,060 | $900 | $6,160 |
Source: Sumter Board of REALTORS®
MLS Number: 146015
APN: 204-06-03-047
- 1132 Oriole Cir
- 1868 Coral Way
- 1961 Coral Way
- 1879 Coral Way#1873
- 2026 Gion St --18 Doors To Sell
- 2194 Graystone Dr
- 2206 Graystone Dr
- 1040 Jessamine Trail
- 960 Jessamine Trail
- 1001 Jessamine Trail
- 830 Jessamine Trail
- 823 Acacia Dr
- 669 Red Bud Park
- 15 Walton St
- 105 Haile St
- 991 Shadow Trail
- 2332 Gingko Dr
- 0 W Wesmark Blvd
- 730 Haile St
- 570 Pringle Dr






