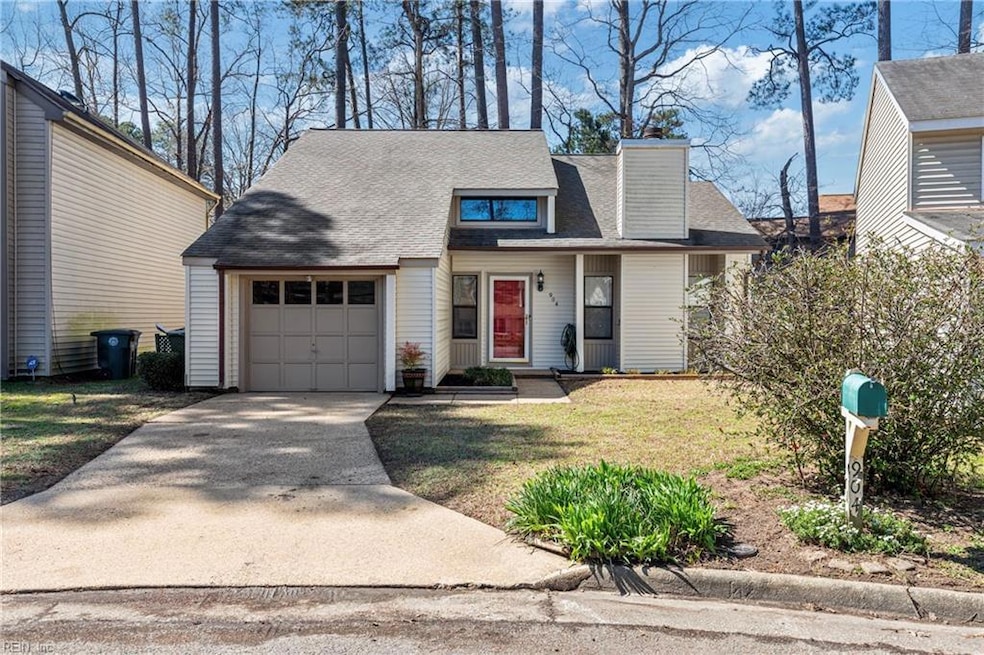
904 Birchwood Ct Newport News, VA 23608
Greenwood NeighborhoodEstimated payment $1,713/month
Highlights
- Contemporary Architecture
- Attic
- Ceramic Tile Flooring
- Cathedral Ceiling
- Cul-De-Sac
- Ceiling Fan
About This Home
What a great opportunity to get into the market at a reasonable price! The curb appeal on this home is aDOORable with a smoking red hot door and established flower beds! Upon entry, you will love the openness of the layout. You will notice that the walls and ceilings will need to be painted. Light fixtures may not be to your liking, but that's ok, it gives the buyer a blank canvas to customize as you would like. Exercise caution when viewing the deck due to its current condition. Several damaged boards. This home is situated on a cul-de-sac street. These sellers are offering full transparency with a recent pre-home inspection for any buyer who wants to view it. Take advantage of this fixer-upper! It's waiting for it's new owners to make it shine brighter. Water heater is 2015. HVAC is 2020. Being strictly sold-as.
Home Details
Home Type
- Single Family
Est. Annual Taxes
- $2,998
Year Built
- Built in 1981
Lot Details
- Cul-De-Sac
- Wood Fence
- Property is zoned R5
HOA Fees
- $22 Monthly HOA Fees
Home Design
- Contemporary Architecture
- Slab Foundation
- Asphalt Shingled Roof
- Vinyl Siding
Interior Spaces
- 1,454 Sq Ft Home
- 2-Story Property
- Cathedral Ceiling
- Ceiling Fan
- Wood Burning Fireplace
- Scuttle Attic Hole
- Storm Doors
Kitchen
- Electric Range
- Microwave
- Dishwasher
- Disposal
Flooring
- Laminate
- Ceramic Tile
Bedrooms and Bathrooms
- 2 Bedrooms
Parking
- 1 Car Attached Garage
- On-Street Parking
Outdoor Features
- Storage Shed
Schools
- Oliver C. Greenwood Elementary School
- Ella Fitzgerald Middle School
- Woodside High School
Utilities
- Heat Pump System
- Electric Water Heater
Community Details
- Woodcreek Subdivision
Map
Home Values in the Area
Average Home Value in this Area
Tax History
| Year | Tax Paid | Tax Assessment Tax Assessment Total Assessment is a certain percentage of the fair market value that is determined by local assessors to be the total taxable value of land and additions on the property. | Land | Improvement |
|---|---|---|---|---|
| 2024 | $2,772 | $234,900 | $60,500 | $174,400 |
| 2023 | $2,919 | $234,900 | $60,500 | $174,400 |
| 2022 | $2,764 | $218,100 | $60,500 | $157,600 |
| 2021 | $2,231 | $182,900 | $55,000 | $127,900 |
| 2020 | $2,172 | $166,000 | $55,000 | $111,000 |
| 2019 | $2,167 | $166,000 | $55,000 | $111,000 |
| 2018 | $2,075 | $158,700 | $55,000 | $103,700 |
| 2017 | $2,051 | $156,700 | $55,000 | $101,700 |
| 2016 | $2,047 | $156,700 | $55,000 | $101,700 |
| 2015 | $1,993 | $152,800 | $55,000 | $97,800 |
| 2014 | $1,903 | $156,900 | $55,000 | $101,900 |
Property History
| Date | Event | Price | Change | Sq Ft Price |
|---|---|---|---|---|
| 04/30/2025 04/30/25 | Pending | -- | -- | -- |
| 04/07/2025 04/07/25 | For Sale | $260,000 | +74.5% | $179 / Sq Ft |
| 08/23/2013 08/23/13 | Sold | $149,000 | 0.0% | $102 / Sq Ft |
| 08/23/2013 08/23/13 | Pending | -- | -- | -- |
| 06/12/2013 06/12/13 | For Sale | $149,000 | -- | $102 / Sq Ft |
Deed History
| Date | Type | Sale Price | Title Company |
|---|---|---|---|
| Warranty Deed | $165,000 | Attorney | |
| Warranty Deed | $149,000 | -- | |
| Deed | $103,500 | -- |
Mortgage History
| Date | Status | Loan Amount | Loan Type |
|---|---|---|---|
| Open | $162,011 | FHA | |
| Previous Owner | $149,000 | New Conventional | |
| Previous Owner | $90,250 | New Conventional | |
| Previous Owner | $91,000 | New Conventional | |
| Previous Owner | $82,400 | No Value Available |
Similar Homes in Newport News, VA
Source: Real Estate Information Network (REIN)
MLS Number: 10577250
APN: 044.00-02-63
- 805 Pine Tree Ct
- 820 Pine Tree Ct
- 13404 Oakleaf Ct
- 842 Chapin Wood Dr
- 705 Trails Ln
- 651 Trails Ln
- 300 Jacks Place
- 510 Ryans Run
- 353 Harvest St
- 777 Shields Rd
- 475 Wyn Dr
- 493 Ashton Green Blvd
- 315 Congress St
- 485 Ashton Green Blvd
- 705 Emerald Ct
- 459 Old Colonial Way Unit 204
- 890 Cheyenne Dr
- 319 Judy Dr
- 477 Lees Mill Dr
- 742 Kings Ridge Dr
