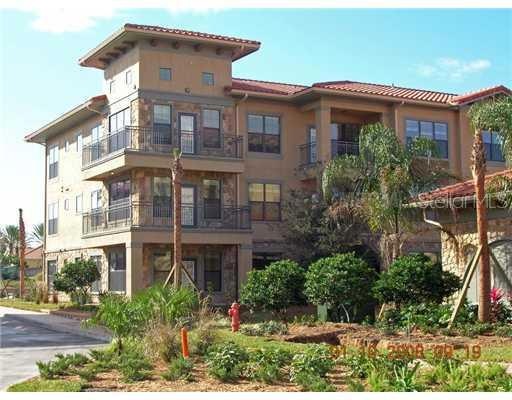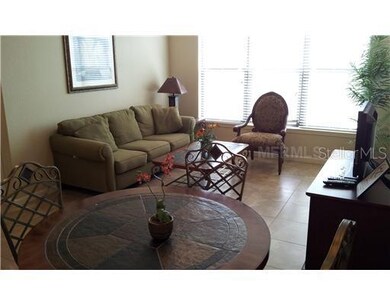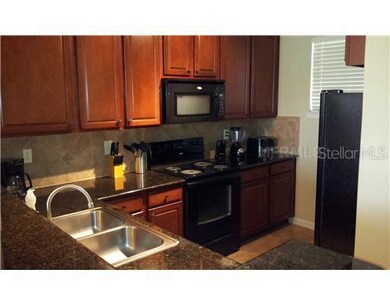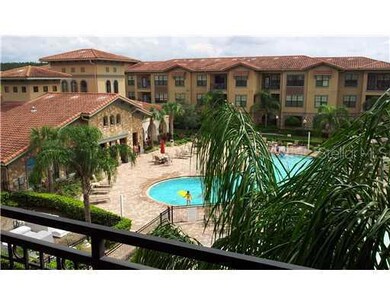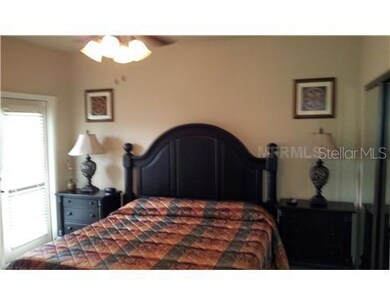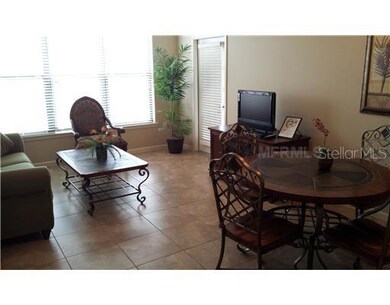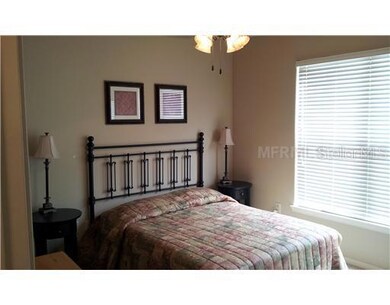
904 Charo Pkwy Unit 537 Davenport, FL 33897
Westside NeighborhoodHighlights
- Fitness Center
- Deck
- High Ceiling
- Heated Indoor Pool
- Contemporary Architecture
- Furnished
About This Home
As of December 2023Newer Property, 8 miles from Disney. 3 bed, 3 full baths with 2 master suites. Unit directly overlooks the pools and clubhouse. Fully Furnished w/ designer package. Granite Countertops in kitchen and baths, 16" tile everywhere except bedrooms. 2 resort style pools, spa, kiddie water play area. Mediterranean Accented Architecture, Elevators in all Buildings, Spacious Club House, Game Room, Business Center, Short Walk to Dining, Grocery and Shopping, Fitness Center, Outdoor Kitchen/BBQ Grills, Lush Tropical Landscaping. Porcelain Tile Backsplash, Wood Cabinets, Black on Black Appliances, Side-by-Side Refrigerator, Microwave, Dishwasher, Stove/Oven, Raised Breakfast Bar, Stainless Steel Sink (double bowl),Pantry, Washer/Dryer, 16" Porcelain Tile throughout Entry, Kitchen, Dining, Living and Baths, Textured Interior Walls and Ceilings, Rounded Sheetrock Corners, Private Balcony, Separate Interior Lockable Owner's Closet, Walk-in Closets, Linen Closet, Built-in Shelves (in Dining area), Pass-through Views, Fully Furnished! Don't miss out!
Property Details
Home Type
- Condominium
Est. Annual Taxes
- $1,725
Year Built
- Built in 2008
Lot Details
- Mature Landscaping
- Gentle Sloping Lot
- Irrigation
- Landscaped with Trees
HOA Fees
- $444 Monthly HOA Fees
Home Design
- Contemporary Architecture
- Slab Foundation
- Wood Frame Construction
- Tile Roof
- Stone Siding
- Stucco
Interior Spaces
- 1,217 Sq Ft Home
- 3-Story Property
- Furnished
- Crown Molding
- High Ceiling
- Ceiling Fan
- Blinds
- Combination Dining and Living Room
- Inside Utility
Kitchen
- Range<<rangeHoodToken>>
- <<microwave>>
- Dishwasher
- Stone Countertops
- Solid Wood Cabinet
- Disposal
Flooring
- Carpet
- Ceramic Tile
Bedrooms and Bathrooms
- 3 Bedrooms
- Split Bedroom Floorplan
- Walk-In Closet
- 3 Full Bathrooms
Laundry
- Dryer
- Washer
Home Security
Pool
- Spa
Outdoor Features
- Deck
- Screened Patio
- Porch
Utilities
- Central Air
- Heating Available
- Electric Water Heater
- Cable TV Available
Listing and Financial Details
- Visit Down Payment Resource Website
- Tax Lot 537
- Assessor Parcel Number 26-25-13-999943-005370
Community Details
Overview
- Association fees include pool, escrow reserves fund, insurance, maintenance structure, ground maintenance, recreational facilities
- 183 Units
- Bella Piazza Condos
- Bella Piazza Condo Subdivision
- Association Owns Recreation Facilities
- The community has rules related to deed restrictions
Recreation
- Recreation Facilities
- Fitness Center
- Community Pool
Pet Policy
- Pets Allowed
Additional Features
- Elevator
- Fire and Smoke Detector
Ownership History
Purchase Details
Home Financials for this Owner
Home Financials are based on the most recent Mortgage that was taken out on this home.Purchase Details
Purchase Details
Home Financials for this Owner
Home Financials are based on the most recent Mortgage that was taken out on this home.Similar Home in Davenport, FL
Home Values in the Area
Average Home Value in this Area
Purchase History
| Date | Type | Sale Price | Title Company |
|---|---|---|---|
| Warranty Deed | $127,500 | Stewart Approved Title Inc | |
| Interfamily Deed Transfer | -- | Attorney | |
| Special Warranty Deed | $239,900 | Fidelity National Title Insu |
Mortgage History
| Date | Status | Loan Amount | Loan Type |
|---|---|---|---|
| Previous Owner | $191,900 | Purchase Money Mortgage |
Property History
| Date | Event | Price | Change | Sq Ft Price |
|---|---|---|---|---|
| 12/14/2023 12/14/23 | Sold | $229,500 | -3.4% | $189 / Sq Ft |
| 11/27/2023 11/27/23 | Pending | -- | -- | -- |
| 11/18/2023 11/18/23 | For Sale | $237,500 | 0.0% | $195 / Sq Ft |
| 10/28/2023 10/28/23 | Pending | -- | -- | -- |
| 10/18/2023 10/18/23 | Price Changed | $237,500 | -5.0% | $195 / Sq Ft |
| 09/13/2023 09/13/23 | Price Changed | $249,950 | -2.9% | $205 / Sq Ft |
| 08/23/2023 08/23/23 | For Sale | $257,500 | +102.0% | $212 / Sq Ft |
| 06/16/2014 06/16/14 | Off Market | $127,500 | -- | -- |
| 12/11/2012 12/11/12 | Sold | $127,500 | -5.4% | $105 / Sq Ft |
| 11/09/2012 11/09/12 | Pending | -- | -- | -- |
| 09/27/2012 09/27/12 | For Sale | $134,800 | -- | $111 / Sq Ft |
Tax History Compared to Growth
Tax History
| Year | Tax Paid | Tax Assessment Tax Assessment Total Assessment is a certain percentage of the fair market value that is determined by local assessors to be the total taxable value of land and additions on the property. | Land | Improvement |
|---|---|---|---|---|
| 2023 | $2,708 | $157,300 | $0 | $0 |
| 2022 | $2,279 | $143,000 | $0 | $0 |
| 2021 | $1,982 | $130,000 | $100 | $129,900 |
| 2020 | $1,989 | $130,000 | $100 | $129,900 |
| 2018 | $1,790 | $113,000 | $100 | $112,900 |
| 2017 | $1,794 | $114,000 | $0 | $0 |
| 2016 | $1,844 | $114,500 | $0 | $0 |
| 2015 | $1,652 | $109,000 | $0 | $0 |
| 2014 | $1,779 | $113,500 | $0 | $0 |
Agents Affiliated with this Home
-
Kate Rhead Williams
K
Seller's Agent in 2023
Kate Rhead Williams
CHOICE INTERNATIONAL REALTY INC
(863) 934-9071
3 in this area
7 Total Sales
-
Karla St. Louis

Buyer's Agent in 2023
Karla St. Louis
LOKATION
(407) 574-8783
1 in this area
10 Total Sales
-
Dave Courtney

Seller's Agent in 2012
Dave Courtney
IAD FLORIDA LLC
(407) 468-9368
5 in this area
78 Total Sales
-
Pippa Murray
P
Buyer's Agent in 2012
Pippa Murray
SIGNATURE COLLECTION REALTY IN
(407) 729-1900
3 in this area
54 Total Sales
Map
Source: Stellar MLS
MLS Number: S4703914
APN: 26-25-13-999943-005370
- 904 Charo Pkwy Unit 525
- 904 Charo Pkwy Unit 536
- 904 Charo Pkwy Unit 517
- 904 Charo Pkwy Unit 518
- 902 Charo Pkwy Unit 624
- 901 Charo Pkwy Unit 721
- 901 Charo Pkwy Unit 732
- 626 Verona Ave
- 718 Verona Ave
- 903 Charo Pkwy Unit 836
- 906 Charo Pkwy Unit 433
- 912 Charo Pkwy Unit 214
- 912 Charo Pkwy Unit 223
- 216 Calabria Ave Unit n/a
- 153 Glasgow Ct
- 914 Charo Pkwy Unit 112
- 914 Charo Pkwy Unit 113
- 914 Charo Pkwy Unit 114
- 907 Charo Pkwy Unit 915
- 438 Miramar Ave
