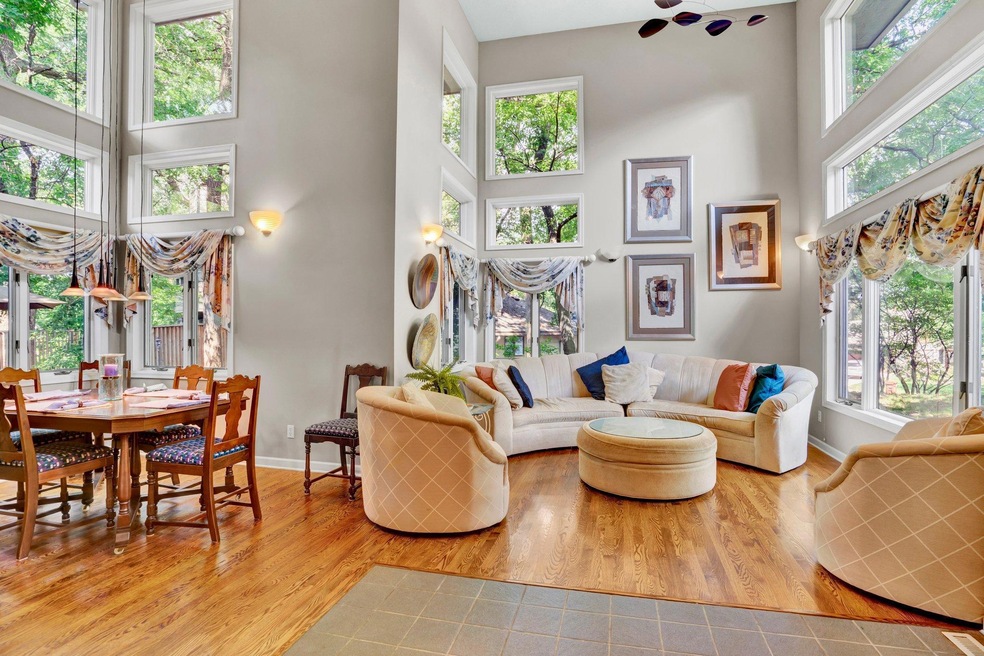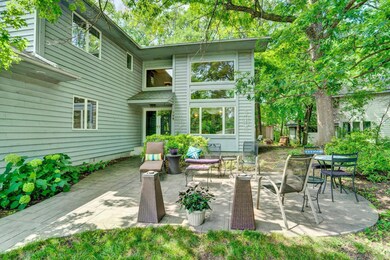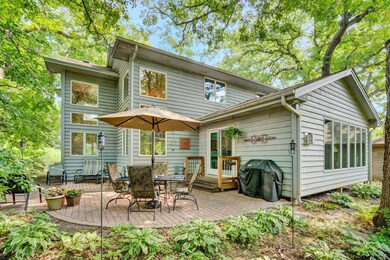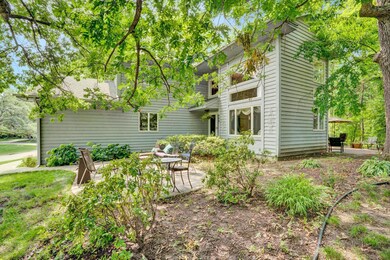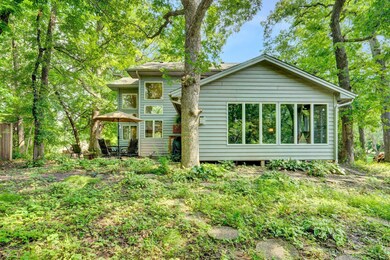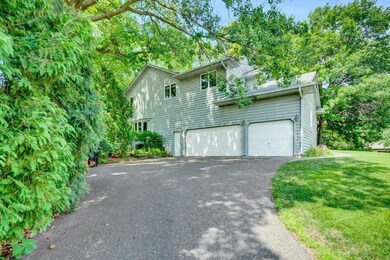
904 Connor Ave E Maplewood, MN 55109
Kohlman Lake NeighborhoodHighlights
- No HOA
- 3 Car Attached Garage
- Forced Air Heating and Cooling System
- Game Room
- Living Room
- Dining Room
About This Home
As of October 2024Lovely corner lot with boulder garden, overlooks the quiet friendly cul-de-sac, with an inviting front patio nestled in the trees. Wonderful contemporary design featuring 17' ceilings, curved staircase & walls of glass, in the foyer, living rm & dining room. Beautiful wood flooring. Fabulous kitchen with center island & breakfast rm opens to the main floor vaulted family room with French doors, heated tile floor, cozy gas fireplace & access to the private, relaxing paved patio. 4 bedrooms on upper level with a full bath & gorgeous private master bath with new soaking tub & shower, dual sinks, & walk-in closet. The lower level offers a large family rm with egress window, wet bar, game rm with half bath, laundry & storage. Original owners love this quiet, friendly neighborhood, and enjoy entertaining inside & out with mature trees, perennial gardens, & privacy. 3 car garage with storage above. Many updates & improvements including new roof & flooring. Must see!
Last Agent to Sell the Property
Coldwell Banker Realty Brokerage Phone: 612-735-0553 Listed on: 05/06/2024

Last Buyer's Agent
Sean Sander
Redfin Corporation

Home Details
Home Type
- Single Family
Est. Annual Taxes
- $6,503
Year Built
- Built in 1989
Lot Details
- 0.29 Acre Lot
- Lot Dimensions are 143x130x84x103
Parking
- 3 Car Attached Garage
- Garage Door Opener
Interior Spaces
- 2-Story Property
- Family Room with Fireplace
- Living Room
- Dining Room
- Game Room
- Finished Basement
- Partial Basement
Kitchen
- Range
- Dishwasher
Bedrooms and Bathrooms
- 4 Bedrooms
Laundry
- Dryer
- Washer
Utilities
- Forced Air Heating and Cooling System
Community Details
- No Home Owners Association
- Carsgroves Meadows, 2Nd Add Subdivision
Listing and Financial Details
- Assessor Parcel Number 092922220045
Ownership History
Purchase Details
Home Financials for this Owner
Home Financials are based on the most recent Mortgage that was taken out on this home.Similar Homes in the area
Home Values in the Area
Average Home Value in this Area
Purchase History
| Date | Type | Sale Price | Title Company |
|---|---|---|---|
| Warranty Deed | $505,000 | Ancona Title |
Mortgage History
| Date | Status | Loan Amount | Loan Type |
|---|---|---|---|
| Open | $404,000 | New Conventional | |
| Previous Owner | $140,000 | Credit Line Revolving | |
| Previous Owner | $30,000 | Credit Line Revolving | |
| Previous Owner | $85,000 | New Conventional |
Property History
| Date | Event | Price | Change | Sq Ft Price |
|---|---|---|---|---|
| 10/10/2024 10/10/24 | Sold | $505,000 | 0.0% | $157 / Sq Ft |
| 06/25/2024 06/25/24 | Pending | -- | -- | -- |
| 06/12/2024 06/12/24 | Off Market | $505,000 | -- | -- |
| 05/30/2024 05/30/24 | For Sale | $524,900 | +3.9% | $164 / Sq Ft |
| 05/28/2024 05/28/24 | Off Market | $505,000 | -- | -- |
| 05/16/2024 05/16/24 | For Sale | $524,900 | -- | $164 / Sq Ft |
Tax History Compared to Growth
Tax History
| Year | Tax Paid | Tax Assessment Tax Assessment Total Assessment is a certain percentage of the fair market value that is determined by local assessors to be the total taxable value of land and additions on the property. | Land | Improvement |
|---|---|---|---|---|
| 2024 | $6,792 | $467,800 | $66,700 | $401,100 |
| 2023 | $6,792 | $455,500 | $66,700 | $388,800 |
| 2022 | $5,948 | $426,600 | $66,700 | $359,900 |
| 2021 | $5,828 | $376,900 | $66,700 | $310,200 |
| 2020 | $6,186 | $376,200 | $66,700 | $309,500 |
| 2019 | $5,430 | $372,300 | $66,700 | $305,600 |
| 2018 | $5,568 | $331,800 | $66,700 | $265,100 |
| 2017 | $5,728 | $330,200 | $66,700 | $263,500 |
| 2016 | $5,564 | $0 | $0 | $0 |
| 2015 | $5,030 | $313,900 | $57,700 | $256,200 |
| 2014 | $4,650 | $0 | $0 | $0 |
Agents Affiliated with this Home
-
Cheryl Kempenich

Seller's Agent in 2024
Cheryl Kempenich
Coldwell Banker Realty
(612) 735-0553
1 in this area
86 Total Sales
-
S
Buyer's Agent in 2024
Sean Sander
Redfin Corporation
(952) 212-2912
Map
Source: NorthstarMLS
MLS Number: 6530908
APN: 09-29-22-22-0045
- 822 Palm Ct
- 977 Brooks Ct
- 2605 Forest St
- 2463 Cypress St N
- 2380 Greenbrier Cir
- 771 County Road B2 E
- 979 Kohlman Ln
- 2415 Edgerton St
- 530 Sunrise Dr
- 56X Sunrise Dr
- 560 Sunrise Dr
- 2682 Lakeview Ct
- 2706 Lakeview Ct
- 26XX Lakeview Ct
- 2695 Lakeview Ct
- 2711 Lakeview Ct
- 1244 Kohlman Ave
- 2232 Searle St
- 1134 Lealand Rd E
- 1193 County Road B E
