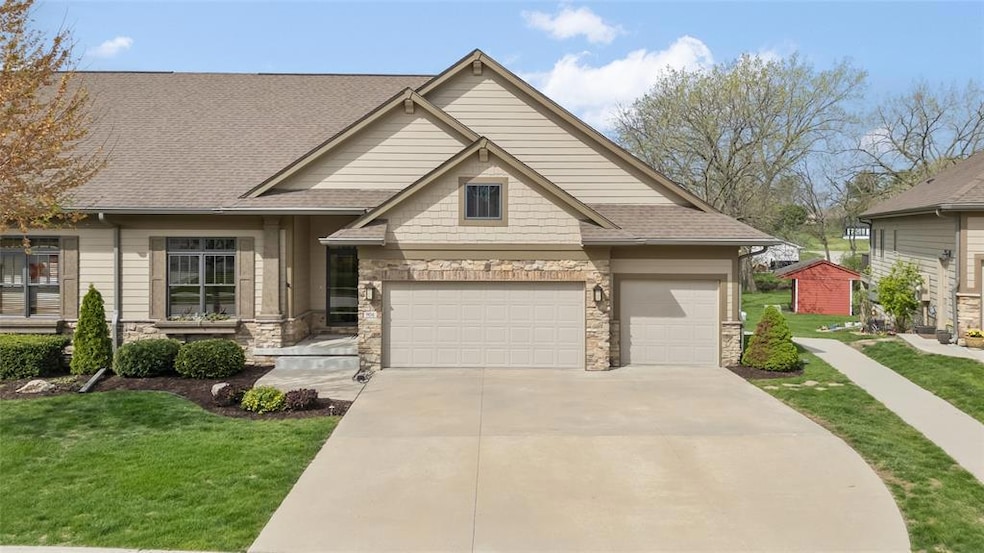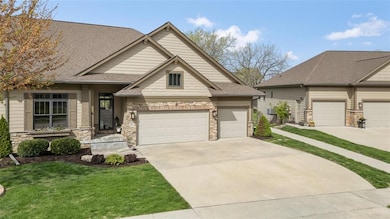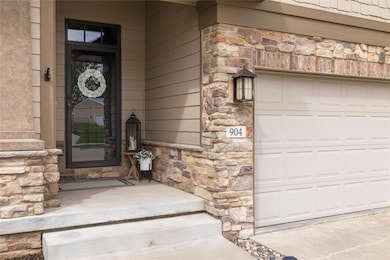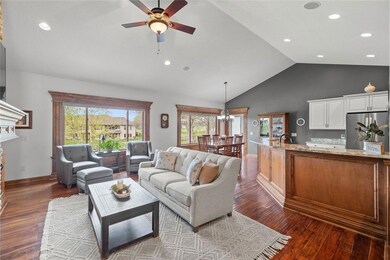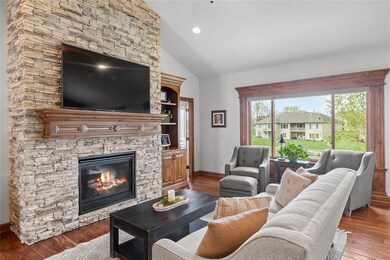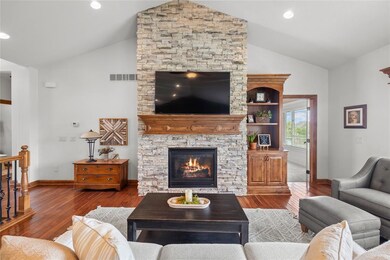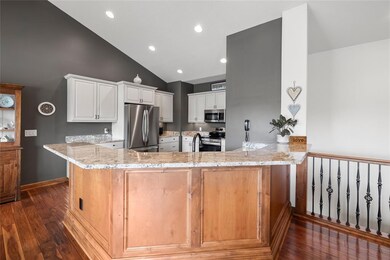
904 Eagle Creek Blvd SW Altoona, IA 50009
Estimated payment $3,258/month
Highlights
- Covered Deck
- Ranch Style House
- 2 Fireplaces
- Pond
- Wood Flooring
- Forced Air Heating and Cooling System
About This Home
You'll fall in love with this meticulously maintained end-unit townhome in Altoona's beautiful Eagle Creek Estates, a community known for its scenic water features and walking paths. From the moment you step inside, the soaring 10-foot ceilings, rich hardwood floors, and open layout create a warm and inviting atmosphere. The spacious kitchen features tons of cabinetry and counter space, sleek quartz countertops, a pantry, and stainless steel appliances - all of which stay! The great room offers a stunning floor-to-ceiling stone fireplace, built-in shelving, and plenty of room for dining overlooking a picturesque pond. The den at the front of the home is perfect for a home office or bedroom, while the luxurious primary suite includes a walk-in shower, private water closet, dual vanity, and large walk-in closet with direct access to the laundry. Warm wood tones continue throughout the finished walk-out lower level with over 1,500 square feet, a wet bar, additional living space, large bedroom, and extra storage. Outside, enjoy the partially covered wrap-around composite deck - perfect for relaxing or entertaining. The rare 3-car garage with an extended third stall adds flexibility not often found in townhomes. With quality finishes, thoughtful design, and a prime location, this home is a must-see! All information provided by the seller and public record.
Home Details
Home Type
- Single Family
Est. Annual Taxes
- $7,329
Year Built
- Built in 2010
Lot Details
- 3,000 Sq Ft Lot
- Property is zoned R-5
HOA Fees
- $260 Monthly HOA Fees
Home Design
- Ranch Style House
- Asphalt Shingled Roof
- Cement Board or Planked
Interior Spaces
- 1,500 Sq Ft Home
- 2 Fireplaces
- Family Room Downstairs
- Dining Area
- Fire and Smoke Detector
- Finished Basement
Kitchen
- Stove
- Microwave
- Dishwasher
Flooring
- Wood
- Carpet
Bedrooms and Bathrooms
- 3 Bedrooms | 2 Main Level Bedrooms
Laundry
- Laundry on main level
- Dryer
- Washer
Parking
- 3 Car Attached Garage
- Driveway
Outdoor Features
- Pond
- Covered Deck
Utilities
- Forced Air Heating and Cooling System
Listing and Financial Details
- Assessor Parcel Number 17100236200005
Community Details
Overview
- Eagle Creek Estates Association, Phone Number (515) 555-1212
Recreation
- Snow Removal
Map
Home Values in the Area
Average Home Value in this Area
Tax History
| Year | Tax Paid | Tax Assessment Tax Assessment Total Assessment is a certain percentage of the fair market value that is determined by local assessors to be the total taxable value of land and additions on the property. | Land | Improvement |
|---|---|---|---|---|
| 2024 | $6,970 | $415,100 | $72,600 | $342,500 |
| 2023 | $7,248 | $415,100 | $72,600 | $342,500 |
| 2022 | $7,154 | $364,100 | $66,300 | $297,800 |
| 2021 | $6,936 | $364,100 | $66,300 | $297,800 |
| 2020 | $6,820 | $336,200 | $61,200 | $275,000 |
| 2019 | $6,584 | $336,200 | $61,200 | $275,000 |
| 2018 | $6,592 | $318,900 | $57,000 | $261,900 |
| 2017 | $6,932 | $318,900 | $57,000 | $261,900 |
| 2016 | $5,316 | $304,100 | $64,000 | $240,100 |
| 2015 | $5,316 | $310,900 | $35,400 | $275,500 |
| 2014 | $5,764 | $318,700 | $43,800 | $274,900 |
Property History
| Date | Event | Price | Change | Sq Ft Price |
|---|---|---|---|---|
| 05/09/2025 05/09/25 | Pending | -- | -- | -- |
| 05/08/2025 05/08/25 | For Sale | $449,900 | -- | $300 / Sq Ft |
Purchase History
| Date | Type | Sale Price | Title Company |
|---|---|---|---|
| Warranty Deed | $320,000 | None Available |
Mortgage History
| Date | Status | Loan Amount | Loan Type |
|---|---|---|---|
| Open | $256,000 | New Conventional |
Similar Homes in Altoona, IA
Source: Des Moines Area Association of REALTORS®
MLS Number: 717641
APN: 171-00236200005
- 904 Eagle Creek Blvd SW
- 800 Scenic View Blvd
- 1037 25th Ave SW
- 2209 8th Street Ct SW
- 2403 Guenever Ct
- 2315 14th St SW
- 2205 14th St SW
- 2125 14th St SW
- 3513 10th Ave SW
- 2109 14th St SW
- 2815 Ashland Ct
- 2802 Ithica Ct
- 2819 Ashland Ct
- 2816 Ashland Ct
- 2710 12th St SW
- 2613 14th St SW
- 1330 25th Ave SW
- 1429 25th Ave SW
- 2308 4th St SW
- 1210 33rd St SE
