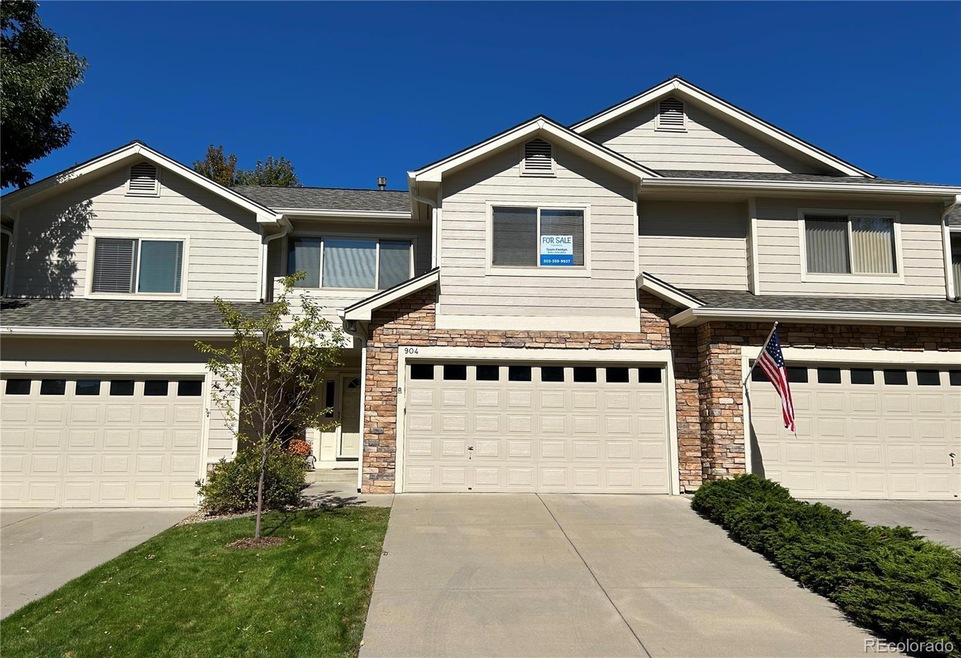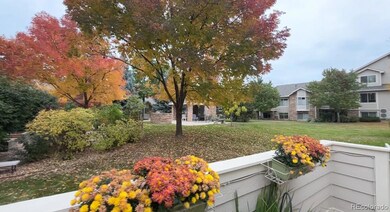
904 Hover Ridge Cir Unit 17 Longmont, CO 80501
Loomiller NeighborhoodHighlights
- No Units Above
- Primary Bedroom Suite
- View of Meadow
- Longmont High School Rated A-
- Open Floorplan
- Property is near public transit
About This Home
As of November 20242 story in a prime Location! The living areas are open and inviting with soaring ceilings and an open great room. Hardwood flooring compliments the main level. Well appointed kitchen with stainless steel appliances, dining bar and large, custom pantry. Enjoy cozy evenings by the gas fireplace in the great room and step outside for outdoor dining on the lovely patio. The second floor boasts 2 bedrooms and 2 bathrooms both featuring ensuite bathrooms. The spacious primary suite has vaulted ceilings to add to the already spacious feeling. Versatile loft is located across the catwalk adding privacy and making it ideal for a home office or reading nook. Unfinished basement is ready to finish as you like. Add a 3rd bedroom or guest suite... so many possibilities! The fenced-in patio overlooks an outdoor oasis providing a serene outdoor space to unwind. You'll enjoy the community garden and just around the corner is the covered, custom neighborhood picnic area. South-facing home ensures plenty of natural light and easy snow melt. All of this and a perfect location close to shopping, dining, golf and an 88-acre nature park with trails.
Last Agent to Sell the Property
Coldwell Banker Realty 56 Brokerage Email: Lori.Fontyn@gmail.com,303-359-9937 License #40015464 Listed on: 08/18/2024

Townhouse Details
Home Type
- Townhome
Est. Annual Taxes
- $3,028
Year Built
- Built in 1998
Lot Details
- No Units Above
- No Units Located Below
- Two or More Common Walls
- South Facing Home
- Landscaped
- Private Yard
- Garden
HOA Fees
- $410 Monthly HOA Fees
Parking
- 2 Car Attached Garage
Home Design
- Frame Construction
- Composition Roof
- Stone Siding
Interior Spaces
- 2-Story Property
- Open Floorplan
- Built-In Features
- Vaulted Ceiling
- Skylights
- Gas Fireplace
- Double Pane Windows
- Entrance Foyer
- Great Room with Fireplace
- Living Room
- Dining Room
- Loft
- Utility Room
- Views of Meadow
- Unfinished Basement
- Bedroom in Basement
Kitchen
- Eat-In Kitchen
- Oven
- Range
- Dishwasher
Flooring
- Wood
- Carpet
Bedrooms and Bathrooms
- 2 Bedrooms
- Primary Bedroom Suite
- Walk-In Closet
Laundry
- Laundry Room
- Dryer
- Washer
Home Security
Location
- Ground Level
- Property is near public transit
Schools
- Mountain View Elementary School
- Longs Peak Middle School
- Longmont High School
Utilities
- Forced Air Heating and Cooling System
- Heating System Uses Natural Gas
Additional Features
- Smoke Free Home
- Covered patio or porch
Listing and Financial Details
- Exclusions: All windows coverings, drapes, and rods, lamps, and Seller's personal property.
- Assessor Parcel Number R0130097
Community Details
Overview
- Association fees include insurance, ground maintenance, maintenance structure, recycling, sewer, snow removal, trash, water
- Hover Ridge Association, Phone Number (303) 530-0700
- Hover Ridge Townhomes Subdivision
- Greenbelt
Amenities
- Community Garden
Recreation
- Park
Security
- Carbon Monoxide Detectors
- Fire and Smoke Detector
Ownership History
Purchase Details
Home Financials for this Owner
Home Financials are based on the most recent Mortgage that was taken out on this home.Purchase Details
Home Financials for this Owner
Home Financials are based on the most recent Mortgage that was taken out on this home.Purchase Details
Home Financials for this Owner
Home Financials are based on the most recent Mortgage that was taken out on this home.Purchase Details
Purchase Details
Home Financials for this Owner
Home Financials are based on the most recent Mortgage that was taken out on this home.Similar Homes in Longmont, CO
Home Values in the Area
Average Home Value in this Area
Purchase History
| Date | Type | Sale Price | Title Company |
|---|---|---|---|
| Special Warranty Deed | $470,000 | Land Title | |
| Special Warranty Deed | $470,000 | Land Title | |
| Warranty Deed | $326,000 | Land Title Guarantee Co | |
| Warranty Deed | $270,000 | Heritage Title | |
| Interfamily Deed Transfer | -- | -- | |
| Warranty Deed | $186,100 | -- |
Mortgage History
| Date | Status | Loan Amount | Loan Type |
|---|---|---|---|
| Open | $100,000 | New Conventional | |
| Closed | $100,000 | New Conventional | |
| Previous Owner | $228,200 | New Conventional | |
| Previous Owner | $216,000 | New Conventional | |
| Previous Owner | $100,000 | No Value Available |
Property History
| Date | Event | Price | Change | Sq Ft Price |
|---|---|---|---|---|
| 11/14/2024 11/14/24 | Sold | $470,000 | -1.1% | $303 / Sq Ft |
| 10/08/2024 10/08/24 | Price Changed | $475,000 | -5.0% | $306 / Sq Ft |
| 08/23/2024 08/23/24 | Price Changed | $500,000 | -5.7% | $322 / Sq Ft |
| 08/18/2024 08/18/24 | For Sale | $530,000 | +62.6% | $341 / Sq Ft |
| 01/28/2019 01/28/19 | Off Market | $326,000 | -- | -- |
| 01/28/2019 01/28/19 | Off Market | $270,000 | -- | -- |
| 07/10/2017 07/10/17 | Sold | $326,000 | -1.2% | $210 / Sq Ft |
| 06/07/2017 06/07/17 | Pending | -- | -- | -- |
| 05/26/2017 05/26/17 | For Sale | $330,000 | +22.2% | $213 / Sq Ft |
| 02/09/2015 02/09/15 | Sold | $270,000 | -1.6% | $174 / Sq Ft |
| 01/10/2015 01/10/15 | Pending | -- | -- | -- |
| 11/24/2014 11/24/14 | For Sale | $274,500 | -- | $177 / Sq Ft |
Tax History Compared to Growth
Tax History
| Year | Tax Paid | Tax Assessment Tax Assessment Total Assessment is a certain percentage of the fair market value that is determined by local assessors to be the total taxable value of land and additions on the property. | Land | Improvement |
|---|---|---|---|---|
| 2025 | $3,070 | $32,938 | -- | $32,938 |
| 2024 | $3,070 | $32,938 | -- | $32,938 |
| 2023 | $3,028 | $32,093 | -- | $35,778 |
| 2022 | $2,852 | $28,453 | $0 | $28,453 |
| 2021 | $2,852 | $29,272 | $0 | $29,272 |
| 2020 | $2,482 | $25,554 | $0 | $25,554 |
| 2019 | $2,443 | $25,554 | $0 | $25,554 |
| 2018 | $2,249 | $23,674 | $0 | $23,674 |
| 2017 | $2,218 | $26,172 | $0 | $26,172 |
| 2016 | $1,949 | $20,386 | $0 | $20,386 |
| 2015 | $1,132 | $17,671 | $0 | $17,671 |
| 2014 | $907 | $17,671 | $0 | $17,671 |
Agents Affiliated with this Home
-
Lori Fontyn

Seller's Agent in 2024
Lori Fontyn
Coldwell Banker Realty 56
(303) 359-9937
1 in this area
586 Total Sales
-
Sarah Hansard

Buyer's Agent in 2024
Sarah Hansard
RE/MAX Nexus
(303) 517-3837
6 in this area
112 Total Sales
-
Kirsten Gurmendi
K
Seller's Agent in 2017
Kirsten Gurmendi
Equity Colorado-Front Range
(303) 870-9953
5 Total Sales
-
Ryan Harper
R
Buyer's Agent in 2017
Ryan Harper
Epique Realty
(720) 821-1820
1 in this area
37 Total Sales
-

Seller's Agent in 2015
Pat Kahler
LoKation Real Estate-Longmont
-
K
Seller Co-Listing Agent in 2015
Kahler Berry Nesper Group
RE/MAX
Map
Source: REcolorado®
MLS Number: 9417703
APN: 1205333-51-003
- 824 Hover St
- 822 Hover St
- 2010 9th Ave
- 1011 Hover St Unit A-D
- 883 Widgeon Cir
- 860 Widgeon Dr
- 1110 Hover St
- 911 Tulip St Unit C
- 707 Longs Peak Ln
- 1133 Frontier Dr
- 1830 9th Ave
- 430 Long View Ct
- 1204 Sherri Mar Ct
- 1815 9th Ave
- 1918 Sumac Place
- 708 Teal Cir
- 809 Sunset St
- 6 Sunset Cir
- 1262 Lanyon Ln
- 1709 9th Ave

