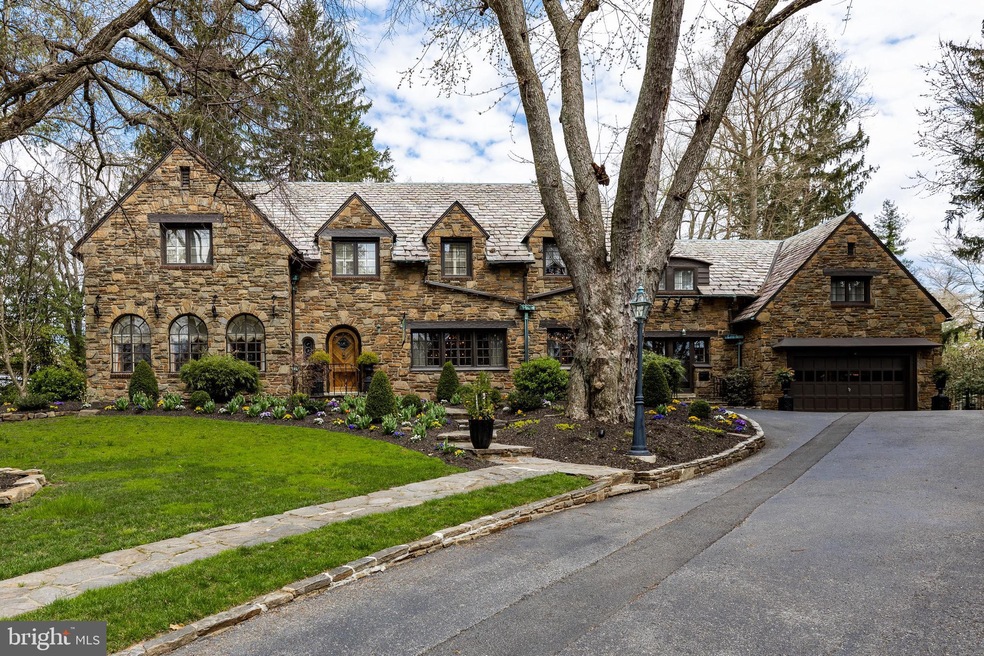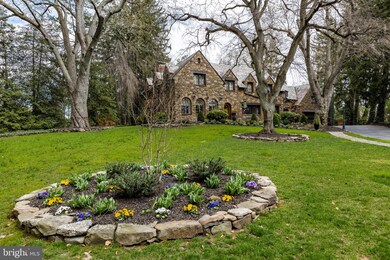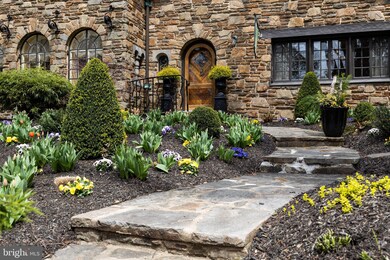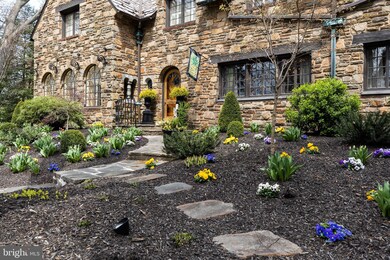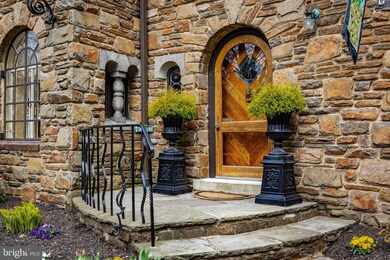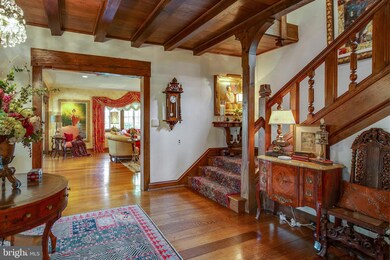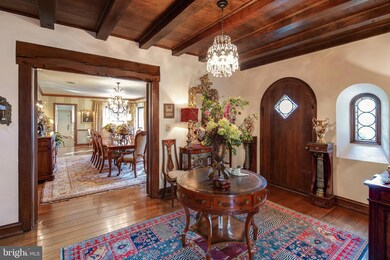
904 N Dupont Rd Wilmington, DE 19807
Westover Hills NeighborhoodEstimated Value: $1,645,000 - $1,939,278
Highlights
- In Ground Pool
- Gourmet Kitchen
- Tudor Architecture
- Second Garage
- Wood Flooring
- Attic
About This Home
As of July 2021Stunning stone Tudor located in the highly desired neighborhood of Westover Hills. This exceptional six bedroom, 6.1 bath home was built in 1928 with Avondale stone and has been meticulously maintained by the current owners. The home features random width oak floors, antique chandeliers, scones, six and eight paneled doors, elegant millwork, custom wall painting and drapery throughout. Enter the home to the elegant foyer with turned staircase, exposed beams and antique chandelier. Off of the foyer is a cozy tiled sunroom room, spacious formal living room with gas fireplace, and a dining room with elegant lighting, beautiful chair and crown moldings. The gourmet kitchen is equip with granite countertops and backsplash, custom cabinets, stainless steel appliances, gas cooktop and adjacent Butler’s pantry with glass cabinetry, second sink and Scotsman ice-maker. The large great room addition, built by Dewson Construction Company, has beautiful tile flooring, breakfast area, stone gas burning fireplace, custom built-ins and a wall of French doors that open to the back terrace overlooking the Pergola, pool and gardens. A paneled study with bay window, laundry room, full bath and powder room complete the main floor of this home. The upstairs hosts the owner’s bedroom suite with large walk-in closet/dressing room and renovated bathroom with marble top vanity and steam shower, large office, multiple bedrooms and baths with option for a nanny or in law suite. Other amenities include an attached two car garage, detached garage, resurfaced pool (2014) with new equipment and electrical system, storage shed for pool and lawn care items, new boiler (2019), newer A/C units (2014-15), recessed lighting, and automated home lighting, security and lock systems.
Home Details
Home Type
- Single Family
Est. Annual Taxes
- $10,049
Year Built
- Built in 1934
Lot Details
- 0.94 Acre Lot
- Lot Dimensions are 130.00 x 303.80
- Privacy Fence
- Wood Fence
- Landscaped
- Sprinkler System
- Property is in excellent condition
- Property is zoned NC15
HOA Fees
- $118 Monthly HOA Fees
Parking
- 3 Garage Spaces | 2 Direct Access and 1 Detached
- 6 Driveway Spaces
- Second Garage
- Front Facing Garage
- Garage Door Opener
Home Design
- Tudor Architecture
- Slab Foundation
- Slate Roof
- Wood Siding
- Stone Siding
Interior Spaces
- 6,550 Sq Ft Home
- Property has 2 Levels
- Built-In Features
- Chair Railings
- Crown Molding
- Beamed Ceilings
- Ceiling height of 9 feet or more
- Ceiling Fan
- Recessed Lighting
- 2 Fireplaces
- Wood Burning Fireplace
- Stone Fireplace
- Fireplace Mantel
- Gas Fireplace
- Window Treatments
- Bay Window
- Window Screens
- Entrance Foyer
- Great Room
- Living Room
- Formal Dining Room
- Den
- Attic
Kitchen
- Gourmet Kitchen
- Butlers Pantry
- Gas Oven or Range
- Built-In Microwave
- Ice Maker
- Dishwasher
- Upgraded Countertops
- Disposal
Flooring
- Wood
- Tile or Brick
Bedrooms and Bathrooms
- 6 Bedrooms
- En-Suite Primary Bedroom
- En-Suite Bathroom
- Walk-In Closet
- Walk-in Shower
Laundry
- Laundry Room
- Laundry on main level
- Dryer
- Washer
Home Security
- Monitored
- Storm Doors
- Carbon Monoxide Detectors
- Fire and Smoke Detector
Outdoor Features
- In Ground Pool
- Patio
- Exterior Lighting
- Shed
Schools
- Highlands Elementary School
- Alexis I. Du Pont Middle School
- Alexis I. Dupont High School
Utilities
- Zoned Heating and Cooling System
- Radiant Heating System
- Heating System Uses Steam
- Programmable Thermostat
- 150 Amp Service
- Natural Gas Water Heater
Community Details
- Westover Hills Subdivision
Listing and Financial Details
- Tax Lot 101
- Assessor Parcel Number 07-030.30-101
Ownership History
Purchase Details
Home Financials for this Owner
Home Financials are based on the most recent Mortgage that was taken out on this home.Purchase Details
Home Financials for this Owner
Home Financials are based on the most recent Mortgage that was taken out on this home.Purchase Details
Purchase Details
Similar Homes in Wilmington, DE
Home Values in the Area
Average Home Value in this Area
Purchase History
| Date | Buyer | Sale Price | Title Company |
|---|---|---|---|
| Robbins Brett J | -- | None Available | |
| Bavol Montgomery Sean A | $1,525,000 | None Available | |
| Sargent Judy W | -- | None Available | |
| Sargent John C | -- | -- |
Mortgage History
| Date | Status | Borrower | Loan Amount |
|---|---|---|---|
| Open | Robbins Brett J | $100,000 | |
| Closed | Robbins Brett J | $100,000 | |
| Open | Robbins Brett J | $1,328,000 |
Property History
| Date | Event | Price | Change | Sq Ft Price |
|---|---|---|---|---|
| 07/30/2021 07/30/21 | Sold | $1,670,000 | -1.8% | $255 / Sq Ft |
| 04/21/2021 04/21/21 | Pending | -- | -- | -- |
| 04/12/2021 04/12/21 | Price Changed | $1,700,000 | -12.8% | $260 / Sq Ft |
| 04/02/2021 04/02/21 | For Sale | $1,950,000 | +27.9% | $298 / Sq Ft |
| 04/11/2014 04/11/14 | Sold | $1,525,000 | -15.0% | $233 / Sq Ft |
| 03/28/2014 03/28/14 | Pending | -- | -- | -- |
| 05/15/2013 05/15/13 | For Sale | $1,795,000 | -- | $274 / Sq Ft |
Tax History Compared to Growth
Tax History
| Year | Tax Paid | Tax Assessment Tax Assessment Total Assessment is a certain percentage of the fair market value that is determined by local assessors to be the total taxable value of land and additions on the property. | Land | Improvement |
|---|---|---|---|---|
| 2024 | $11,636 | $303,700 | $57,300 | $246,400 |
| 2023 | $10,319 | $303,700 | $57,300 | $246,400 |
| 2022 | $10,375 | $303,700 | $57,300 | $246,400 |
| 2021 | $10,368 | $303,700 | $57,300 | $246,400 |
| 2020 | $10,368 | $303,700 | $57,300 | $246,400 |
| 2019 | $514 | $303,700 | $57,300 | $246,400 |
| 2018 | $666 | $303,700 | $57,300 | $246,400 |
| 2017 | -- | $303,700 | $57,300 | $246,400 |
| 2016 | -- | $303,700 | $57,300 | $246,400 |
| 2015 | -- | $303,700 | $57,300 | $246,400 |
| 2014 | $8,359 | $303,700 | $57,300 | $246,400 |
Agents Affiliated with this Home
-
Andrew White

Seller's Agent in 2021
Andrew White
Compass
3 in this area
269 Total Sales
-
Bonnie Sherr

Buyer's Agent in 2021
Bonnie Sherr
Long & Foster
(302) 547-4738
1 in this area
10 Total Sales
-
Ian Bunch

Seller's Agent in 2014
Ian Bunch
Monument Sotheby's International Realty
(610) 662-0063
3 Total Sales
-
W
Seller Co-Listing Agent in 2014
Wendy Bunch
Monument Sotheby's International Realty
Map
Source: Bright MLS
MLS Number: DENC523628
APN: 07-030.30-101
- 1006 Westover Rd
- 809 Greenwood Rd
- 707 Greenwood Rd
- 5 Willing Way
- 190 1/2 Brecks Ln
- 805 Brindley Way
- 714 Walkers Mill Ln
- 733 Walkers Mill Ln Unit C004
- 702 Walkers Mill Ln
- 721 Walkers Mill Ln Unit BM9
- 3100 W 4th St
- 1603 Greenhill Ave
- 1601 Greenhill Ave
- 2401 UNIT Pennsylvania Ave Unit 310
- 2401 UNIT Pennsylvania Ave Unit 315
- 708 Walkers Mill Ln Unit BM29
- 3412 Barbara Ln
- 1522 Clinton St
- 2305 Macdonough Rd
- 2504 W 7th St
- 904 N Dupont Rd
- 902 N Dupont Rd
- 906 N Dupont Rd
- 908 N Dupont Rd
- 907 Edgehill Rd
- 900 N Dupont Rd
- 909 N Dupont Rd
- 905 Edgehill Rd
- 903 N Dupont Rd
- 911 Edgehill Rd
- 1002 Westover Rd
- 903 Edgehill Rd
- 913 Edgehill Rd
- 910 N Dupont Rd
- 1000 Westover Rd
- 800 Edgehill Rd
- 804 Edgehill Rd
- 903 Hopeton Rd
- 709 Edgehill Rd
- 901 Hopeton Rd
