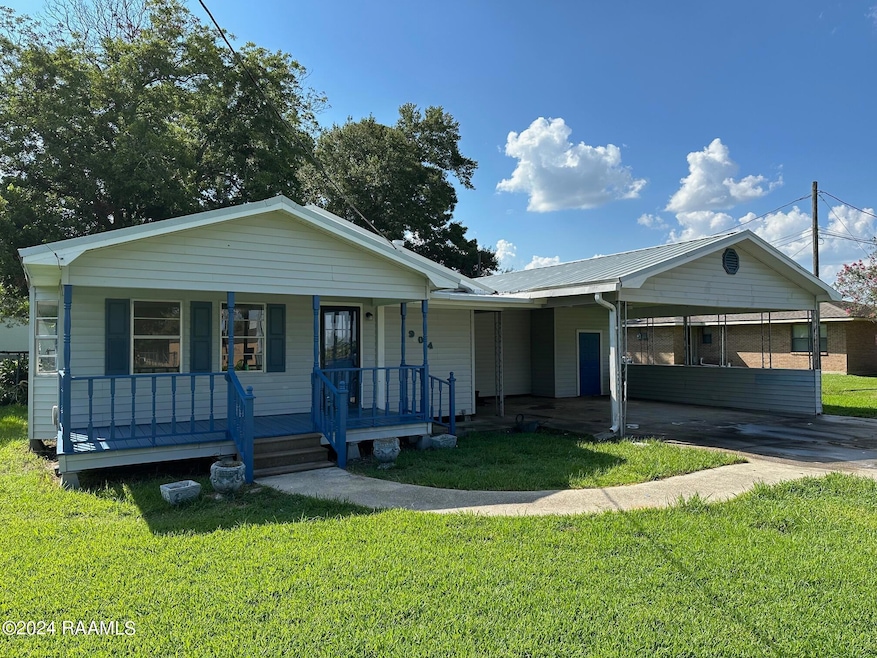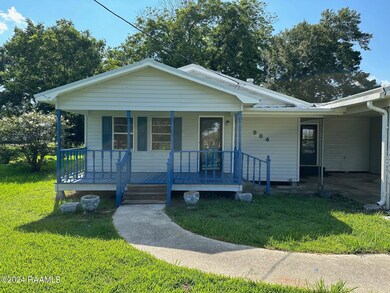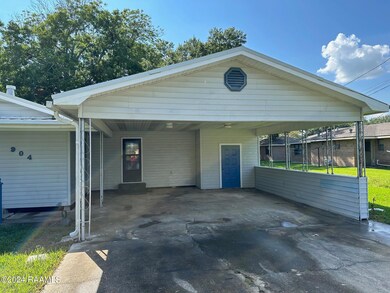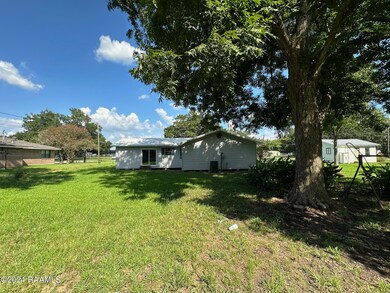
904 N Guidry Ave Kaplan, LA 70548
Highlights
- Porch
- Crown Molding
- Central Heating and Cooling System
- Kaplan Elementary School Rated A-
- Vinyl Plank Flooring
- 1-Story Property
About This Home
As of January 2025Welcome to your dream home in the heart of Kaplan! This beautifully maintained 3-bedroom, 2.5-bathroom residence offers 1,656 square feet of thoughtfully designed living space, perfect for both relaxing and entertaining.As you step inside, you're greeted by a bright and airy open floor plan that seamlessly blends comfort and style. The living area features ample natural light, high ceilings, and elegant finishes that create a warm and inviting atmosphere. The modern kitchen is a chef's delight, boasting a new electric range, new countertops, and plenty of cabinetry for all your culinary needs.The master suite is a tranquil retreat, complete with a spacious bedroom and attached bathroom. Two additional bedrooms offer flexibility for family, guests, or a home office, while the additional full and half baths are tastefully designed and well-appointed.Step outside to discover your own private oasis. The expansive lot provides endless possibilities for outdoor enjoyment, whether it's hosting gatherings on the patio, gardening, or simply unwinding in the serene surroundings. Additional features of this wonderful home include a two-car carport, a laundry room, and modern amenities throughout. Located in a friendly neighborhood with easy access to local shops, schools, and parks, this property combines the best of suburban living with convenience.Don't miss the opportunity to make this stunning Kaplan gem your forever home. Schedule your viewing today and experience all that this exceptional property has to offer!
Last Agent to Sell the Property
Real Broker, LLC License #995711386 Listed on: 08/05/2024
Home Details
Home Type
- Single Family
Est. Annual Taxes
- $1,161
Lot Details
- 0.3 Acre Lot
- Lot Dimensions are 100 x 132
Home Design
- Pillar, Post or Pier Foundation
- Frame Construction
- Metal Roof
- Vinyl Siding
Interior Spaces
- 1,656 Sq Ft Home
- 1-Story Property
- Crown Molding
- Aluminum Window Frames
- Vinyl Plank Flooring
- Fire and Smoke Detector
- Washer and Electric Dryer Hookup
Kitchen
- Electric Cooktop
- Stove
- Formica Countertops
Bedrooms and Bathrooms
- 3 Bedrooms
Parking
- 2 Parking Spaces
- 2 Carport Spaces
Outdoor Features
- Porch
Utilities
- Central Heating and Cooling System
- Cable TV Available
Community Details
- Abshire Addition Subdivision
Ownership History
Purchase Details
Similar Homes in Kaplan, LA
Home Values in the Area
Average Home Value in this Area
Purchase History
| Date | Type | Sale Price | Title Company |
|---|---|---|---|
| Deed | -- | -- |
Mortgage History
| Date | Status | Loan Amount | Loan Type |
|---|---|---|---|
| Open | $128,627 | Construction |
Property History
| Date | Event | Price | Change | Sq Ft Price |
|---|---|---|---|---|
| 01/31/2025 01/31/25 | Sold | -- | -- | -- |
| 12/26/2024 12/26/24 | Pending | -- | -- | -- |
| 12/04/2024 12/04/24 | Price Changed | $124,500 | -4.2% | $75 / Sq Ft |
| 09/13/2024 09/13/24 | Price Changed | $129,900 | -3.7% | $78 / Sq Ft |
| 08/05/2024 08/05/24 | For Sale | $134,900 | -- | $81 / Sq Ft |
Tax History Compared to Growth
Tax History
| Year | Tax Paid | Tax Assessment Tax Assessment Total Assessment is a certain percentage of the fair market value that is determined by local assessors to be the total taxable value of land and additions on the property. | Land | Improvement |
|---|---|---|---|---|
| 2024 | $1,161 | $10,695 | $2,415 | $8,280 |
| 2023 | $281 | $9,300 | $2,100 | $7,200 |
| 2022 | $1,016 | $9,300 | $2,100 | $7,200 |
| 2021 | $1,017 | $9,300 | $2,100 | $7,200 |
| 2020 | $1,016 | $9,300 | $2,100 | $7,200 |
| 2019 | $983 | $9,300 | $2,100 | $7,200 |
| 2018 | $927 | $9,300 | $2,100 | $7,200 |
| 2017 | $867 | $9,300 | $2,100 | $7,200 |
| 2016 | $866 | $9,300 | $2,100 | $7,200 |
| 2015 | $869 | $9,300 | $2,100 | $7,200 |
| 2014 | $875 | $9,300 | $2,100 | $7,200 |
| 2013 | $875 | $9,300 | $2,100 | $7,200 |
Agents Affiliated with this Home
-

Seller's Agent in 2025
Cody Meaux
Real Broker, LLC
(337) 523-5702
3 in this area
29 Total Sales
Map
Source: REALTOR® Association of Acadiana
MLS Number: 24007325
APN: RK340400
- 812 N Guidry Ave
- 1109 Guidry Ave
- 604 N Lejeune Ave
- Tbd Louis St
- 413 N Church Ave
- 407 N Hebert Ave
- 610 N Boudreaux Ave
- 701 W 8th St
- 708 N Wilson Ave
- 310 N Boudreaux Ave
- 402 N Irving Ave
- 139 Richlieu Cir
- 504 Bert St
- 112 N Hebert Ave
- 1402 W 9th St
- 0 American Legion Rd
- 707 W Veterans Memorial Dr
- 407 N Foote Ave
- 9936 Lou Ella Rd
- 9923 Jimmie Rd






