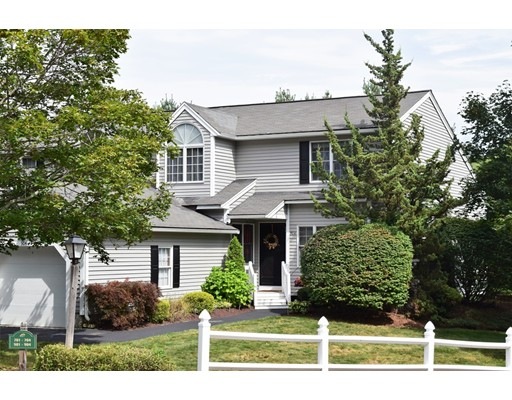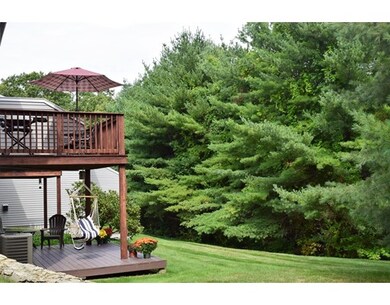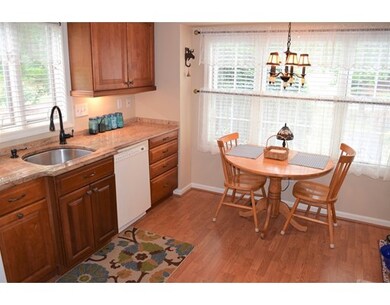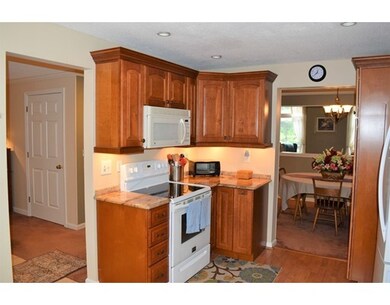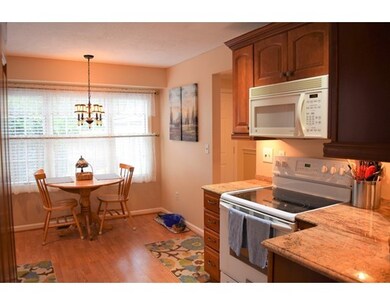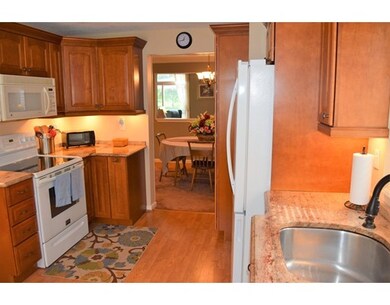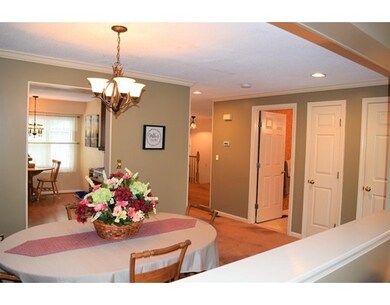
904 Oakwood Street Extension Holden, MA 01520
About This Home
As of July 2024You will LOVE coming home to Oakwood Farms! Highly desirable walk-in end unit features 3 bedrooms, 3 baths, attached garage & beautifully finished lower level. Gracious open floorplan includes LARGE living room with cathedral ceiling & sliders to private deck; charming kitchen with granite, custom cabinets & delightful breakfast nook; formal dining room; full bath with ample storage; and bonus office/library with convenient garage access. Second level offers spacious master with en suite and abundant closet space; second bedroom with reading alcove; and the third full bath. Fabulous lower level is bright, open & ideal for movie night, exercise & more! Guest bedroom is tranquil & private; laundry room & workshop are each nicely tucked away; NEW Anderson slider leads to lower deck and back yard. Popular complex is well-established, professionally managed, pet-friendly & ideally situated for commuters. Freshly painted in stylish neutral palette, all you'll need to do is unpack!
Property Details
Home Type
Condominium
Est. Annual Taxes
$5,622
Year Built
1987
Lot Details
0
Listing Details
- Unit Level: 1
- Unit Placement: Street, End, Corner, Walkout
- Property Type: Condominium/Co-Op
- CC Type: Condo
- Style: Townhouse, Attached
- Lead Paint: Unknown
- Year Round: Yes
- Year Built Description: Actual
- Special Features: None
- Property Sub Type: Condos
- Year Built: 1987
Interior Features
- Has Basement: Yes
- Primary Bathroom: Yes
- Number of Rooms: 8
- Flooring: Tile, Wall to Wall Carpet, Laminate
- Bedroom 2: Second Floor
- Bedroom 3: Basement
- Bathroom #1: Second Floor
- Bathroom #2: Second Floor
- Bathroom #3: First Floor
- Kitchen: First Floor
- Laundry Room: Basement
- Living Room: First Floor
- Master Bedroom: Second Floor
- Master Bedroom Description: Bathroom - Full, Closet, Flooring - Wall to Wall Carpet
- Dining Room: First Floor
- Family Room: Basement
- No Bedrooms: 3
- Full Bathrooms: 3
- Oth1 Room Name: Home Office
- Oth1 Dscrp: Closet, Flooring - Wall to Wall Carpet, Main Level, Exterior Access, Open Floor Plan
- Oth1 Level: First Floor
- No Living Levels: 3
- Main Lo: K95001
- Main So: K01343
Exterior Features
- Exterior: Vinyl
- Exterior Unit Features: Porch, Deck, Garden Area
Garage/Parking
- Garage Parking: Attached, Garage Door Opener, Storage
- Garage Spaces: 1
- Parking: Off-Street, Paved Driveway
- Parking Spaces: 1
Utilities
- Utility Connections: for Electric Range, for Electric Dryer, Washer Hookup
- Sewer: City/Town Sewer
- Water: City/Town Water
Condo/Co-op/Association
- Condominium Name: Oakwood Farms
- Association Fee Includes: Exterior Maintenance, Road Maintenance, Landscaping, Refuse Removal
- Management: Professional - Off Site
- Pets Allowed: Yes
- No Units: 66
- Unit Building: 904
Fee Information
- Fee Interval: Monthly
Lot Info
- Assessor Parcel Number: M:224 B:508
- Zoning: R
Ownership History
Purchase Details
Home Financials for this Owner
Home Financials are based on the most recent Mortgage that was taken out on this home.Purchase Details
Home Financials for this Owner
Home Financials are based on the most recent Mortgage that was taken out on this home.Purchase Details
Home Financials for this Owner
Home Financials are based on the most recent Mortgage that was taken out on this home.Purchase Details
Similar Home in Holden, MA
Home Values in the Area
Average Home Value in this Area
Purchase History
| Date | Type | Sale Price | Title Company |
|---|---|---|---|
| Condominium Deed | $405,000 | None Available | |
| Condominium Deed | $405,000 | None Available | |
| Deed | $250,000 | -- | |
| Deed | $250,000 | -- | |
| Deed | $231,000 | -- | |
| Deed | $231,000 | -- | |
| Deed | $155,000 | -- | |
| Deed | $155,000 | -- |
Mortgage History
| Date | Status | Loan Amount | Loan Type |
|---|---|---|---|
| Open | $364,500 | Purchase Money Mortgage | |
| Closed | $364,500 | Purchase Money Mortgage | |
| Previous Owner | $237,500 | New Conventional | |
| Previous Owner | $222,741 | VA | |
| Previous Owner | $164,000 | Stand Alone Refi Refinance Of Original Loan | |
| Previous Owner | $98,736 | No Value Available | |
| Previous Owner | $150,100 | No Value Available | |
| Previous Owner | $110,000 | No Value Available |
Property History
| Date | Event | Price | Change | Sq Ft Price |
|---|---|---|---|---|
| 07/10/2024 07/10/24 | Sold | $405,000 | -1.7% | $235 / Sq Ft |
| 06/16/2024 06/16/24 | Pending | -- | -- | -- |
| 06/04/2024 06/04/24 | For Sale | $412,000 | 0.0% | $239 / Sq Ft |
| 05/24/2024 05/24/24 | Pending | -- | -- | -- |
| 05/21/2024 05/21/24 | Price Changed | $412,000 | -2.4% | $239 / Sq Ft |
| 05/08/2024 05/08/24 | For Sale | $422,000 | 0.0% | $245 / Sq Ft |
| 05/02/2024 05/02/24 | Pending | -- | -- | -- |
| 04/23/2024 04/23/24 | For Sale | $422,000 | +68.8% | $245 / Sq Ft |
| 11/14/2017 11/14/17 | Sold | $250,000 | +3.7% | $145 / Sq Ft |
| 09/17/2017 09/17/17 | Pending | -- | -- | -- |
| 09/15/2017 09/15/17 | For Sale | $241,000 | +4.3% | $140 / Sq Ft |
| 09/16/2016 09/16/16 | Sold | $231,000 | -1.7% | $134 / Sq Ft |
| 07/01/2016 07/01/16 | Pending | -- | -- | -- |
| 06/21/2016 06/21/16 | For Sale | $234,900 | -- | $136 / Sq Ft |
Tax History Compared to Growth
Tax History
| Year | Tax Paid | Tax Assessment Tax Assessment Total Assessment is a certain percentage of the fair market value that is determined by local assessors to be the total taxable value of land and additions on the property. | Land | Improvement |
|---|---|---|---|---|
| 2025 | $5,622 | $405,600 | $0 | $405,600 |
| 2024 | $5,170 | $365,400 | $0 | $365,400 |
| 2023 | $4,269 | $284,800 | $0 | $284,800 |
| 2022 | $4,481 | $270,600 | $0 | $270,600 |
| 2021 | $4,470 | $256,900 | $0 | $256,900 |
| 2020 | $4,247 | $249,800 | $0 | $249,800 |
| 2019 | $4,120 | $236,100 | $0 | $236,100 |
| 2018 | $3,647 | $207,100 | $0 | $207,100 |
| 2017 | $3,479 | $197,800 | $0 | $197,800 |
| 2016 | $3,372 | $195,500 | $0 | $195,500 |
| 2015 | $3,530 | $194,800 | $0 | $194,800 |
| 2014 | $3,458 | $194,800 | $0 | $194,800 |
Agents Affiliated with this Home
-
Cara Casamasima

Seller's Agent in 2024
Cara Casamasima
OPEN DOOR Real Estate
(508) 826-3450
3 in this area
20 Total Sales
-
Sacha Stern
S
Buyer's Agent in 2024
Sacha Stern
Key One Realty
(508) 353-8247
2 in this area
37 Total Sales
-
Lisa Hugo

Seller's Agent in 2017
Lisa Hugo
Coldwell Banker Realty - Worcester
(508) 723-4029
17 in this area
61 Total Sales
-
Beverly Gaylord
B
Buyer's Agent in 2017
Beverly Gaylord
Walsh and Associates Real Estate
(508) 688-9254
1 in this area
7 Total Sales
-
Alisa Waskevich

Seller's Agent in 2016
Alisa Waskevich
Waskevich Realty Group
(774) 535-1387
9 in this area
80 Total Sales
Map
Source: MLS Property Information Network (MLS PIN)
MLS Number: 72229254
APN: HOLD-000224-000000-000508
- 1904 Oakwood St Unit 1904
- 8 Oakwood St
- 1903 Oakwood St Unit 1903
- 17 Torrey Ln Unit 17
- 252 Holden St
- 66 Tea Party Cir Unit 66
- 314 Main St
- 120 Newell Rd
- 160 Shrewsbury St
- 2 Hingham Rd
- 45 Lexington Cir
- 43 Blossom Square
- 33 Claridge Rd
- 17 Birch Ave
- 136 Ararat St
- 20 Jordan Rd
- 4 Birch Hill Rd
- 5 Fisher Rd
- 9 Fisher Rd
- 12 Fisher Rd
