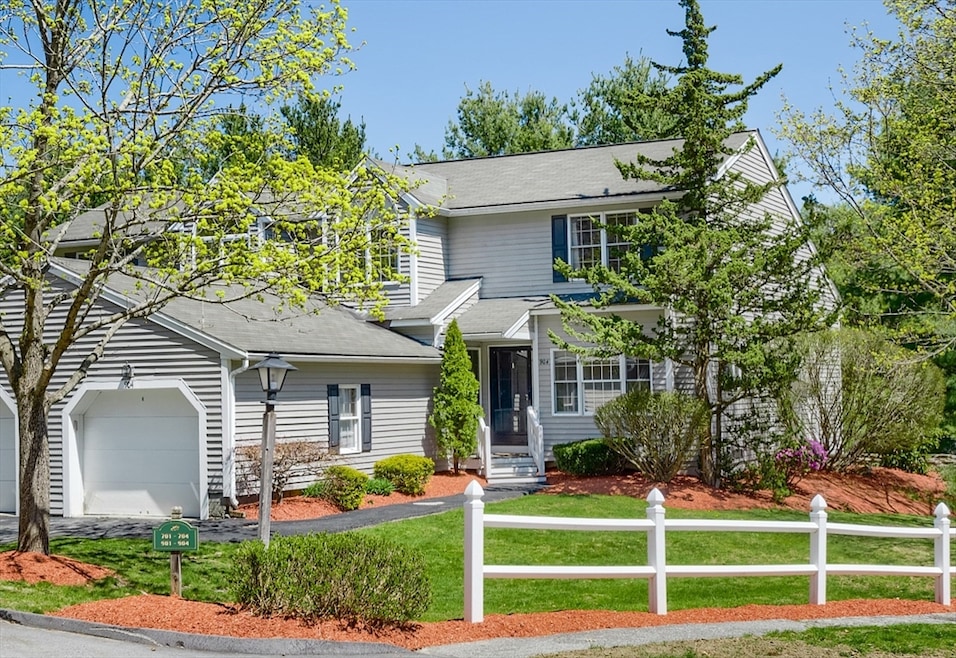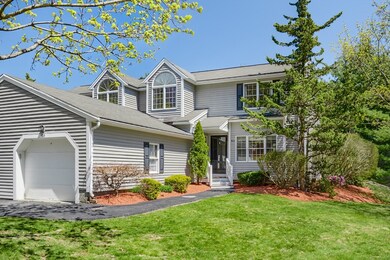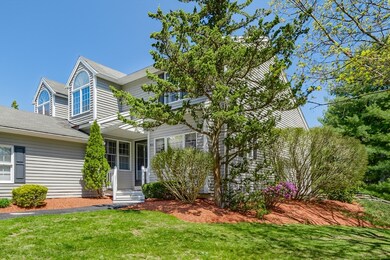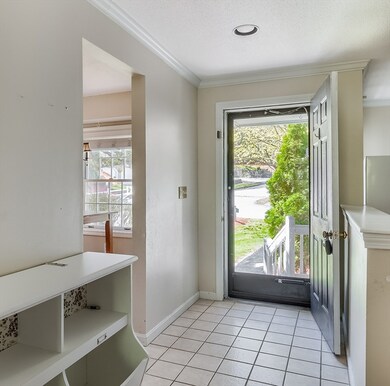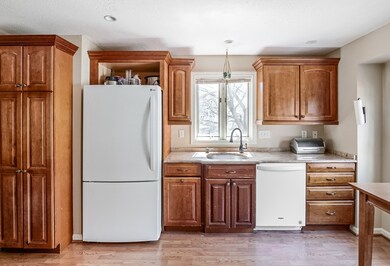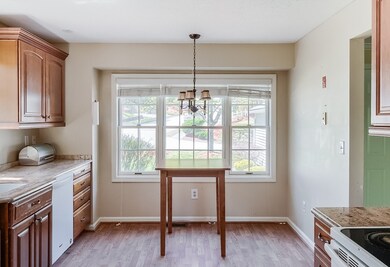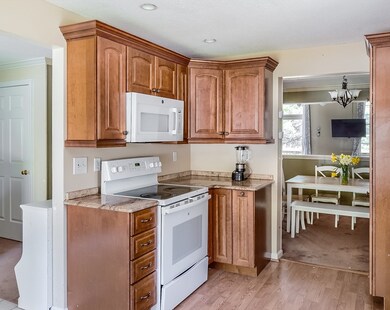
904 Oakwood Street Extension Holden, MA 01520
Highlights
- Medical Services
- Open Floorplan
- Cathedral Ceiling
- Wachusett Regional High School Rated A-
- Deck
- End Unit
About This Home
As of July 2024**PRICE IMPROVEMENT***Welcome to Oakwood Farms, where tranquility meets maintenance free living! Nestled near the Holden-Worcester line, this end unit offers a rare opportunity for buyers. Boasting two spacious bedrooms and three full bathrooms, this condo has many of your big ticket upgrades already done, including a newer oil tank, furnace, and radon system, ensuring comfort and peace of mind. With a few cosmetic updates you can imprint your own unique style to transform this space into your dream home. As you enter the main level, you'll be welcomed by an open floorplan, soaring cathedral ceilings in living room with deck, creating an inviting and spacious atmosphere that seamlessly blends relaxation and entertainment. The lower level is completely finished with full walkout to the lower deck and backyard. This additional versatile living space ideal for family room, workout room, playroom, and a bonus office or guest space! This is a great opportunity! Easy to show!
Property Details
Home Type
- Condominium
Est. Annual Taxes
- $5,170
Year Built
- Built in 1987
Lot Details
- Near Conservation Area
- End Unit
HOA Fees
- $519 Monthly HOA Fees
Parking
- 1 Car Attached Garage
- Off-Street Parking
Home Design
- Frame Construction
- Shingle Roof
Interior Spaces
- 1,725 Sq Ft Home
- 3-Story Property
- Open Floorplan
- Cathedral Ceiling
- Light Fixtures
- Sliding Doors
- Attic Access Panel
- Basement
Kitchen
- Range
- Microwave
Flooring
- Wall to Wall Carpet
- Laminate
- Ceramic Tile
Bedrooms and Bathrooms
- 2 Bedrooms
- Primary bedroom located on third floor
- Dual Closets
- 3 Full Bathrooms
- Bathtub with Shower
Laundry
- Laundry on main level
- Dryer
- Washer
Outdoor Features
- Balcony
- Deck
- Porch
Schools
- Dawson Elementary School
- Mountview Middle School
- Wachusett High School
Utilities
- Forced Air Heating and Cooling System
- 1 Cooling Zone
- 1 Heating Zone
- Heating System Uses Oil
Listing and Financial Details
- Tax Block 508
Community Details
Overview
- Association fees include insurance, maintenance structure, road maintenance, ground maintenance, snow removal, trash, reserve funds
- 68 Units
- Oakwood Farms Community
Amenities
- Medical Services
- Common Area
- Shops
Recreation
- Park
- Jogging Path
Pet Policy
- Call for details about the types of pets allowed
Ownership History
Purchase Details
Home Financials for this Owner
Home Financials are based on the most recent Mortgage that was taken out on this home.Purchase Details
Home Financials for this Owner
Home Financials are based on the most recent Mortgage that was taken out on this home.Purchase Details
Home Financials for this Owner
Home Financials are based on the most recent Mortgage that was taken out on this home.Purchase Details
Similar Homes in Holden, MA
Home Values in the Area
Average Home Value in this Area
Purchase History
| Date | Type | Sale Price | Title Company |
|---|---|---|---|
| Condominium Deed | $405,000 | None Available | |
| Condominium Deed | $405,000 | None Available | |
| Deed | $250,000 | -- | |
| Deed | $250,000 | -- | |
| Deed | $231,000 | -- | |
| Deed | $231,000 | -- | |
| Deed | $155,000 | -- | |
| Deed | $155,000 | -- |
Mortgage History
| Date | Status | Loan Amount | Loan Type |
|---|---|---|---|
| Open | $364,500 | Purchase Money Mortgage | |
| Closed | $364,500 | Purchase Money Mortgage | |
| Previous Owner | $237,500 | New Conventional | |
| Previous Owner | $222,741 | VA | |
| Previous Owner | $164,000 | Stand Alone Refi Refinance Of Original Loan | |
| Previous Owner | $98,736 | No Value Available | |
| Previous Owner | $150,100 | No Value Available | |
| Previous Owner | $110,000 | No Value Available |
Property History
| Date | Event | Price | Change | Sq Ft Price |
|---|---|---|---|---|
| 07/10/2024 07/10/24 | Sold | $405,000 | -1.7% | $235 / Sq Ft |
| 06/16/2024 06/16/24 | Pending | -- | -- | -- |
| 06/04/2024 06/04/24 | For Sale | $412,000 | 0.0% | $239 / Sq Ft |
| 05/24/2024 05/24/24 | Pending | -- | -- | -- |
| 05/21/2024 05/21/24 | Price Changed | $412,000 | -2.4% | $239 / Sq Ft |
| 05/08/2024 05/08/24 | For Sale | $422,000 | 0.0% | $245 / Sq Ft |
| 05/02/2024 05/02/24 | Pending | -- | -- | -- |
| 04/23/2024 04/23/24 | For Sale | $422,000 | +68.8% | $245 / Sq Ft |
| 11/14/2017 11/14/17 | Sold | $250,000 | +3.7% | $145 / Sq Ft |
| 09/17/2017 09/17/17 | Pending | -- | -- | -- |
| 09/15/2017 09/15/17 | For Sale | $241,000 | +4.3% | $140 / Sq Ft |
| 09/16/2016 09/16/16 | Sold | $231,000 | -1.7% | $134 / Sq Ft |
| 07/01/2016 07/01/16 | Pending | -- | -- | -- |
| 06/21/2016 06/21/16 | For Sale | $234,900 | -- | $136 / Sq Ft |
Tax History Compared to Growth
Tax History
| Year | Tax Paid | Tax Assessment Tax Assessment Total Assessment is a certain percentage of the fair market value that is determined by local assessors to be the total taxable value of land and additions on the property. | Land | Improvement |
|---|---|---|---|---|
| 2025 | $5,622 | $405,600 | $0 | $405,600 |
| 2024 | $5,170 | $365,400 | $0 | $365,400 |
| 2023 | $4,269 | $284,800 | $0 | $284,800 |
| 2022 | $4,481 | $270,600 | $0 | $270,600 |
| 2021 | $4,470 | $256,900 | $0 | $256,900 |
| 2020 | $4,247 | $249,800 | $0 | $249,800 |
| 2019 | $4,120 | $236,100 | $0 | $236,100 |
| 2018 | $3,647 | $207,100 | $0 | $207,100 |
| 2017 | $3,479 | $197,800 | $0 | $197,800 |
| 2016 | $3,372 | $195,500 | $0 | $195,500 |
| 2015 | $3,530 | $194,800 | $0 | $194,800 |
| 2014 | $3,458 | $194,800 | $0 | $194,800 |
Agents Affiliated with this Home
-
Cara Casamasima

Seller's Agent in 2024
Cara Casamasima
OPEN DOOR Real Estate
(508) 826-3450
3 in this area
20 Total Sales
-
Sacha Stern
S
Buyer's Agent in 2024
Sacha Stern
Key One Realty
(508) 353-8247
2 in this area
37 Total Sales
-
Lisa Hugo

Seller's Agent in 2017
Lisa Hugo
Coldwell Banker Realty - Worcester
(508) 723-4029
17 in this area
61 Total Sales
-
Beverly Gaylord
B
Buyer's Agent in 2017
Beverly Gaylord
Walsh and Associates Real Estate
(508) 688-9254
1 in this area
7 Total Sales
-
Alisa Waskevich

Seller's Agent in 2016
Alisa Waskevich
Waskevich Realty Group
(774) 535-1387
9 in this area
81 Total Sales
Map
Source: MLS Property Information Network (MLS PIN)
MLS Number: 73224281
APN: HOLD-000224-000000-000508
- 1904 Oakwood St Unit 1904
- 8 Oakwood St
- 1903 Oakwood St Unit 1903
- 17 Torrey Ln Unit 17
- 252 Holden St
- 66 Tea Party Cir Unit 66
- 314 Main St
- 120 Newell Rd
- 160 Shrewsbury St
- 2 Hingham Rd
- 45 Lexington Cir
- 43 Blossom Square
- 33 Claridge Rd
- 17 Birch Ave
- 20 Jordan Rd
- 4 Birch Hill Rd
- 5 Fisher Rd
- 9 Fisher Rd
- 12 Fisher Rd
- 13 Fisher Rd
