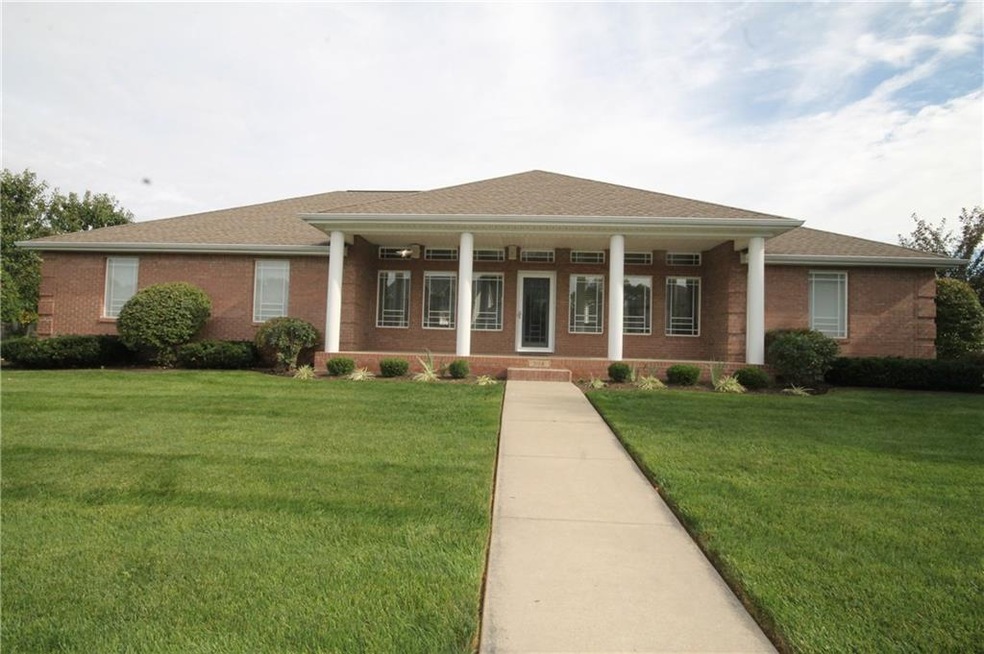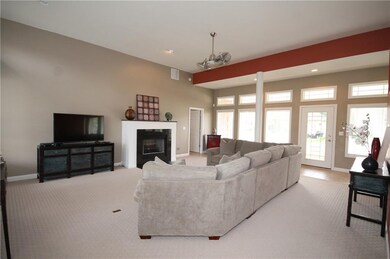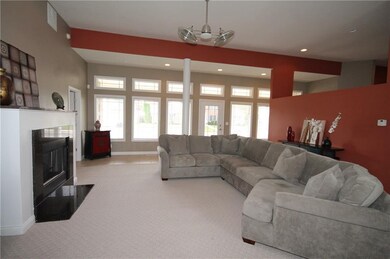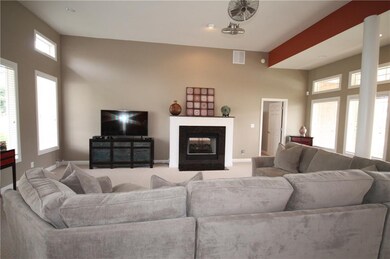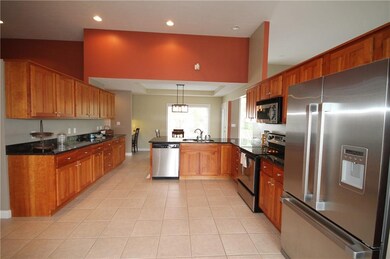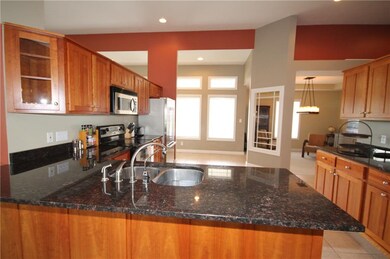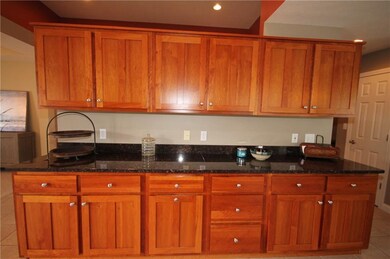
904 Peregrine Dr Columbus, IN 47203
Estimated Value: $472,465 - $563,000
Highlights
- Vaulted Ceiling
- Ranch Style House
- Woodwork
- Columbus North High School Rated A
- Tray Ceiling
- Walk-In Closet
About This Home
As of June 2016Gorgeous Doug Osbourne 3BD 3.5Bth home in Park Forest North. Open concept design with lots of natural light. Kitchen with cherry cabinets, granite counters, SS appl. Office nook. Living rm w/double sided fireplace & 12' ceiling. Bdrms w/walk-in closets. Basement has family rm, full bth, rec/play area, exercise area. Exterior features 3car garage, sprinklers, outdoor speakers. A well-built, well maintained home with recent inspection report available on request. A Must see!!
Home Details
Home Type
- Single Family
Est. Annual Taxes
- $3,698
Year Built
- Built in 2004
Lot Details
- 0.29 Acre Lot
- Sprinkler System
Home Design
- Ranch Style House
- Brick Exterior Construction
- Vinyl Siding
- Concrete Perimeter Foundation
Interior Spaces
- 3,500 Sq Ft Home
- Sound System
- Woodwork
- Tray Ceiling
- Vaulted Ceiling
- Gas Log Fireplace
- Living Room with Fireplace
- Pull Down Stairs to Attic
- Fire and Smoke Detector
Kitchen
- Electric Oven
- Built-In Microwave
- Dishwasher
- Disposal
Bedrooms and Bathrooms
- 3 Bedrooms
- Walk-In Closet
Finished Basement
- Sump Pump
- Crawl Space
- Basement Window Egress
Parking
- Garage
- Driveway
Utilities
- Forced Air Heating and Cooling System
- Heating System Uses Gas
- Multiple Phone Lines
Community Details
- Park Forest Subdivision
Listing and Financial Details
- Assessor Parcel Number 039501410001458005
Ownership History
Purchase Details
Purchase Details
Home Financials for this Owner
Home Financials are based on the most recent Mortgage that was taken out on this home.Purchase Details
Purchase Details
Home Financials for this Owner
Home Financials are based on the most recent Mortgage that was taken out on this home.Purchase Details
Purchase Details
Purchase Details
Purchase Details
Similar Homes in Columbus, IN
Home Values in the Area
Average Home Value in this Area
Purchase History
| Date | Buyer | Sale Price | Title Company |
|---|---|---|---|
| Shirwadkar Vishal | -- | -- | |
| Shirwadkar Vishal | $351,500 | -- | |
| Shirwadkar Vishal | -- | Attorney | |
| Indiana Llc | $351,500 | -- | |
| Indiana Residential Nominee Services Llc | -- | Fidelity National Title | |
| Brookfield Relocation Inc | $352,000 | -- | |
| Vanpoucke Jeffrey M | -- | Attorney | |
| Theis Philip C | -- | Attorney | |
| Perry Robert Wayne | $299,335 | -- | |
| Osborne Robert D | $45,000 | -- |
Property History
| Date | Event | Price | Change | Sq Ft Price |
|---|---|---|---|---|
| 06/01/2016 06/01/16 | Sold | $351,500 | -2.1% | $100 / Sq Ft |
| 04/15/2016 04/15/16 | Pending | -- | -- | -- |
| 11/11/2015 11/11/15 | Price Changed | $359,000 | -2.2% | $103 / Sq Ft |
| 10/06/2015 10/06/15 | For Sale | $367,000 | +4.3% | $105 / Sq Ft |
| 06/22/2015 06/22/15 | Sold | $352,000 | -0.8% | $157 / Sq Ft |
| 05/13/2015 05/13/15 | Pending | -- | -- | -- |
| 05/04/2015 05/04/15 | For Sale | $354,900 | -- | $158 / Sq Ft |
Tax History Compared to Growth
Tax History
| Year | Tax Paid | Tax Assessment Tax Assessment Total Assessment is a certain percentage of the fair market value that is determined by local assessors to be the total taxable value of land and additions on the property. | Land | Improvement |
|---|---|---|---|---|
| 2024 | $4,477 | $393,900 | $67,200 | $326,700 |
| 2023 | $4,220 | $369,800 | $67,200 | $302,600 |
| 2022 | $4,089 | $355,700 | $67,200 | $288,500 |
| 2021 | $3,942 | $339,700 | $54,000 | $285,700 |
| 2020 | $3,973 | $343,000 | $54,000 | $289,000 |
| 2019 | $3,508 | $326,600 | $54,000 | $272,600 |
| 2018 | $4,612 | $324,800 | $54,000 | $270,800 |
| 2017 | $3,633 | $330,400 | $42,100 | $288,300 |
| 2016 | $3,629 | $328,700 | $42,100 | $286,600 |
| 2014 | $3,697 | $325,600 | $39,300 | $286,300 |
Agents Affiliated with this Home
-
Paul Furber
P
Seller's Agent in 2016
Paul Furber
Carpenter, REALTORS®
(812) 350-6453
54 Total Sales
-

Buyer's Agent in 2016
Deborah Walton
Debbie Walton Realty & Assc
-

Seller's Agent in 2015
Mary Simon
RE/MAX
(812) 344-3862
Map
Source: MIBOR Broker Listing Cooperative®
MLS Number: MBR21379062
APN: 03-95-01-410-001.458-005
- 650 North St
- 4232 Bunting Ln
- 4146 Roselawn Ave
- 4120 Ridgeway Ave
- 0 River Rd
- 933 Hummingbird Ln
- 3705 River Rd
- 3695 Woodfield Place
- 961 Parkside Dr
- 3414 Rost Dr
- 1707 Rocky Ford Rd
- 3748 Pawnee Trail
- 3221 Washington St
- 3389 Grant Ct
- 1936 Broadmoor Ln
- 3165 Sycamore Dr
- 426 Tipton Ln
- 4617 Autumn Ridge Dr
- 4641 Autumn Ridge Dr
- 1491 Coen Ct
- 904 Peregrine Dr
- 910 Peregrine Dr
- 909 Northern Goshawk Dr
- 902 Northern Goshawk Dr
- 905 Peregrine Dr
- 4400 Red Hawk Ct
- 916 Peregrine Dr
- 908 Northern Goshawk Dr
- 915 Northern Goshawk Dr
- 911 Peregrine Dr
- 4406 Red Hawk Ct
- 4405 River Rd
- 917 Peregrine Dr
- 4395 River Rd
- 914 Northern Goshawk Dr
- 4415 River Rd
- 921 Northern Goshawk Dr
- 4385 River Rd
- 4425 River Rd
- 4382 Red Hawk Ct
