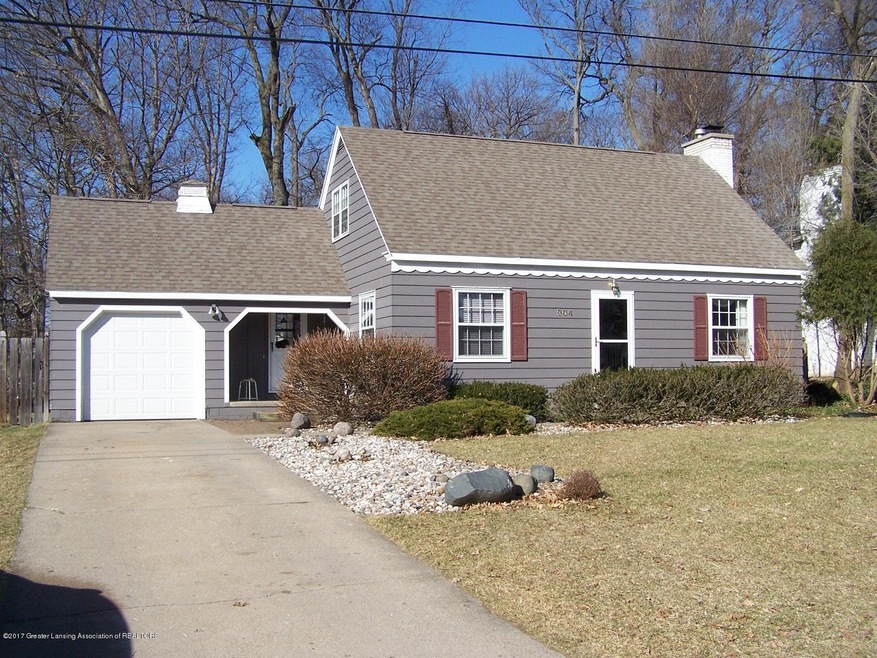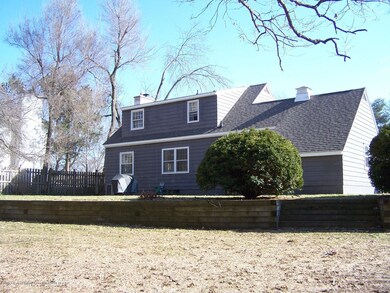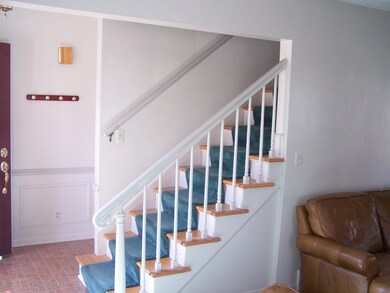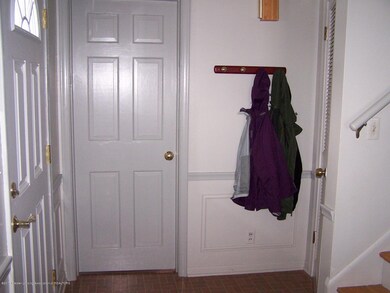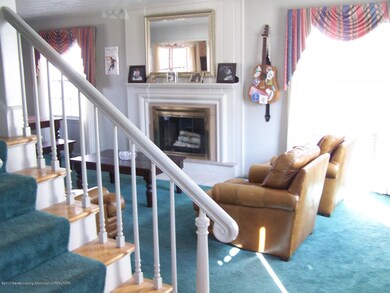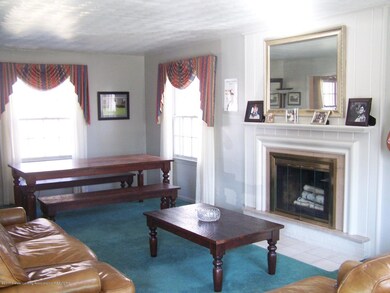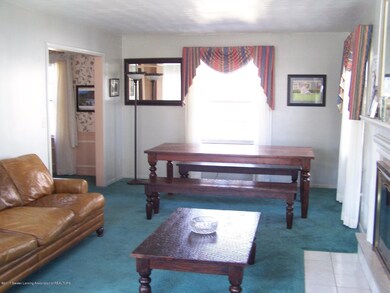
904 Raeburn Rd Eaton Rapids, MI 48827
Highlights
- Cape Cod Architecture
- Cul-De-Sac
- Humidifier
- Covered patio or porch
- 1 Car Attached Garage
- Living Room
About This Home
As of April 2024***WELCOME TO 904 RAEBURN*** A WONDERFUL PLACE TO CALL HOME! WALK UP THE FRONT PORCH AND ENTER INTO THE FOYER WITH AN OPEN STAIRCASE AND AN EXTRA DEEP COAT CLOSET, HUGE LIVING ROOM WITH WOOD BURNING FIREPLACE, THE FORMAL DINING ROOM HAS A BUILT IN CHINA CABINET, SPACIOUS KITCHEN FEATURING CERAMIC BACKSPLASH, AMPLE CUPBOARD SPACE AND APPLIANCES TO REMAIN. 1ST FLOOR BEDROOM WITH HARDWOOD FLOORS, A HALF BATH OFF THE BEDROOM, EXTRA DEEP CLOSET AND A LINEN CLOSET. UPSTAIRS YOU WILL FIND TWO ADDITIONAL BEDROOMS WITH HARDWOOD FLOORS AND A NICE SIZE FULL BATHROOM WITH CERAMIC FLOORING. PARTIALLY FINISHED LOWER LEVEL WITH A GREAT SET UP FOR A REC/GAME ROOM, LAUNDRY ROOM WITH WASH TUB, PLUS UNFINISHED AREA FOR STORAGE. ATTACHED 1 CAR GARAGE WITH OVERHEAD STORAGE THAT IS ABOVE THE GARAGE AND KITCHEN. GORGEOUS FENCED-IN TERRACED BACK YARD, RETAINING WALL WITH STEPS, NICE SHED AND MATURE TREES. EXCELLENT LOCATION NEAR THE SCHOOL COMPLEX AND THE GRAND RIVER.
Last Agent to Sell the Property
Ross & Associates Realtors, LLC License #6502122401 Listed on: 02/02/2017
Last Buyer's Agent
Ross & Associates Realtors, LLC License #6502122401 Listed on: 02/02/2017
Home Details
Home Type
- Single Family
Est. Annual Taxes
- $2,591
Year Built
- Built in 1962
Lot Details
- 0.33 Acre Lot
- Lot Dimensions are 100x145
- Cul-De-Sac
- East Facing Home
- Fenced
Parking
- 1 Car Attached Garage
- Parking Storage or Cabinetry
Home Design
- Cape Cod Architecture
- Shingle Roof
- Wood Siding
Interior Spaces
- Wood Burning Fireplace
- Living Room
- Dining Room
- Fire and Smoke Detector
Kitchen
- Electric Oven
- Range
- Microwave
- Dishwasher
- Laminate Countertops
- Disposal
Bedrooms and Bathrooms
- 3 Bedrooms
Laundry
- Dryer
- Washer
Partially Finished Basement
- Basement Fills Entire Space Under The House
- Bedroom in Basement
Outdoor Features
- Covered patio or porch
- Shed
Utilities
- Humidifier
- Forced Air Heating and Cooling System
- Heating System Uses Natural Gas
- Vented Exhaust Fan
- Gas Water Heater
- Water Softener is Owned
Community Details
- Burnside Subdivision
Listing and Financial Details
- Home warranty included in the sale of the property
Ownership History
Purchase Details
Home Financials for this Owner
Home Financials are based on the most recent Mortgage that was taken out on this home.Purchase Details
Home Financials for this Owner
Home Financials are based on the most recent Mortgage that was taken out on this home.Similar Homes in Eaton Rapids, MI
Home Values in the Area
Average Home Value in this Area
Purchase History
| Date | Type | Sale Price | Title Company |
|---|---|---|---|
| Warranty Deed | $222,500 | Greater Lansing Title | |
| Warranty Deed | $134,500 | Midstate Title Agency Llc |
Mortgage History
| Date | Status | Loan Amount | Loan Type |
|---|---|---|---|
| Open | $10,000 | No Value Available | |
| Open | $178,000 | New Conventional | |
| Previous Owner | $135,858 | New Conventional | |
| Previous Owner | $100,700 | New Conventional | |
| Previous Owner | $125,600 | New Conventional | |
| Previous Owner | $15,700 | Credit Line Revolving |
Property History
| Date | Event | Price | Change | Sq Ft Price |
|---|---|---|---|---|
| 04/15/2024 04/15/24 | Sold | $222,500 | -1.1% | $114 / Sq Ft |
| 01/14/2024 01/14/24 | Pending | -- | -- | -- |
| 01/02/2024 01/02/24 | For Sale | $225,000 | +67.3% | $116 / Sq Ft |
| 04/14/2017 04/14/17 | Sold | $134,500 | -3.9% | $69 / Sq Ft |
| 03/13/2017 03/13/17 | Pending | -- | -- | -- |
| 02/02/2017 02/02/17 | For Sale | $139,900 | -- | $72 / Sq Ft |
Tax History Compared to Growth
Tax History
| Year | Tax Paid | Tax Assessment Tax Assessment Total Assessment is a certain percentage of the fair market value that is determined by local assessors to be the total taxable value of land and additions on the property. | Land | Improvement |
|---|---|---|---|---|
| 2024 | $2,000 | $91,600 | $0 | $0 |
| 2023 | $2,630 | $86,100 | $0 | $0 |
| 2022 | $3,909 | $76,100 | $0 | $0 |
| 2021 | $3,774 | $69,500 | $0 | $0 |
| 2020 | $3,733 | $61,500 | $0 | $0 |
| 2019 | $4,308 | $50,244 | $0 | $0 |
| 2018 | $4,306 | $70,668 | $0 | $0 |
| 2017 | $2,638 | $67,950 | $0 | $0 |
| 2016 | -- | $64,400 | $0 | $0 |
| 2015 | -- | $62,500 | $0 | $0 |
| 2014 | -- | $61,250 | $0 | $0 |
| 2013 | -- | $60,900 | $0 | $0 |
Agents Affiliated with this Home
-
Molly Higbie

Seller's Agent in 2024
Molly Higbie
RE/MAX Michigan
(517) 898-6356
37 Total Sales
-
Brian Ross

Seller's Agent in 2017
Brian Ross
Ross & Associates Realtors, LLC
(517) 663-4500
24 Total Sales
Map
Source: Greater Lansing Association of Realtors®
MLS Number: 212800
APN: 300-043-600-520-00
- 1209 Chester St
- 609 Muirfield Dr
- 510 Osborn St
- V/L Chester St
- 503 Osborn St
- 627 State St
- 5895 Plains Rd
- 411 Lewis St
- Parcel 1 Oakridge Dr
- Parcel 4 Oakridge Dr
- 107 N Donegal St
- 240 Holmes St
- 831 Jackson St
- 108 S Center St
- 1018 S Main St
- 805 Hall St
- 107 Kerry St
- 114 W Broad St
- 202 Kerry St
- 309 W Plain St
