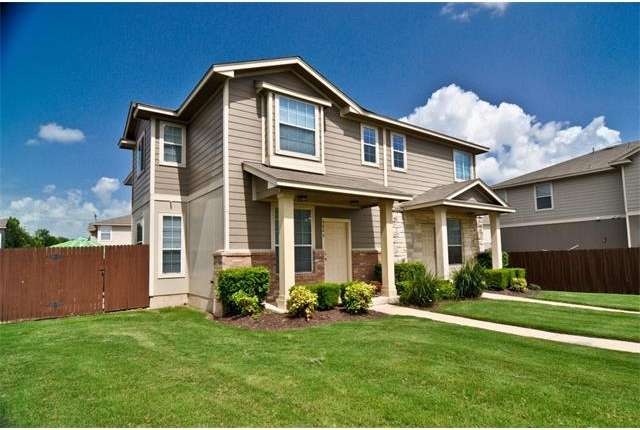
904 Sebastian Bend Unit A Pflugerville, TX 78660
Northtown NeighborhoodHighlights
- Attached Garage
- Patio
- Carpet
- Walk-In Closet
- Central Heating
- Back Yard
About This Home
As of April 2017Well maintained one owner condo. Cozy, fenced in, xeriscaped side yard. Front and back yard is maintained by the Home Owner Association. Steps away from a hike and bike trail, a huge park with playscapes, and small and large dog parks. The park also features an event area/pavilion, disc golf course and soccer fields. Walking distance to a local elementary school. Easy access to a Park and Ride Station, Metro Rail Station, shopping centers, I-35, 130 toll road and Mopac Loop 1.
Property Details
Home Type
- Condominium
Est. Annual Taxes
- $7,044
Year Built
- 2007
HOA Fees
- $185 Monthly HOA Fees
Home Design
- 1,476 Sq Ft Home
- Slab Foundation
- Composition Shingle Roof
Flooring
- Carpet
- Linoleum
Bedrooms and Bathrooms
- 3 Bedrooms
- Walk-In Closet
Home Security
Parking
- Attached Garage
- Rear-Facing Garage
Utilities
- Central Heating
- Electricity To Lot Line
- Municipal Utilities District for Water and Sewer
Additional Features
- Patio
- Back Yard
Listing and Financial Details
- 3% Total Tax Rate
Community Details
Overview
- Association fees include common area maintenance, common insurance, exterior maintenance
- Built by D.R.Horton
Security
- Fire and Smoke Detector
Ownership History
Purchase Details
Home Financials for this Owner
Home Financials are based on the most recent Mortgage that was taken out on this home.Purchase Details
Home Financials for this Owner
Home Financials are based on the most recent Mortgage that was taken out on this home.Purchase Details
Home Financials for this Owner
Home Financials are based on the most recent Mortgage that was taken out on this home.Map
Similar Home in Pflugerville, TX
Home Values in the Area
Average Home Value in this Area
Purchase History
| Date | Type | Sale Price | Title Company |
|---|---|---|---|
| Warranty Deed | -- | None Available | |
| Deed | -- | Independence Title | |
| Warranty Deed | -- | None Available |
Mortgage History
| Date | Status | Loan Amount | Loan Type |
|---|---|---|---|
| Previous Owner | $126,720 | New Conventional | |
| Previous Owner | $98,468 | Purchase Money Mortgage |
Property History
| Date | Event | Price | Change | Sq Ft Price |
|---|---|---|---|---|
| 04/28/2017 04/28/17 | Sold | -- | -- | -- |
| 04/09/2017 04/09/17 | Pending | -- | -- | -- |
| 03/31/2017 03/31/17 | For Sale | $169,900 | 0.0% | $115 / Sq Ft |
| 03/16/2017 03/16/17 | Pending | -- | -- | -- |
| 03/11/2017 03/11/17 | For Sale | $169,900 | 0.0% | $115 / Sq Ft |
| 03/07/2017 03/07/17 | Pending | -- | -- | -- |
| 03/04/2017 03/04/17 | For Sale | $169,900 | +9.7% | $115 / Sq Ft |
| 07/31/2015 07/31/15 | Sold | -- | -- | -- |
| 07/02/2015 07/02/15 | Pending | -- | -- | -- |
| 07/01/2015 07/01/15 | For Sale | $154,900 | -- | $105 / Sq Ft |
Tax History
| Year | Tax Paid | Tax Assessment Tax Assessment Total Assessment is a certain percentage of the fair market value that is determined by local assessors to be the total taxable value of land and additions on the property. | Land | Improvement |
|---|---|---|---|---|
| 2023 | $7,044 | $325,000 | $24,956 | $300,044 |
| 2022 | $8,139 | $345,085 | $24,956 | $320,129 |
| 2021 | $5,197 | $201,263 | $24,956 | $176,307 |
| 2020 | $5,065 | $191,151 | $24,956 | $166,195 |
| 2018 | $5,033 | $178,229 | $24,956 | $153,273 |
| 2017 | $4,536 | $159,606 | $25,000 | $136,263 |
| 2016 | $4,123 | $145,096 | $25,000 | $120,096 |
| 2015 | $3,205 | $127,087 | $25,000 | $102,087 |
| 2014 | $3,205 | $120,987 | $0 | $0 |
Source: Unlock MLS (Austin Board of REALTORS®)
MLS Number: 4058258
APN: 753515
- 14516 Charles Dickens Dr Unit A
- 14524 Charles Dickens Dr Unit A
- 14404 Charles Dickens Dr Unit B
- 801 Jane Austen Trail Unit B
- 1013 Teapot Dr
- 14601 Valebeth Walk
- 14609 Jefferson Craig Ln
- 908 Sally Lunn Way
- 14607 Jooper Way
- 517 Saint Cindys Way
- 910 Crieff Cross Dr
- 418 Saint Cindy's Way
- 14720 Hyson Crossing
- 400 Tudor House Rd
- 1209 Tudor House Rd
- 14008 Cantata Ln
- 213 Lemon Light Ln
- 14316 Teacup Ln
- 1107 Cadence Dr
- 13712 Cambourne Dr
