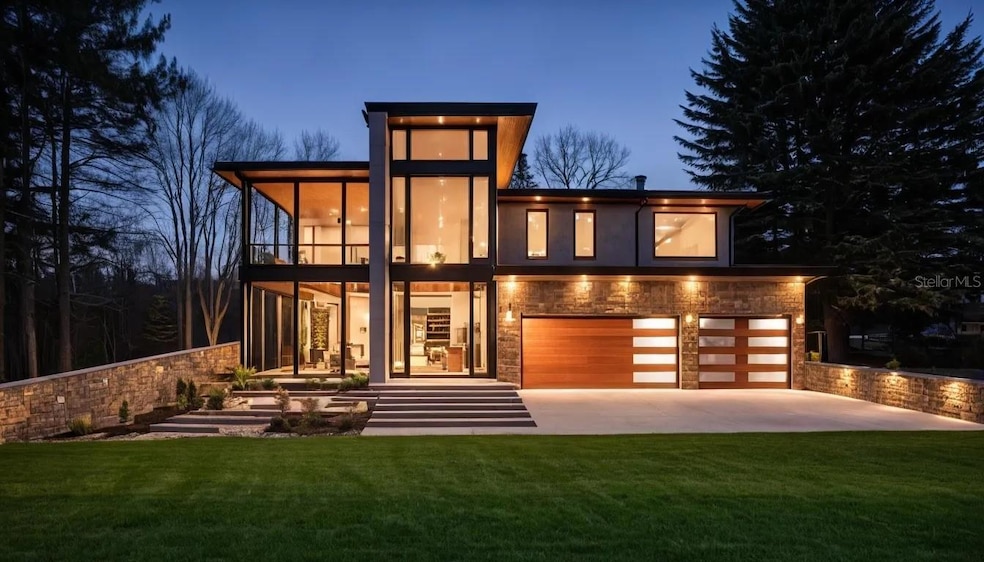
904 W Virginia Ave Tampa, FL 33603
Riverside Heights NeighborhoodHighlights
- New Construction
- In Ground Pool
- Outdoor Kitchen
- Hillsborough High School Rated A-
- Open Floorplan
- 2-minute walk to Freedom Park
About This Home
As of May 2025Pre-Construction. To be built. Tropical modern houses are becoming one of the most popular residential architectural styles in Florida. If you find yourself admiring beautiful homes with a clean aesthetic and tropical, functional charm, perhaps a tropical modern house is right for you.Modernism focuses on functionality and avoids excess ornamentation: one word less is better. But when combined with an organic, tropical touch, this design becomes magic: plain white interiors are contrasted with warm wooden tones and stone textures.
Last Agent to Sell the Property
PHIL DESAUTELS P.A. Brokerage Phone: 813-629-7355 License #3003604 Listed on: 02/13/2025
Home Details
Home Type
- Single Family
Est. Annual Taxes
- $623
Year Built
- Built in 2025 | New Construction
Lot Details
- 10,125 Sq Ft Lot
- Lot Dimensions are 75x135
- Southwest Facing Home
- Irrigation Equipment
- Street paved with bricks
- Property is zoned RS-60
Parking
- 3 Car Attached Garage
Home Design
- Home in Pre-Construction
- Home is estimated to be completed on 6/30/26
- Slab Foundation
- Stem Wall Foundation
- Frame Construction
- Block Exterior
Interior Spaces
- 4,397 Sq Ft Home
- 1-Story Property
- Open Floorplan
- Bar Fridge
- High Ceiling
- Ceiling Fan
- Sliding Doors
- Great Room
- Family Room
- Combination Dining and Living Room
- Ceramic Tile Flooring
- Laundry in unit
Kitchen
- Built-In Oven
- Cooktop with Range Hood
- Dishwasher
- Disposal
Bedrooms and Bathrooms
- 6 Bedrooms
- Walk-In Closet
Outdoor Features
- In Ground Pool
- Balcony
- Courtyard
- Outdoor Kitchen
- Rain Gutters
- Private Mailbox
Utilities
- Central Heating and Cooling System
- Gas Water Heater
- Cable TV Available
Community Details
- No Home Owners Association
- Riverside North Subdivision
Listing and Financial Details
- Visit Down Payment Resource Website
- Legal Lot and Block 2 / 11
- Assessor Parcel Number A-11-29-18-4HA-000011-00002.0
Ownership History
Purchase Details
Home Financials for this Owner
Home Financials are based on the most recent Mortgage that was taken out on this home.Purchase Details
Similar Homes in Tampa, FL
Home Values in the Area
Average Home Value in this Area
Purchase History
| Date | Type | Sale Price | Title Company |
|---|---|---|---|
| Warranty Deed | $550,000 | None Listed On Document | |
| Warranty Deed | $400,000 | Pineywoods Title | |
| Warranty Deed | $400,000 | Pineywoods Title |
Mortgage History
| Date | Status | Loan Amount | Loan Type |
|---|---|---|---|
| Open | $2,000,000 | Construction | |
| Previous Owner | $18,700 | Credit Line Revolving |
Property History
| Date | Event | Price | Change | Sq Ft Price |
|---|---|---|---|---|
| 05/05/2025 05/05/25 | Sold | $2,300,797 | 0.0% | $523 / Sq Ft |
| 02/13/2025 02/13/25 | Pending | -- | -- | -- |
| 02/13/2025 02/13/25 | For Sale | $2,299,697 | -- | $523 / Sq Ft |
Tax History Compared to Growth
Tax History
| Year | Tax Paid | Tax Assessment Tax Assessment Total Assessment is a certain percentage of the fair market value that is determined by local assessors to be the total taxable value of land and additions on the property. | Land | Improvement |
|---|---|---|---|---|
| 2024 | $623 | $93,741 | -- | -- |
| 2023 | $604 | $91,011 | $0 | $0 |
| 2022 | $502 | $88,360 | $0 | $0 |
| 2021 | $506 | $85,786 | $0 | $0 |
| 2020 | $478 | $81,188 | $0 | $0 |
| 2019 | $544 | $79,363 | $0 | $0 |
| 2018 | $538 | $77,883 | $0 | $0 |
| 2017 | $526 | $179,849 | $0 | $0 |
| 2016 | $522 | $74,712 | $0 | $0 |
| 2015 | $491 | $74,193 | $0 | $0 |
| 2014 | $446 | $73,604 | $0 | $0 |
| 2013 | -- | $72,516 | $0 | $0 |
Agents Affiliated with this Home
-
Sheila Desautels

Seller's Agent in 2025
Sheila Desautels
PHIL DESAUTELS P.A.
(813) 629-7355
18 in this area
40 Total Sales
-
Vioma Lorenzo

Buyer's Agent in 2025
Vioma Lorenzo
DALTON WADE INC
(813) 841-8049
1 in this area
142 Total Sales
Map
Source: Stellar MLS
MLS Number: TB8344654
APN: A-11-29-18-4HA-000011-00002.0
- 910 W Virginia Ave
- 816 W Orient St
- 807 W Kentucky Ave
- 809 W Indiana Ave
- 1003 W Indiana Ave
- 811 W Ohio Ave
- 1003 W Ohio Ave
- 713 W Kentucky Ave
- 3924 N Ridge Ave
- 1009 W Ohio Ave
- 817 W Woodlawn Ave
- 1108 W Virginia Ave
- 803 W Woodlawn Ave
- 702 W Virginia Ave
- 615 W Virginia Ave
- 4307 N River View Lot A Ave
- 4204 N Riverside Dr
- 715 W Peninsular St
- 905 W Fribley St
- 804 W Peninsular St
