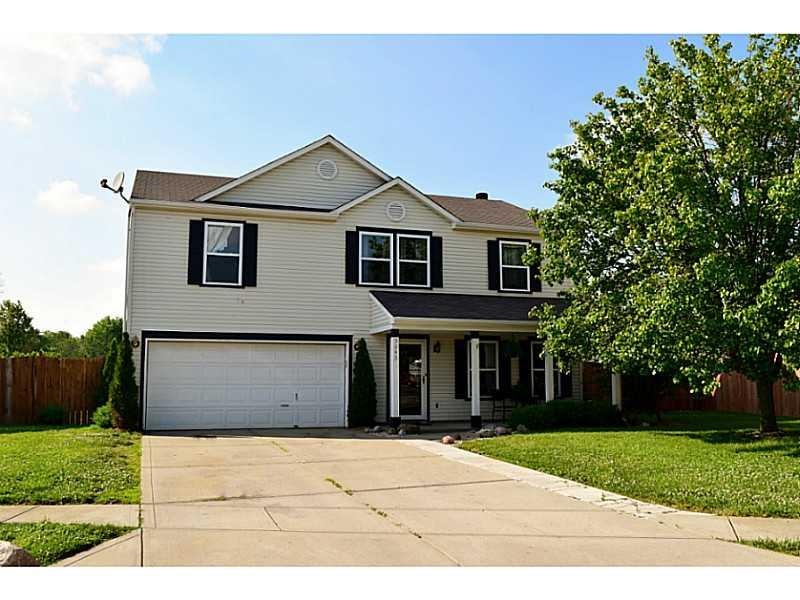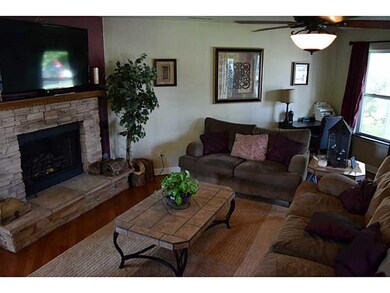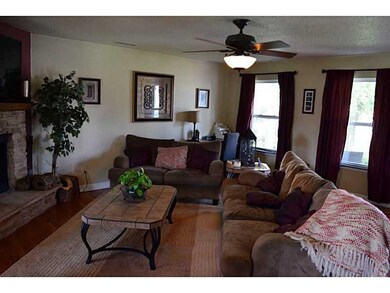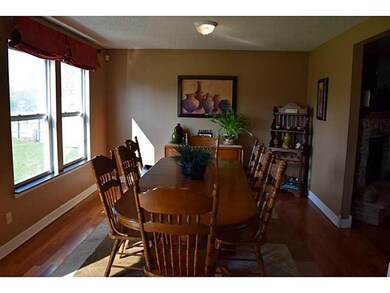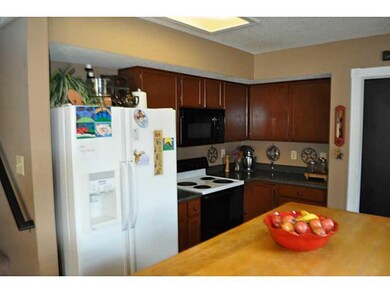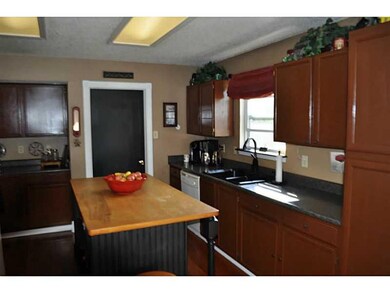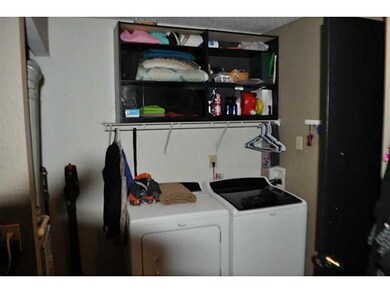
9046 Bayview Cir Plainfield, IN 46168
Highlights
- Covered patio or porch
- Woodwork
- Security System Owned
- Cedar Elementary School Rated A
- Walk-In Closet
- Shed
About This Home
As of July 2017Check out this well-kept 4 BR home nestled on a cul-de-sac in Plainfield! This home offers a comfortable living room with wood burning fireplace, dine in kitchen and main floor laundry. Nice size bedrooms and a spacious Master BR that is out of this world. Loft area with room for an office or gaming area. Fully fenced backyard provides a peaceful getaway --contains a private garden area, Big 2 story mini barn, and a fire pit to enjoy summer relaxation. Great location and wonderful neighborhood!
Last Agent to Sell the Property
Values Driven Realty, Inc. License #RB14034260 Listed on: 06/03/2015
Home Details
Home Type
- Single Family
Est. Annual Taxes
- $1,298
Year Built
- Built in 1999
Lot Details
- 0.33 Acre Lot
- Back Yard Fenced
Home Design
- Slab Foundation
- Vinyl Siding
Interior Spaces
- 2-Story Property
- Woodwork
- Fireplace Features Masonry
- Great Room with Fireplace
- Attic Access Panel
Kitchen
- Electric Oven
- Dishwasher
- Disposal
Bedrooms and Bathrooms
- 4 Bedrooms
- Walk-In Closet
Home Security
- Security System Owned
- Fire and Smoke Detector
Parking
- Garage
- Driveway
Outdoor Features
- Covered patio or porch
- Shed
Utilities
- Forced Air Heating and Cooling System
- Heating System Uses Gas
- Gas Water Heater
- Satellite Dish
Community Details
- Association fees include insurance, parkplayground
- Westmere Subdivision
Listing and Financial Details
- Assessor Parcel Number 320919101002000027
Ownership History
Purchase Details
Home Financials for this Owner
Home Financials are based on the most recent Mortgage that was taken out on this home.Purchase Details
Home Financials for this Owner
Home Financials are based on the most recent Mortgage that was taken out on this home.Purchase Details
Home Financials for this Owner
Home Financials are based on the most recent Mortgage that was taken out on this home.Purchase Details
Home Financials for this Owner
Home Financials are based on the most recent Mortgage that was taken out on this home.Purchase Details
Home Financials for this Owner
Home Financials are based on the most recent Mortgage that was taken out on this home.Similar Homes in Plainfield, IN
Home Values in the Area
Average Home Value in this Area
Purchase History
| Date | Type | Sale Price | Title Company |
|---|---|---|---|
| Deed | $165,000 | Kreig Devault Llp | |
| Interfamily Deed Transfer | -- | First American Title | |
| Warranty Deed | -- | -- | |
| Warranty Deed | -- | None Available | |
| Warranty Deed | -- | None Available |
Mortgage History
| Date | Status | Loan Amount | Loan Type |
|---|---|---|---|
| Open | $162,011 | FHA | |
| Previous Owner | $141,967 | FHA | |
| Previous Owner | $144,209 | FHA | |
| Previous Owner | $145,799 | FHA | |
| Previous Owner | $143,645 | FHA | |
| Previous Owner | $19,600 | Credit Line Revolving | |
| Previous Owner | $104,800 | New Conventional |
Property History
| Date | Event | Price | Change | Sq Ft Price |
|---|---|---|---|---|
| 07/13/2017 07/13/17 | Sold | $165,000 | +3.1% | $75 / Sq Ft |
| 05/30/2017 05/30/17 | For Sale | $160,000 | +8.9% | $73 / Sq Ft |
| 07/31/2015 07/31/15 | Sold | $146,870 | -1.4% | $67 / Sq Ft |
| 07/07/2015 07/07/15 | Pending | -- | -- | -- |
| 06/11/2015 06/11/15 | Price Changed | $149,000 | -3.9% | $68 / Sq Ft |
| 06/02/2015 06/02/15 | For Sale | $155,000 | -- | $70 / Sq Ft |
Tax History Compared to Growth
Tax History
| Year | Tax Paid | Tax Assessment Tax Assessment Total Assessment is a certain percentage of the fair market value that is determined by local assessors to be the total taxable value of land and additions on the property. | Land | Improvement |
|---|---|---|---|---|
| 2024 | $4,964 | $221,600 | $43,000 | $178,600 |
| 2023 | $4,938 | $220,000 | $39,100 | $180,900 |
| 2022 | $4,743 | $211,300 | $37,200 | $174,100 |
| 2021 | $2,114 | $185,900 | $34,800 | $151,100 |
| 2020 | $1,974 | $172,100 | $34,800 | $137,300 |
| 2019 | $1,838 | $158,700 | $31,600 | $127,100 |
| 2018 | $1,784 | $151,500 | $31,600 | $119,900 |
| 2017 | $1,398 | $136,900 | $30,700 | $106,200 |
| 2016 | $1,384 | $135,000 | $30,700 | $104,300 |
| 2014 | $1,299 | $126,500 | $28,100 | $98,400 |
| 2013 | $1,247 | $121,300 | $27,000 | $94,300 |
Agents Affiliated with this Home
-
Dr. Tom Galovic

Seller's Agent in 2017
Dr. Tom Galovic
eXp Realty, LLC
(317) 476-5805
1 in this area
105 Total Sales
-
Russell Mathes

Seller Co-Listing Agent in 2017
Russell Mathes
eXp Realty, LLC
(317) 507-5564
124 Total Sales
-
Craig West

Buyer's Agent in 2017
Craig West
Berkshire Hathaway Home
(765) 546-0551
7 Total Sales
-
Kevin Burgess

Seller's Agent in 2015
Kevin Burgess
Values Driven Realty, Inc.
(317) 588-3137
3 in this area
33 Total Sales
-
Non-BLC Member
N
Buyer's Agent in 2015
Non-BLC Member
MIBOR REALTOR® Association
(317) 956-1912
-
I
Buyer's Agent in 2015
IUO Non-BLC Member
Non-BLC Office
Map
Source: MIBOR Broker Listing Cooperative®
MLS Number: MBR21357002
APN: 32-09-19-101-002.000-027
- 9206 Huntleigh Cir
- 2348 Shadowbrook Dr
- 2750 Glade Ave
- 2712 Glade Ave
- 2078 Seneca Ln
- 9136 Anthem Ave
- 1893 Devonshire Ave
- 9160 Anthem Ave
- 1739 Wedgewood Place
- 2598 Penn Ave
- 9222 Anthem Ave
- 9234 Anthem Ave
- 9198 Anthem Ave
- 9184 Anthem Ave
- 9210 Anthem Ave
- 2402 Foxtail Dr
- 9344 Anthem Ave
- 2693 Penn Ave
- 2705 Penn Ave
- 2747 Evergreen Ave
