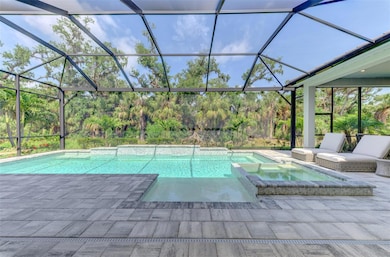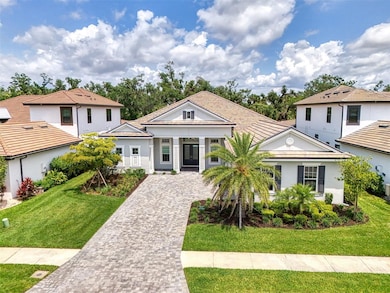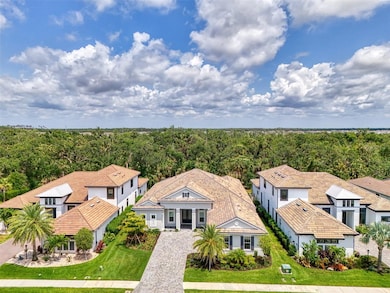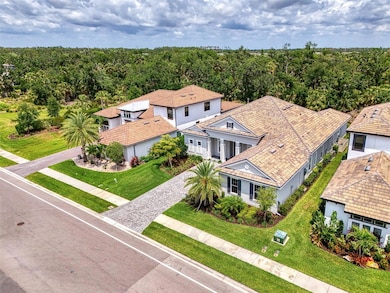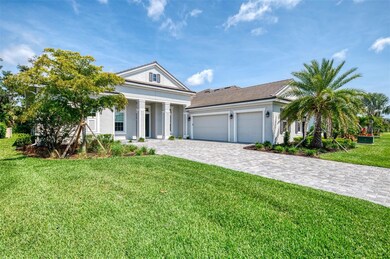9048 Luna Ln Sarasota, FL 34241
Estimated payment $9,542/month
Highlights
- Heated In Ground Pool
- Gated Community
- Open Floorplan
- Lakeview Elementary School Rated A
- Reverse Osmosis System
- Family Room with Fireplace
About This Home
Beacon West Indies meticulously designed luxury home, custom pool & spa with an
outdoor kitchen / entertainment area. Located in Sarasota’s exclusive Skye Ranch
community. Nestled against serene preserve views, this residence seamlessly
blends indoor and outdoor living with triple pocket sliding glass doors in the
expansive great room to create a truly seamless connection to the outdoors. The
luxurious owner’s suite, situated along the left side of the home, is a private
sanctuary with direct access to the pool area, two expansive walk-in closets with
custom built-ins, and a spa-like en-suite bathroom boasting dual vanities, an
oversized shower with a rain shower heads, and a private water closet. Remote-
controlled shades allow effortless adjustment for light and privacy. A dedicated
home office or den provides a functional, yet stylish workspace. Luxury oversized
floor tile throughout the home, recessed lighting, tray ceilings, and crown moldings
elevate the interior’s modern elegance. The chef’s kitchen is a masterpiece,
complete with upgraded quartz countertops, large stainless steel sink, under
cabinet lighting and in cabinet upper lighting, Cafe appliances, pot filler at the
range, two dishwashers, water filtration, tiled backsplash with accents and a
generously sized pantry. Enjoy an open-concept floor plan and high ceilings. Large
windows allow natural light to flood the living spaces, creating a bright and airy
atmosphere. Triple sliding glass doors in the great room area that pocket to create
a truly seamless connection to the outdoors. The outdoor oasis is completed by an
oversized gas heated saltwater pool, an infinity-edge spa, landscape lighting and
upgraded landscaping. This property offers unmatched privacy and tranquility.
Custom outdoor kitchen with curved granite high top counter, built in stainless
steel grille, sink with hot and cold water, beverage refrigerator and a large TV
mounted on the wall is perfect for entertaining with family and friends. The location
is just moments from scenic walking trails and the newly completed amenity center.
The paver driveway leads to a spacious three car side entry garage. Residents of
Skye Ranch enjoy access to The Hub, a 25,000-square foot resort style community
center featuring state of the art fitness facilities, resort pool and a separate lap
pool, a rock climbing wall, basketball court, splash pad, cafe, test kitchen, meeting
spaces, and an expansive event lawn. Located just 23 minutes from Siesta Key
Beach, 30 minutes from the airport, and close to top rated schools, shopping, and
dining, this home offers an unparalleled Sarasota lifestyle. Showings by
appointment only. Schedule your
private tour today and experience coastal luxury at its finest!
Listing Agent
BRIGHT REALTY Brokerage Phone: 941-552-6036 License #3262790 Listed on: 05/16/2025

Home Details
Home Type
- Single Family
Est. Annual Taxes
- $16,305
Year Built
- Built in 2022
Lot Details
- 0.26 Acre Lot
- Southwest Facing Home
- Property is zoned VPD
HOA Fees
- $196 Monthly HOA Fees
Parking
- 2 Car Attached Garage
Home Design
- Slab Foundation
- Tile Roof
- Block Exterior
Interior Spaces
- 3,626 Sq Ft Home
- 1-Story Property
- Open Floorplan
- Crown Molding
- Recessed Lighting
- Gas Fireplace
- Entrance Foyer
- Family Room with Fireplace
- Living Room
- Dining Room
- Den
Kitchen
- Dinette
- Range
- Recirculated Exhaust Fan
- Microwave
- Dishwasher
- Solid Surface Countertops
- Solid Wood Cabinet
- Disposal
- Reverse Osmosis System
Flooring
- Brick
- Ceramic Tile
Bedrooms and Bathrooms
- 3 Bedrooms
- Walk-In Closet
Laundry
- Laundry Room
- Dryer
- Washer
Home Security
- Hurricane or Storm Shutters
- Fire and Smoke Detector
Eco-Friendly Details
- Reclaimed Water Irrigation System
Pool
- Heated In Ground Pool
- Heated Spa
- Gunite Pool
- Saltwater Pool
Schools
- Lakeview Elementary School
- Sarasota Middle School
- Riverview High School
Utilities
- Central Heating and Cooling System
- Underground Utilities
- Natural Gas Connected
- Water Filtration System
- Phone Available
- Cable TV Available
Listing and Financial Details
- Visit Down Payment Resource Website
- Legal Lot and Block 1048 / 1
- Assessor Parcel Number 0291091048
- $3,359 per year additional tax assessments
Community Details
Overview
- Brittany Bergeron Association, Phone Number (941) 468-6891
- Skye Ranch Neighborhood Four North Community
- Lt Ranch Nbrhd 1 Subdivision
Security
- Gated Community
Map
Home Values in the Area
Average Home Value in this Area
Tax History
| Year | Tax Paid | Tax Assessment Tax Assessment Total Assessment is a certain percentage of the fair market value that is determined by local assessors to be the total taxable value of land and additions on the property. | Land | Improvement |
|---|---|---|---|---|
| 2024 | $16,453 | $1,045,900 | $238,100 | $807,800 |
| 2023 | $16,453 | $1,063,700 | $309,600 | $754,100 |
| 2022 | $5,984 | $281,200 | $281,200 | $0 |
| 2021 | $5,024 | $226,700 | $226,700 | $0 |
| 2020 | $4,962 | $204,800 | $204,800 | $0 |
Property History
| Date | Event | Price | Change | Sq Ft Price |
|---|---|---|---|---|
| 09/12/2025 09/12/25 | Price Changed | $1,499,000 | -6.3% | $413 / Sq Ft |
| 09/07/2025 09/07/25 | For Sale | $1,599,000 | 0.0% | $441 / Sq Ft |
| 08/16/2025 08/16/25 | Off Market | $1,599,000 | -- | -- |
| 07/12/2025 07/12/25 | Price Changed | $1,599,000 | -3.0% | $441 / Sq Ft |
| 05/16/2025 05/16/25 | For Sale | $1,649,000 | -- | $455 / Sq Ft |
Purchase History
| Date | Type | Sale Price | Title Company |
|---|---|---|---|
| Special Warranty Deed | $1,184,400 | Inspired Title Services |
Source: Stellar MLS
MLS Number: N6138937
APN: 0291-09-1048
- 8304 Shooting Star Rd
- Marigold Plan at The Townhomes at Skye Ranch
- Jasmine Plan at The Townhomes at Skye Ranch
- Hazel Plan at The Townhomes at Skye Ranch
- Ivy Plan at The Townhomes at Skye Ranch
- 8452 Lunar Skye St
- 8644 Lunar Skye St
- 8545 Daybreak St
- 8720 Daybreak St
- 8716 Daybreak St
- 8580 Daybreak St
- 8709 Daybreak St
- 8733 Winter Breeze Way
- 8712 Daybreak St
- 8705 Daybreak St
- 8708 Daybreak St
- 8588 Daybreak St
- 8701 Daybreak St
- 8697 Daybreak St
- 9049 Driven Snow St
- 8437 Lunar Skye St
- 8445 Lunar Skye St
- 8477 Lunar Skye St
- 8505 Lunar Skye St
- 8589 Lunar Skye St
- 8581 Lunar Skye St
- 8640 Lunar Skye St
- 8580 Lunar Skye St
- 8781 Daybreak St
- 9029 Driven Snow St
- 8576 Daybreak St
- 8581 Daybreak St
- 8584 Daybreak St
- 8705 Winter Breeze Way
- 9068 Driven Snow St
- 9077 Tequila Sunrise Dr
- 9133 Night Skye Ave
- 10072 Morning Mist Ln
- 10073 Morning Mist Ln
- 10394 Morning Mist Ln

