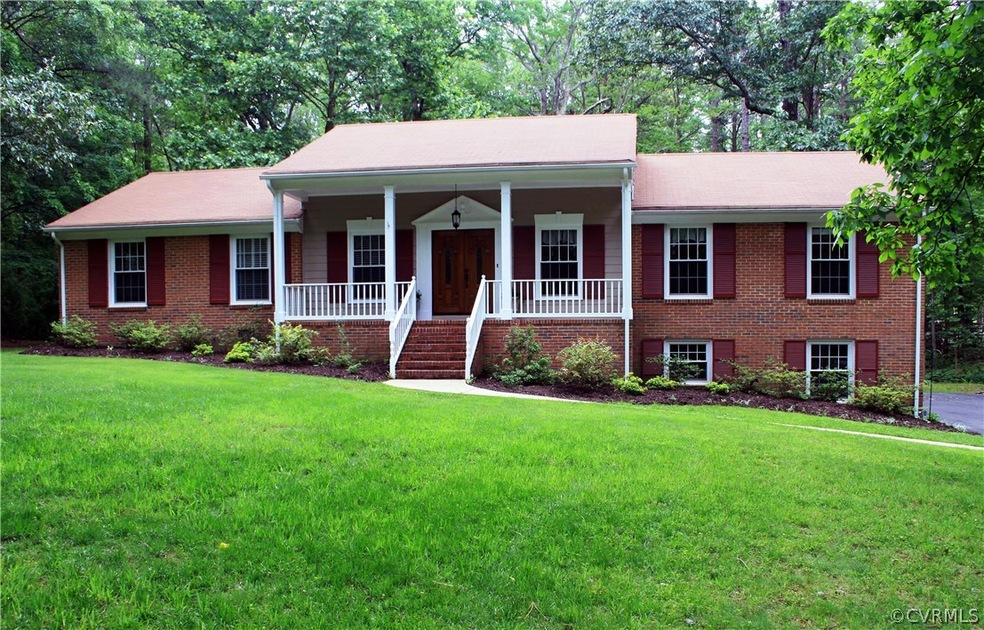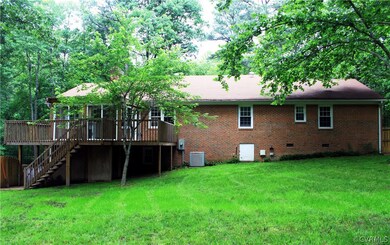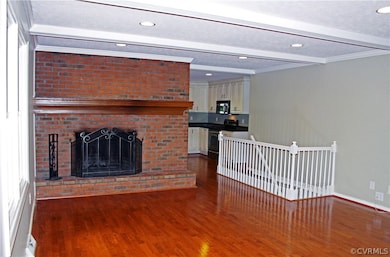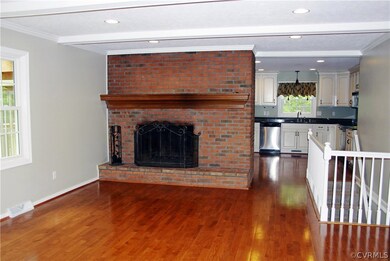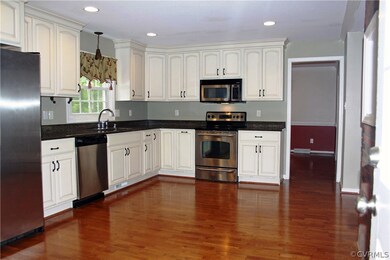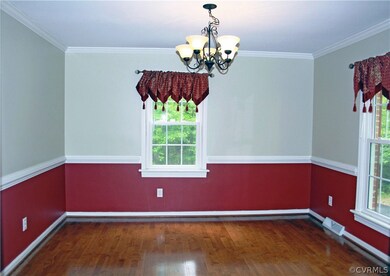
905 Manakin Rd Midlothian, VA 23113
Highlights
- Deck
- Main Floor Primary Bedroom
- Separate Formal Living Room
- Wood Flooring
- 2 Fireplaces
- Beamed Ceilings
About This Home
As of December 2021This lovely, updated Brick Ranch Home with a finished, walk-out Basement is on a private 1.76 Acre Lot, located on the eastern edge of Powhatan County in Huguenot Forest. Priced below 2016 property tax assessment! A Florida Room with a vaulted ceiling has wrap-around decking and overlooks a spacious, partially fenced Backyard. The finished Basement has an updated, Full Bath, a Bedroom with a Brick Fireplace, and a small Recreation Room – perfect for in-law suite. Engineered Hardwood Flooring throughout the first floor living space includes a spacious Family Room complete with a large Fireplace, a large Living Room and a Formal Dining Room. The Kitchen has been updated with Stainless Steel Appliances, Custom Cabinets and Granite Counter Tops. The 3 Bedrooms on the first floor include a large Master Suite. Replaced or added between 2007-2009: Roof, Windows, Light Fixtures, Well Pump, Whole-house Filtration System, and Out Building, Paved Driveway, Verizon FIOS. New Water Heater and FP Lining in 2015. This is a perfect home for family and entertaining - country living with just a 3 minute drive to RT 288 at Huguenot Trail to take you to shopping, restaurants, hospitals.
Last Agent to Sell the Property
Sherry Reed
Fathom Realty Virginia License #0225067372 Listed on: 12/04/2015
Home Details
Home Type
- Single Family
Est. Annual Taxes
- $2,340
Year Built
- Built in 1974
Lot Details
- 1.76 Acre Lot
- Partially Fenced Property
- Privacy Fence
- Level Lot
Parking
- 1 Car Attached Garage
- Basement Garage
- Driveway
Home Design
- Brick Exterior Construction
- Frame Construction
- Composition Roof
Interior Spaces
- 2,880 Sq Ft Home
- 2-Story Property
- Built-In Features
- Bookcases
- Beamed Ceilings
- Ceiling Fan
- Recessed Lighting
- 2 Fireplaces
- Wood Burning Fireplace
- Fireplace Features Masonry
- Thermal Windows
- Separate Formal Living Room
- Fire and Smoke Detector
- Finished Basement
Kitchen
- Eat-In Kitchen
- Stove
- Microwave
- Dishwasher
Flooring
- Wood
- Partially Carpeted
- Tile
- Vinyl
Bedrooms and Bathrooms
- 4 Bedrooms
- Primary Bedroom on Main
- En-Suite Primary Bedroom
- Walk-In Closet
- 3 Full Bathrooms
Outdoor Features
- Deck
- Exterior Lighting
- Outbuilding
- Front Porch
Schools
- Flat Rock Elementary School
- Pocahontas Middle School
- Powhatan High School
Utilities
- Central Air
- Heat Pump System
- Well
- Water Heater
- Septic Tank
Community Details
- Huguenot Forest Subdivision
Listing and Financial Details
- Tax Lot 3
- Assessor Parcel Number M0005154
Ownership History
Purchase Details
Home Financials for this Owner
Home Financials are based on the most recent Mortgage that was taken out on this home.Purchase Details
Home Financials for this Owner
Home Financials are based on the most recent Mortgage that was taken out on this home.Purchase Details
Similar Homes in Midlothian, VA
Home Values in the Area
Average Home Value in this Area
Purchase History
| Date | Type | Sale Price | Title Company |
|---|---|---|---|
| Deed | $570,000 | -- | |
| Deed | $290,000 | -- | |
| Deed | $363,300 | -- |
Mortgage History
| Date | Status | Loan Amount | Loan Type |
|---|---|---|---|
| Open | $456,000 | Construction |
Property History
| Date | Event | Price | Change | Sq Ft Price |
|---|---|---|---|---|
| 05/28/2025 05/28/25 | For Sale | $749,950 | +31.6% | $220 / Sq Ft |
| 12/03/2021 12/03/21 | Sold | $570,000 | -0.9% | $185 / Sq Ft |
| 11/02/2021 11/02/21 | Pending | -- | -- | -- |
| 10/03/2021 10/03/21 | For Sale | $574,900 | +98.2% | $186 / Sq Ft |
| 02/29/2016 02/29/16 | Sold | $290,000 | -3.3% | $101 / Sq Ft |
| 01/17/2016 01/17/16 | Pending | -- | -- | -- |
| 12/04/2015 12/04/15 | For Sale | $300,000 | -- | $104 / Sq Ft |
Tax History Compared to Growth
Tax History
| Year | Tax Paid | Tax Assessment Tax Assessment Total Assessment is a certain percentage of the fair market value that is determined by local assessors to be the total taxable value of land and additions on the property. | Land | Improvement |
|---|---|---|---|---|
| 2025 | $3,735 | $541,300 | $109,800 | $431,500 |
| 2024 | $3,458 | $501,200 | $101,700 | $399,500 |
| 2023 | $3,309 | $388,700 | $96,700 | $292,000 |
| 2022 | $2,993 | $388,700 | $96,700 | $292,000 |
| 2021 | $3,050 | $358,800 | $91,700 | $267,100 |
| 2020 | $3,050 | $303,900 | $85,700 | $218,200 |
| 2019 | $2,674 | $303,900 | $85,700 | $218,200 |
| 2018 | $2,520 | $303,900 | $85,700 | $218,200 |
| 2017 | $2,699 | $305,000 | $85,700 | $219,300 |
| 2016 | $2,745 | $305,000 | $85,700 | $219,300 |
| 2014 | $2,340 | $260,000 | $73,700 | $186,300 |
Agents Affiliated with this Home
-
James Strum

Seller's Agent in 2025
James Strum
Long & Foster
(804) 432-3408
20 in this area
571 Total Sales
-
Dave Brookins

Seller Co-Listing Agent in 2025
Dave Brookins
Long & Foster
(804) 821-4848
1 in this area
52 Total Sales
-
Marcia Vick
M
Seller's Agent in 2021
Marcia Vick
Century 21 All American
2 in this area
60 Total Sales
-
Dick Jeffress

Buyer's Agent in 2021
Dick Jeffress
CapCenter
(804) 270-9663
15 in this area
239 Total Sales
-
S
Seller's Agent in 2016
Sherry Reed
Fathom Realty Virginia
Map
Source: Central Virginia Regional MLS
MLS Number: 1532108
APN: 032A-1B-3
- 2793 Huguenot Springs Rd
- 2600 Mulberry Row Rd
- 16151 Founders Bridge Terrace
- 16201 Maple Hall Dr
- 14413 Lander Rd
- 2912 Aylesford Dr
- 14402 Crossings Way Terrace
- 3001 Winterfield Rd
- 14801 Michaux Valley Cir
- 3510 Crossings Way
- 2810 Winterfield Rd
- 0 Quiet Breeze Alley Unit 900 2503332
- 1120 Cardinal Crest Terrace
- 14337 Riverdowns Dr S
- 14231 Riverdowns Dr S
- 3500 Derby Ridge Way
- 14520 Kenmont Dr
- 14149 Riverdowns Dr S
- 14550 Sarum Terrace
- 14610 Castleford Ct
