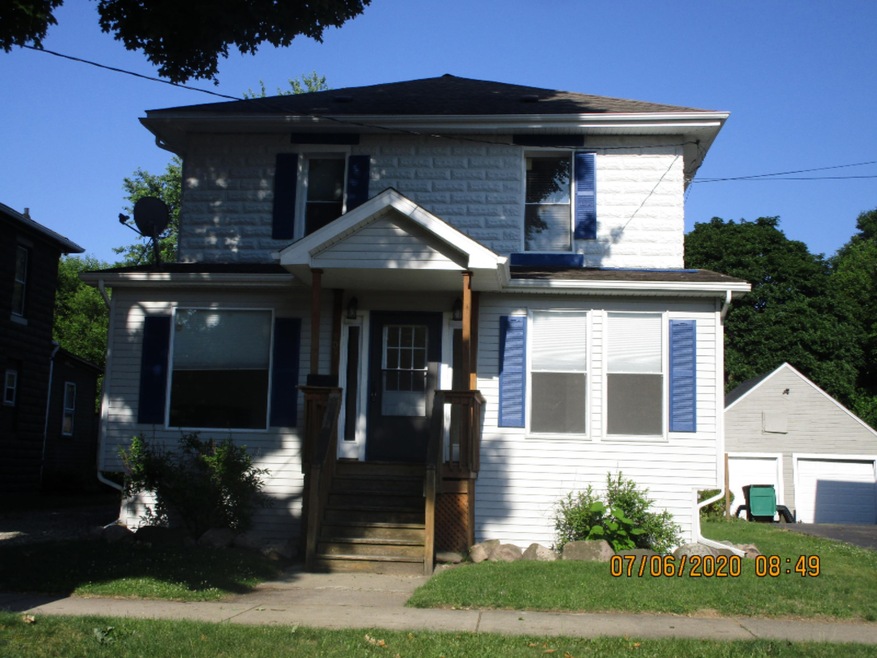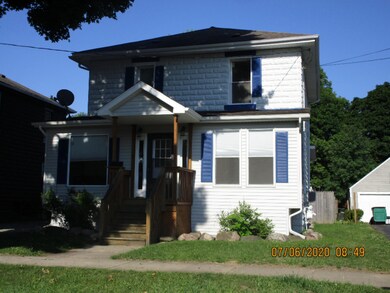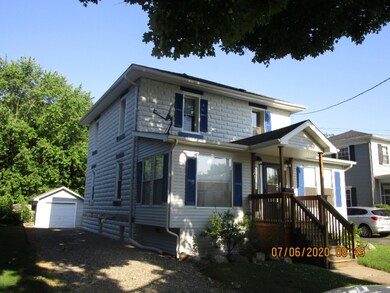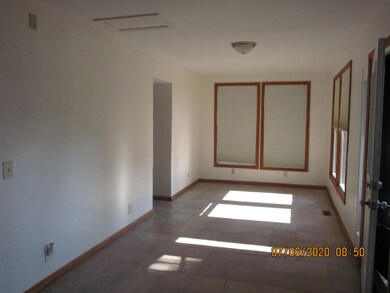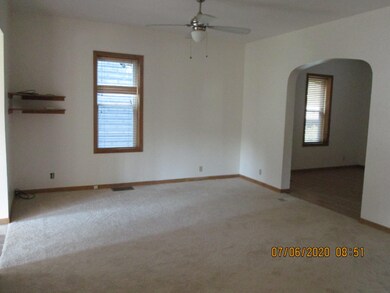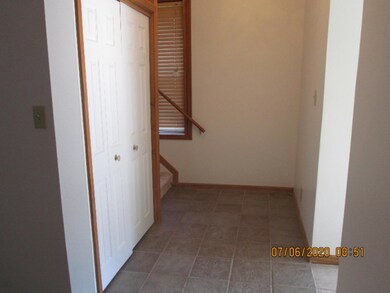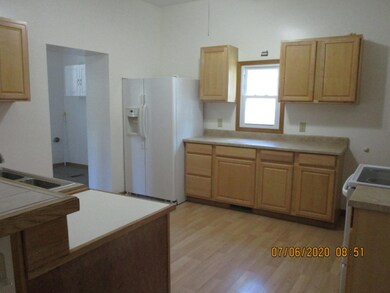
905 N Superior St Albion, MI 49224
Marshall/Albion NeighborhoodEstimated Value: $119,727 - $172,000
Highlights
- Deck
- 1 Car Detached Garage
- Living Room
- Traditional Architecture
- Brick or Stone Mason
- Ceramic Tile Flooring
About This Home
As of September 2020This home is located at 905 N Superior St, Albion, MI 49224 since 09 July 2020 and is currently estimated at $143,432, approximately $71 per square foot. This property was built in 1910. 905 N Superior St is a home located in Calhoun County with nearby schools including Lakeside Charter School - Albion, St. John School, and Montcalm School.
Last Agent to Sell the Property
Linda Waito
Real Estate One Rosemary Davis License #6502132453 Listed on: 07/09/2020

Home Details
Home Type
- Single Family
Est. Annual Taxes
- $1,228
Year Built
- Built in 1910
Lot Details
- 6,534 Sq Ft Lot
- Lot Dimensions are 42 x 156
- Back Yard Fenced
- Property is zoned R1C, R1C
Parking
- 1 Car Detached Garage
- Unpaved Driveway
Home Design
- Traditional Architecture
- Brick or Stone Mason
- Composition Roof
- Vinyl Siding
- Stone
Interior Spaces
- 2,008 Sq Ft Home
- 2-Story Property
- Ceiling Fan
- Replacement Windows
- Window Treatments
- Living Room
- Dining Area
- Ceramic Tile Flooring
- Basement
- Michigan Basement
Kitchen
- Range
- Microwave
- Dishwasher
Bedrooms and Bathrooms
- 4 Bedrooms
- 2 Full Bathrooms
Laundry
- Laundry on main level
- Dryer
- Washer
Utilities
- Forced Air Heating System
- Heating System Uses Natural Gas
- Phone Available
- Cable TV Available
Additional Features
- Deck
- Mineral Rights Excluded
Ownership History
Purchase Details
Home Financials for this Owner
Home Financials are based on the most recent Mortgage that was taken out on this home.Purchase Details
Home Financials for this Owner
Home Financials are based on the most recent Mortgage that was taken out on this home.Purchase Details
Purchase Details
Similar Homes in Albion, MI
Home Values in the Area
Average Home Value in this Area
Purchase History
| Date | Buyer | Sale Price | Title Company |
|---|---|---|---|
| Astorga Sara Elizabeth | $117,000 | None Available | |
| Wadsworth Michael W | $107,000 | Multiple | |
| Snyder Daniel H | $25,000 | None Available | |
| Arndts Arthur T | -- | None Available |
Mortgage History
| Date | Status | Borrower | Loan Amount |
|---|---|---|---|
| Open | Astorga Sara Elizabeth | $118,181 | |
| Previous Owner | Wadsworth Michael W | $103,750 |
Property History
| Date | Event | Price | Change | Sq Ft Price |
|---|---|---|---|---|
| 09/22/2020 09/22/20 | Sold | $117,000 | +9.4% | $58 / Sq Ft |
| 07/12/2020 07/12/20 | Pending | -- | -- | -- |
| 07/09/2020 07/09/20 | For Sale | $106,900 | -- | $53 / Sq Ft |
Tax History Compared to Growth
Tax History
| Year | Tax Paid | Tax Assessment Tax Assessment Total Assessment is a certain percentage of the fair market value that is determined by local assessors to be the total taxable value of land and additions on the property. | Land | Improvement |
|---|---|---|---|---|
| 2025 | $967 | $44,200 | $0 | $0 |
| 2024 | $645 | $36,400 | $0 | $0 |
| 2023 | $1,035 | $23,200 | $0 | $0 |
| 2022 | $806 | $18,800 | $0 | $0 |
| 2021 | $789 | $17,100 | $0 | $0 |
| 2020 | $809 | $23,500 | $0 | $0 |
| 2019 | $1,237 | $19,100 | $0 | $0 |
| 2018 | $1,237 | $17,100 | $3,700 | $13,400 |
| 2017 | $0 | $16,200 | $0 | $0 |
| 2016 | $0 | $19,500 | $0 | $0 |
| 2015 | -- | $23,300 | $0 | $0 |
| 2014 | -- | $22,900 | $0 | $0 |
Agents Affiliated with this Home
-

Seller's Agent in 2020
Linda Waito
Real Estate One Rosemary Davis
(517) 629-3230
90 in this area
109 Total Sales
-
Joseph Verbeke

Buyer's Agent in 2020
Joseph Verbeke
ACE Real Estate Services
(517) 515-2125
62 in this area
75 Total Sales
Map
Source: Southwestern Michigan Association of REALTORS®
MLS Number: 20025749
APN: 51-012-078-00
- 109 Norwood St
- 823 N Clinton St
- 915 N Clinton St
- 903 N Ionia St
- 901 N Ionia St
- 810 N Superior St
- 211 E North St
- 702 N Superior St
- 711 N Eaton St
- 607 N Ionia St
- 808 Carson St
- 1101 Terpenning St
- 211 E Mulberry St
- 512 Austin Ave
- 614 N Ann St
- 116 E Mulberry St
- 612 N Ann St
- 112 E Mulberry St
- 116 W Vine St
- 405 W Chestnut St
- 905 N Superior St
- 903 N Superior St
- 909 N Superior St
- 901 N Superior St
- 911 N Superior St
- 827 N Superior St
- 902 N Clinton St
- 913 N Superior St
- 908 N Clinton St
- 824 N Clinton St
- 823 N Superior St
- 914 N Clinton St
- 912 N Clinton St
- 904 N Clinton St
- 915 N Superior St
- 912 N Superior St
- 822 N Clinton St
- 904 N Superior St
- 902 N Superior St
- 821 N Superior St
