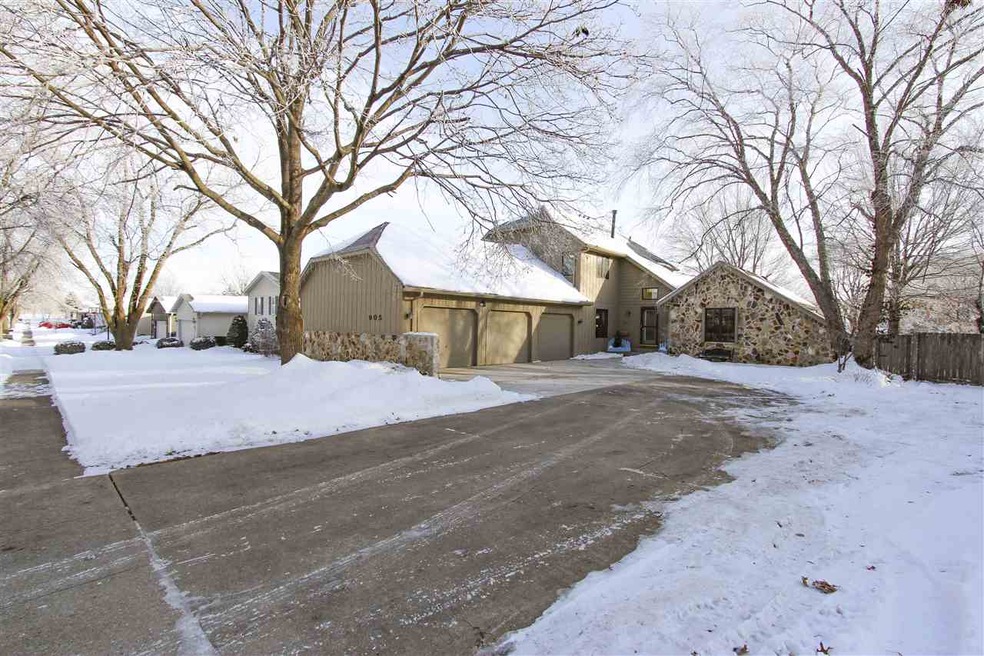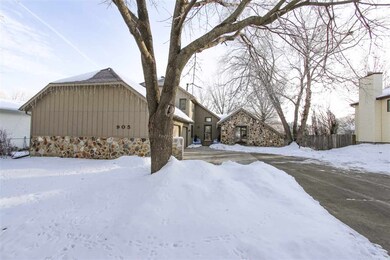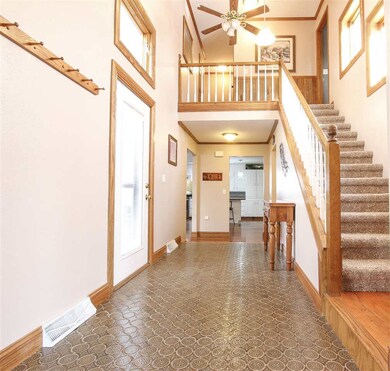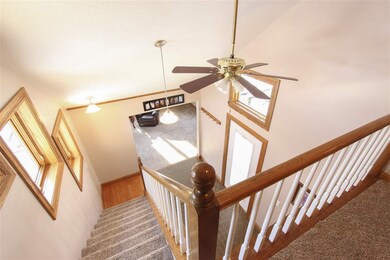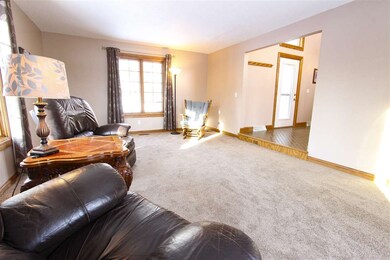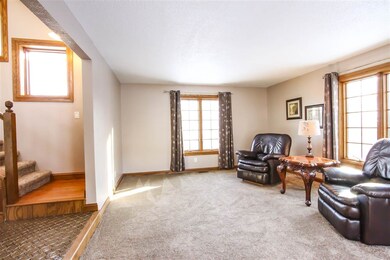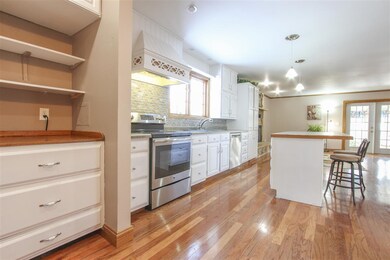
905 Nancy Rd Waterloo, IA 50701
Highlights
- Deck
- Formal Dining Room
- Enclosed patio or porch
- Wood Flooring
- Skylights
- 4-minute walk to Paulsen Park
About This Home
As of September 2018Cool and contemporary meets warm and inviting in this beautiful home. Nestled into an established neighborhood, this great home will surprise you at every turn. You'll love the unique styling of this home's exterior with stone accents and beautiful angles. Step inside and discover the impressive two story volume entry and open staircase. To the right of the entry is a cozy den or family room. The foyer also opens into the a spacious formal dining room that flows seamlessly into the large custom kitchen and adjoining family room. The kitchen showcases a large center island and a breakfast bar and beautiful glass tiled back splash. The family room is anchored by the gorgeous stone fireplace and beautiful mantle. The main floor also provides an attached sun room that is ideal for enjoying a cup of coffee and a quiet conversation. The sun room also offers access to a multiple level deck and private rear yard. The second floor features a relaxing master suite that features a private bathroom. The second floor also includes a second bathroom with a jetted tub, perfect for relaxing. This property also features a main floor mud room, an attached heated, three stall garage, a well landscaped property and a fully expandable lower level. This home is a must see! Act quickly!
Last Agent to Sell the Property
AWRE, EXP Realty, LLC License #B34553 Listed on: 01/06/2016

Home Details
Home Type
- Single Family
Est. Annual Taxes
- $4,577
Year Built
- Built in 1980
Lot Details
- 0.28 Acre Lot
- Lot Dimensions are 90 x 133
- Privacy Fence
- Fenced
- Property is zoned R-2
Home Design
- Wood Foundation
- Concrete Foundation
- Block Foundation
- Shingle Roof
- Asphalt Roof
- Stone Exterior Construction
Interior Spaces
- 2,101 Sq Ft Home
- 2-Story Property
- Central Vacuum
- Crown Molding
- Ceiling Fan
- Skylights
- Gas Fireplace
- French Doors
- Family Room with Fireplace
- Living Room
- Formal Dining Room
- Wood Flooring
- Fire and Smoke Detector
- Laundry on lower level
Kitchen
- Eat-In Kitchen
- Dishwasher
- Disposal
Bedrooms and Bathrooms
- 3 Bedrooms
- En-Suite Primary Bedroom
Basement
- Basement Fills Entire Space Under The House
- Sump Pump
Parking
- 3 Car Attached Garage
- Heated Garage
- Workshop in Garage
- Garage Door Opener
- Driveway
Outdoor Features
- Deck
- Enclosed patio or porch
Schools
- Lou Henry Elementary School
- Hoover Intermediate
- West High School
Utilities
- Forced Air Zoned Heating and Cooling System
- Heating System Uses Gas
Listing and Financial Details
- Assessor Parcel Number 881304453023
Ownership History
Purchase Details
Home Financials for this Owner
Home Financials are based on the most recent Mortgage that was taken out on this home.Purchase Details
Home Financials for this Owner
Home Financials are based on the most recent Mortgage that was taken out on this home.Purchase Details
Home Financials for this Owner
Home Financials are based on the most recent Mortgage that was taken out on this home.Purchase Details
Similar Homes in Waterloo, IA
Home Values in the Area
Average Home Value in this Area
Purchase History
| Date | Type | Sale Price | Title Company |
|---|---|---|---|
| Interfamily Deed Transfer | -- | None Available | |
| Warranty Deed | $218,000 | -- | |
| Warranty Deed | $215,000 | None Available | |
| Warranty Deed | $205,000 | Title Services Corporation |
Mortgage History
| Date | Status | Loan Amount | Loan Type |
|---|---|---|---|
| Closed | $203,000 | Credit Line Revolving | |
| Closed | $92,000 | Credit Line Revolving | |
| Closed | $208,000 | New Conventional | |
| Closed | $21,800 | Unknown | |
| Closed | $196,200 | Adjustable Rate Mortgage/ARM | |
| Previous Owner | $52,600 | Unknown | |
| Previous Owner | $50,000 | Unknown | |
| Previous Owner | $15,000 | Unknown |
Property History
| Date | Event | Price | Change | Sq Ft Price |
|---|---|---|---|---|
| 09/24/2018 09/24/18 | Sold | $218,000 | 0.0% | $104 / Sq Ft |
| 08/16/2018 08/16/18 | Off Market | $218,000 | -- | -- |
| 06/11/2018 06/11/18 | For Sale | $225,000 | +4.7% | $107 / Sq Ft |
| 03/21/2016 03/21/16 | Sold | $215,000 | -2.2% | $102 / Sq Ft |
| 01/20/2016 01/20/16 | Pending | -- | -- | -- |
| 01/06/2016 01/06/16 | For Sale | $219,900 | -- | $105 / Sq Ft |
Tax History Compared to Growth
Tax History
| Year | Tax Paid | Tax Assessment Tax Assessment Total Assessment is a certain percentage of the fair market value that is determined by local assessors to be the total taxable value of land and additions on the property. | Land | Improvement |
|---|---|---|---|---|
| 2024 | $5,746 | $297,900 | $35,640 | $262,260 |
| 2023 | $5,152 | $297,900 | $35,640 | $262,260 |
| 2022 | $4,960 | $243,500 | $35,640 | $207,860 |
| 2021 | $4,776 | $240,980 | $35,640 | $205,340 |
| 2020 | $4,694 | $219,480 | $28,960 | $190,520 |
| 2019 | $4,694 | $219,480 | $28,960 | $190,520 |
| 2018 | $4,634 | $207,860 | $28,960 | $178,900 |
| 2017 | $4,774 | $207,860 | $28,960 | $178,900 |
| 2016 | $4,716 | $207,860 | $28,960 | $178,900 |
| 2015 | $4,716 | $207,860 | $28,960 | $178,900 |
| 2014 | $4,576 | $197,920 | $28,960 | $168,960 |
Agents Affiliated with this Home
-
B
Seller's Agent in 2018
Blake Zierath
Bill Ramsey, Realtors
-
Amy Wienands

Seller's Agent in 2016
Amy Wienands
AWRE, EXP Realty, LLC
(319) 240-7247
1,302 Total Sales
-
Sara Wegmann

Buyer's Agent in 2016
Sara Wegmann
Oakridge Real Estate
(319) 269-4755
100 Total Sales
Map
Source: Northeast Iowa Regional Board of REALTORS®
MLS Number: NBR20160070
APN: 8813-04-453-023
- 837 Wendy Rd
- 830 Colby Rd
- 918 Colby Rd
- 1336 S Hill Dr
- 3649 Pheasant Ln Unit 4
- 1364 Prospect Blvd
- Lot 2 San Marnan Dr
- Lot 7 San Marnan Dr
- 803 Sheridan Rd
- 2.30 acres San Marnan Dr
- Lot 2 Hurst Dr
- Lot 1 Hurst Dr
- Lot 3 San Marnan Dr
- +/- 12.23 Acres Tower Park Dr
- Lot 5 Tower Park Dr
- Lot 4 Tower Park Dr
- Lot 3 Tower Park Dr
- 218 W Park Ln Unit 3
- 826 Sunrise Blvd
- Lot 1 San Marnan Dr
