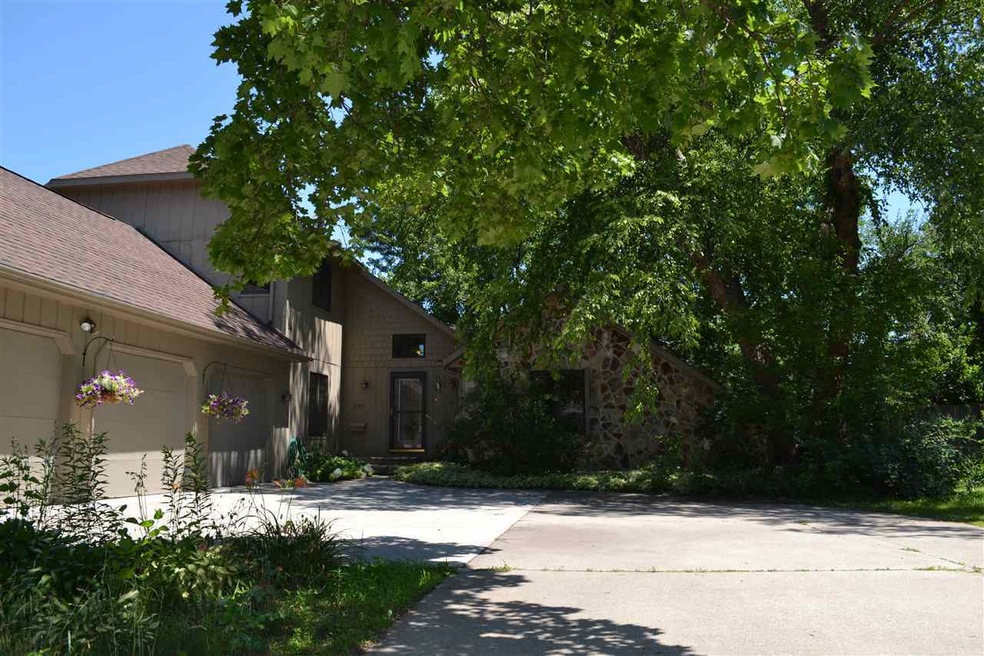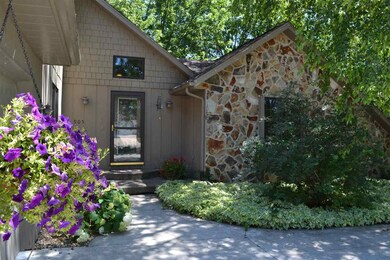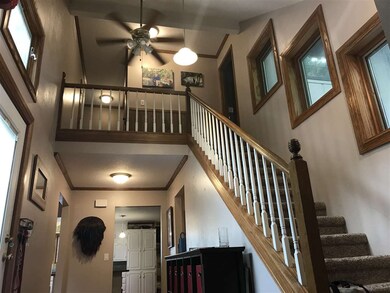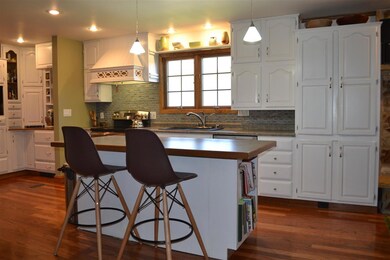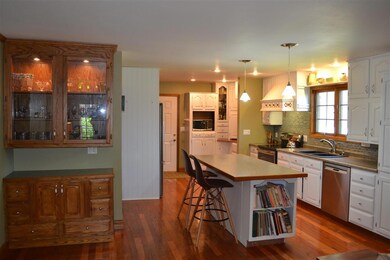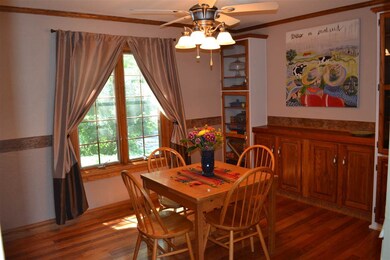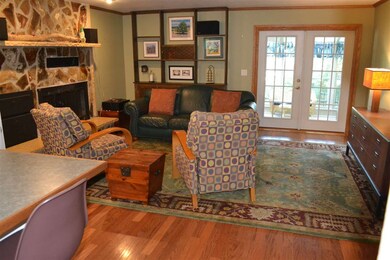
905 Nancy Rd Waterloo, IA 50701
Highlights
- Deck
- Skylights
- 3 Car Attached Garage
- Wood Flooring
- Porch
- 4-minute walk to Paulsen Park
About This Home
As of September 2018A remarkable and unique home in a friendly neighborhood. Tucked away among a variety of mature trees: maple, birch, oak, locust, and even a fruit-bearing cherry, both the exterior and interior of this amazing home have gorgeous natural stone accents that contain actual fossils! Eat-in kitchen with formal dining room, built-in display cabinets, and a comfortable open floorplan with multiple spaces for entertaining. Relax year-round in the lovely glass sunroom that opens up onto a multi-level deck in the lush, shady, and secluded backyard. This home also boasts a heated 3-stall garage with room for your cars, your workshop, and all your toys. Other rare amenities include solar panels and a central vac system to make your life a little easier. At night, retreat to your master bedroom with master bath, or take a soak in your jetted tub after a long day, because you deserve it!
Last Agent to Sell the Property
Blake Zierath
Bill Ramsey, Realtors License #S65361000 Listed on: 06/11/2018
Home Details
Home Type
- Single Family
Est. Annual Taxes
- $4,774
Year Built
- Built in 1980
Lot Details
- 0.28 Acre Lot
- Lot Dimensions are 90x133
- Privacy Fence
- Fenced
- Property is zoned R-2
Home Design
- Block Foundation
- Shingle Roof
- Stone Siding
Interior Spaces
- 2,100 Sq Ft Home
- Central Vacuum
- Crown Molding
- Ceiling Fan
- Skylights
- Gas Fireplace
- French Doors
- Family Room with Fireplace
- Wood Flooring
- Unfinished Basement
- Sump Pump
- Fire and Smoke Detector
- Laundry on lower level
Kitchen
- Dishwasher
- Disposal
Bedrooms and Bathrooms
- 3 Bedrooms
Parking
- 3 Car Attached Garage
- Heated Garage
Outdoor Features
- Deck
- Porch
Schools
- Lou Henry Elementary School
- Hoover Intermediate
- West High School
Utilities
- Forced Air Heating and Cooling System
- Heating System Uses Gas
Listing and Financial Details
- Assessor Parcel Number 881304453023
Ownership History
Purchase Details
Home Financials for this Owner
Home Financials are based on the most recent Mortgage that was taken out on this home.Purchase Details
Home Financials for this Owner
Home Financials are based on the most recent Mortgage that was taken out on this home.Purchase Details
Home Financials for this Owner
Home Financials are based on the most recent Mortgage that was taken out on this home.Purchase Details
Similar Homes in Waterloo, IA
Home Values in the Area
Average Home Value in this Area
Purchase History
| Date | Type | Sale Price | Title Company |
|---|---|---|---|
| Interfamily Deed Transfer | -- | None Available | |
| Warranty Deed | $218,000 | -- | |
| Warranty Deed | $215,000 | None Available | |
| Warranty Deed | $205,000 | Title Services Corporation |
Mortgage History
| Date | Status | Loan Amount | Loan Type |
|---|---|---|---|
| Closed | $203,000 | Credit Line Revolving | |
| Closed | $92,000 | Credit Line Revolving | |
| Closed | $208,000 | New Conventional | |
| Closed | $21,800 | Unknown | |
| Closed | $196,200 | Adjustable Rate Mortgage/ARM | |
| Previous Owner | $52,600 | Unknown | |
| Previous Owner | $50,000 | Unknown | |
| Previous Owner | $15,000 | Unknown |
Property History
| Date | Event | Price | Change | Sq Ft Price |
|---|---|---|---|---|
| 09/24/2018 09/24/18 | Sold | $218,000 | 0.0% | $104 / Sq Ft |
| 08/16/2018 08/16/18 | Off Market | $218,000 | -- | -- |
| 06/11/2018 06/11/18 | For Sale | $225,000 | +4.7% | $107 / Sq Ft |
| 03/21/2016 03/21/16 | Sold | $215,000 | -2.2% | $102 / Sq Ft |
| 01/20/2016 01/20/16 | Pending | -- | -- | -- |
| 01/06/2016 01/06/16 | For Sale | $219,900 | -- | $105 / Sq Ft |
Tax History Compared to Growth
Tax History
| Year | Tax Paid | Tax Assessment Tax Assessment Total Assessment is a certain percentage of the fair market value that is determined by local assessors to be the total taxable value of land and additions on the property. | Land | Improvement |
|---|---|---|---|---|
| 2024 | $5,746 | $297,900 | $35,640 | $262,260 |
| 2023 | $5,152 | $297,900 | $35,640 | $262,260 |
| 2022 | $4,960 | $243,500 | $35,640 | $207,860 |
| 2021 | $4,776 | $240,980 | $35,640 | $205,340 |
| 2020 | $4,694 | $219,480 | $28,960 | $190,520 |
| 2019 | $4,694 | $219,480 | $28,960 | $190,520 |
| 2018 | $4,634 | $207,860 | $28,960 | $178,900 |
| 2017 | $4,774 | $207,860 | $28,960 | $178,900 |
| 2016 | $4,716 | $207,860 | $28,960 | $178,900 |
| 2015 | $4,716 | $207,860 | $28,960 | $178,900 |
| 2014 | $4,576 | $197,920 | $28,960 | $168,960 |
Agents Affiliated with this Home
-
B
Seller's Agent in 2018
Blake Zierath
Bill Ramsey, Realtors
-
Amy Wienands

Seller's Agent in 2016
Amy Wienands
AWRE, EXP Realty, LLC
(319) 240-7247
1,302 Total Sales
-
Sara Wegmann

Buyer's Agent in 2016
Sara Wegmann
Oakridge Real Estate
(319) 269-4755
100 Total Sales
Map
Source: Northeast Iowa Regional Board of REALTORS®
MLS Number: NBR20183195
APN: 8813-04-453-023
- 837 Wendy Rd
- 830 Colby Rd
- 918 Colby Rd
- 1336 S Hill Dr
- 3649 Pheasant Ln Unit 4
- 1364 Prospect Blvd
- Lot 2 San Marnan Dr
- Lot 7 San Marnan Dr
- 803 Sheridan Rd
- 2.30 acres San Marnan Dr
- Lot 2 Hurst Dr
- Lot 1 Hurst Dr
- Lot 3 San Marnan Dr
- +/- 12.23 Acres Tower Park Dr
- Lot 5 Tower Park Dr
- Lot 4 Tower Park Dr
- Lot 3 Tower Park Dr
- 218 W Park Ln Unit 3
- 826 Sunrise Blvd
- Lot 1 San Marnan Dr
