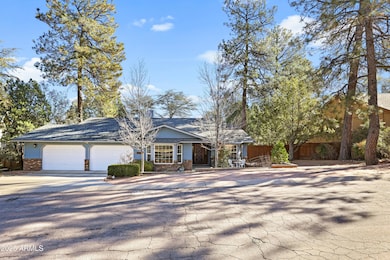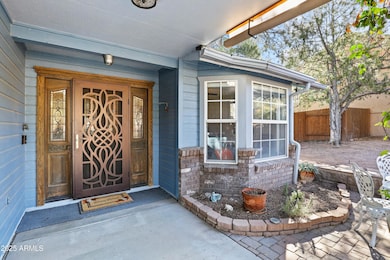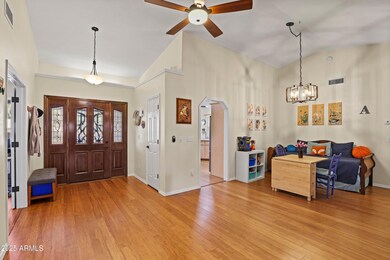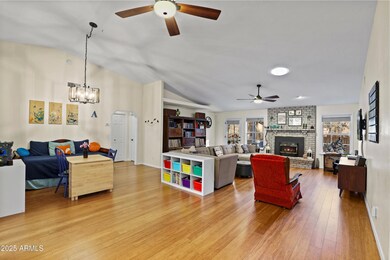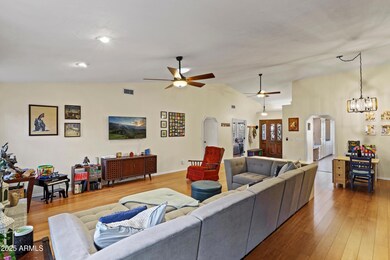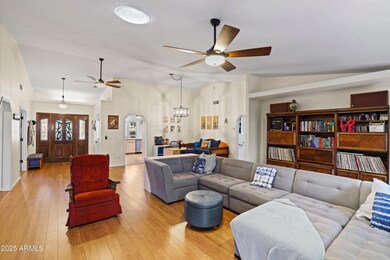905 S Coronado Way Payson, AZ 85541
Estimated payment $2,815/month
Highlights
- RV Gated
- Wood Flooring
- Breakfast Area or Nook
- Vaulted Ceiling
- Hydromassage or Jetted Bathtub
- Double Pane Windows
About This Home
Welcome to this inviting 3-bedroom, 2-bathroom, 1,841 sq. ft. home perfectly situated on a 0.24-acre lot in the desirable Golden Frontier neighborhood. Surrounded by tall pines and Payson's beautiful four seasons, this property offers comfort, space, and versatility both inside and out. Step into the spacious great room featuring warm bamboo flooring, abundant natural light, and a cozy fireplace—perfect for gathering on cool mountain evenings. There is plenty of room for both relaxation and entertainment, including a flexible area ideal for a second dining space, hobby setup, or play zone. The bright eat-in kitchen boasts generous counter space, stainless steel appliances, and a charming breakfast nook with large windows framing serene yard views. Retreat to the large master bedroom, offering ample room for a sitting area or additional furniture and complemented by an en-suite bath with double sinks, separate shower, and jetted tub. Two additional bedrooms provide comfort for guests, family, or a home office. Outside, enjoy Payson's fresh air year-round in the screened patio, perfect for morning coffee or evening unwinding. The fenced yard offers privacy, a storage shed, and room for RV parkinga rare find! The spacious 2 car garage provides even more storage options and workspace. This charming, well-cared-for property combines convenience, comfort, and the peaceful mountain lifestyle. Don't miss your chance to call this wonderful Golden Frontier home your own!
Listing Agent
Realty Executives Arizona Territory License #SA538219000 Listed on: 12/08/2025

Home Details
Home Type
- Single Family
Est. Annual Taxes
- $2,537
Year Built
- Built in 1991
Lot Details
- 10,454 Sq Ft Lot
- Desert faces the front and back of the property
- Wood Fence
HOA Fees
- $2 Monthly HOA Fees
Parking
- 2 Car Garage
- Garage Door Opener
- RV Gated
Home Design
- Wood Frame Construction
- Composition Roof
- Wood Siding
Interior Spaces
- 1,841 Sq Ft Home
- 1-Story Property
- Vaulted Ceiling
- Ceiling Fan
- Gas Fireplace
- Double Pane Windows
- Living Room with Fireplace
Kitchen
- Breakfast Area or Nook
- Eat-In Kitchen
- Breakfast Bar
- Built-In Microwave
Flooring
- Wood
- Carpet
- Tile
- Vinyl
Bedrooms and Bathrooms
- 3 Bedrooms
- Primary Bathroom is a Full Bathroom
- 2 Bathrooms
- Dual Vanity Sinks in Primary Bathroom
- Hydromassage or Jetted Bathtub
- Bathtub With Separate Shower Stall
Accessible Home Design
- No Interior Steps
Outdoor Features
- Screened Patio
- Outdoor Storage
Schools
- Julia Randall Elementary School
- Rim Country Middle School
- Payson High School
Utilities
- Central Air
- Heating System Uses Propane
- Propane
- Cable TV Available
Community Details
- Association fees include (see remarks)
- Golden Frontier HOA
- Golden Frontier Subdivision
Listing and Financial Details
- Tax Lot 115
- Assessor Parcel Number 304-19-125
Map
Home Values in the Area
Average Home Value in this Area
Tax History
| Year | Tax Paid | Tax Assessment Tax Assessment Total Assessment is a certain percentage of the fair market value that is determined by local assessors to be the total taxable value of land and additions on the property. | Land | Improvement |
|---|---|---|---|---|
| 2025 | $2,356 | -- | -- | -- |
| 2024 | $2,356 | $37,994 | $6,425 | $31,569 |
| 2023 | $2,356 | $34,123 | $5,621 | $28,502 |
| 2022 | $2,278 | $25,119 | $4,627 | $20,492 |
| 2021 | $2,142 | $25,119 | $4,627 | $20,492 |
| 2020 | $2,049 | $0 | $0 | $0 |
| 2019 | $1,985 | $0 | $0 | $0 |
| 2018 | $1,857 | $0 | $0 | $0 |
| 2017 | $1,728 | $0 | $0 | $0 |
| 2016 | $1,677 | $0 | $0 | $0 |
| 2015 | $1,570 | $0 | $0 | $0 |
Property History
| Date | Event | Price | List to Sale | Price per Sq Ft | Prior Sale |
|---|---|---|---|---|---|
| 12/08/2025 12/08/25 | For Sale | $496,000 | +102.4% | $269 / Sq Ft | |
| 12/20/2016 12/20/16 | Sold | $245,000 | -3.9% | $133 / Sq Ft | View Prior Sale |
| 11/14/2016 11/14/16 | Pending | -- | -- | -- | |
| 10/14/2016 10/14/16 | For Sale | $254,900 | -- | $138 / Sq Ft |
Purchase History
| Date | Type | Sale Price | Title Company |
|---|---|---|---|
| Interfamily Deed Transfer | -- | Commonwealth Title | |
| Warranty Deed | $245,000 | Pioneer Title Agency Inc | |
| Interfamily Deed Transfer | -- | None Available | |
| Cash Sale Deed | $325,000 | First American Title |
Mortgage History
| Date | Status | Loan Amount | Loan Type |
|---|---|---|---|
| Open | $150,000 | New Conventional | |
| Open | $232,750 | New Conventional |
Source: Arizona Regional Multiple Listing Service (ARMLS)
MLS Number: 6955556
APN: 304-19-125
- 703 E Frontier St Unit 31
- 703 E Frontier St Unit 21
- 603 E Amarillo Cir
- 705 E Cherry St
- 606 E Tahoe Vista Cir
- 625 E Coronado Way
- 812 S Boulder Cir
- 505 E McKamey St
- 912 E Lone Pine Cir
- 1009 S Palomino Cir
- 1040 S Palomino Cir
- 608 E Wade Ln
- 919 E Willow Cir
- 401 E McKamey St
- 906 E Frontier St
- 502 S Wade Ct
- 700 S Mud Springs Rd
- 1113 S Mountain View Dr
- 701 S Coeur d Alene Ln
- 604 E Bonita St
- 117 E Main St
- 807 S Beeline Hwy Unit A
- 301 N Beeline Hwy
- 217 W Estate Ln
- 605 N Spur Dr
- 2007 E Rainbow Trail
- 909 N Matterhorn Rd
- 938 W Madera Ln
- 1106 N Beeline Hwy Unit A
- 1114 N Bavarian Way
- 100 E Glade Ln
- 906 N Autumn Sage Ct
- 2609 E Pine Island Ln
- 804 N Grapevine Dr
- 805 N Grapevine Cir
- 8871 W Wild Turkey Ln
- 1042 S Hunter Creek Dr Unit 1
- 1042 S Hunter Creek Dr Unit 2

