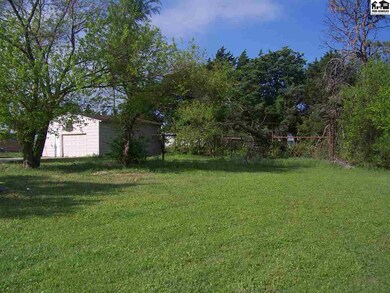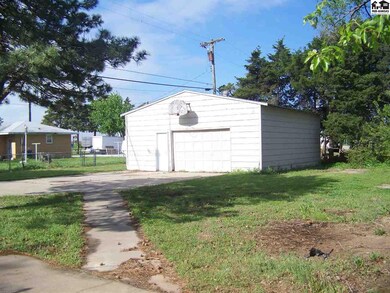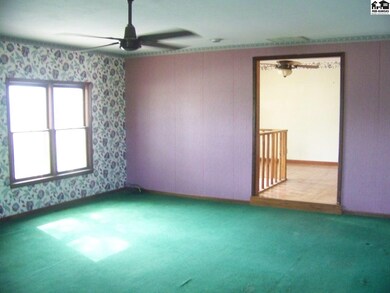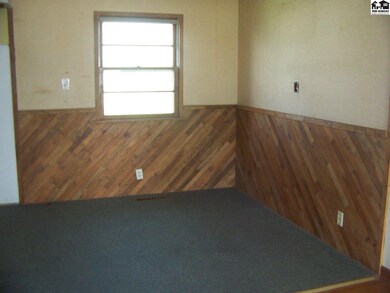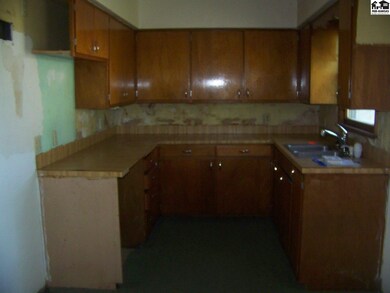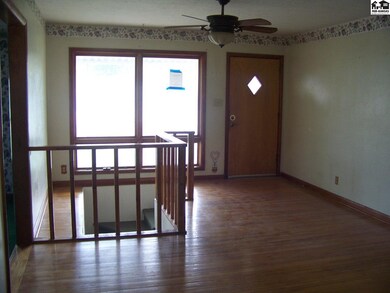
905 S Walnut St South Hutchinson, KS 67505
Estimated Value: $148,000 - $196,000
Highlights
- Ranch Style House
- Covered patio or porch
- Wood Frame Window
- Bonus Room
- Separate Utility Room
- Central Heating and Cooling System
About This Home
As of August 2017Hello potential! This ranch style home features large living room, kitchen/dining combo, 3 bedrooms, 1.5 bathrooms and partial basement. Basement bonus room has egress window but tiled flooring. The detached shop is 29 x 28 and has power. Nice large lot to play on.
Last Agent to Sell the Property
Coldwell Banker Americana, Realtors License #SP00216899 Listed on: 05/17/2017

Home Details
Home Type
- Single Family
Est. Annual Taxes
- $1,458
Year Built
- Built in 1956
Lot Details
- 0.27
Parking
- 3 Car Detached Garage
Home Design
- Ranch Style House
- Frame Construction
- Composition Roof
Interior Spaces
- Sheet Rock Walls or Ceilings
- Ceiling Fan
- Wood Frame Window
- Combination Kitchen and Dining Room
- Bonus Room
- Separate Utility Room
- Laundry on main level
Flooring
- Carpet
- Vinyl
Bedrooms and Bathrooms
- 3 Main Level Bedrooms
Basement
- Partial Basement
- Interior Basement Entry
Schools
- South Hutchinson Elementary School
- Reno Valley Middle School
- Nickerson High School
Utilities
- Central Heating and Cooling System
- Gas Water Heater
Additional Features
- Covered patio or porch
- 0.27 Acre Lot
- City Lot
Listing and Financial Details
- Assessor Parcel Number 078127250301300700
Similar Homes in South Hutchinson, KS
Home Values in the Area
Average Home Value in this Area
Purchase History
| Date | Buyer | Sale Price | Title Company |
|---|---|---|---|
| Spencer Richard D | -- | -- |
Property History
| Date | Event | Price | Change | Sq Ft Price |
|---|---|---|---|---|
| 08/23/2017 08/23/17 | Sold | -- | -- | -- |
| 08/02/2017 08/02/17 | Pending | -- | -- | -- |
| 05/17/2017 05/17/17 | For Sale | $69,900 | -- | $40 / Sq Ft |
Tax History Compared to Growth
Tax History
| Year | Tax Paid | Tax Assessment Tax Assessment Total Assessment is a certain percentage of the fair market value that is determined by local assessors to be the total taxable value of land and additions on the property. | Land | Improvement |
|---|---|---|---|---|
| 2024 | $3,245 | $20,125 | $760 | $19,365 |
| 2023 | $3,152 | $19,584 | $760 | $18,824 |
| 2022 | $2,748 | $18,377 | $760 | $17,617 |
| 2021 | $2,570 | $16,721 | $730 | $15,991 |
| 2020 | $2,531 | $13,392 | $730 | $12,662 |
| 2019 | $2,538 | $16,020 | $656 | $15,364 |
| 2018 | $1,416 | $12,695 | $543 | $12,152 |
| 2017 | $1,484 | $9,118 | $508 | $8,610 |
| 2016 | $1,458 | $9,027 | $508 | $8,519 |
| 2015 | $1,572 | $9,867 | $507 | $9,360 |
| 2014 | $1,496 | $9,579 | $507 | $9,072 |
Agents Affiliated with this Home
-
LORI FRANK

Seller's Agent in 2017
LORI FRANK
Coldwell Banker Americana, Realtors
(620) 664-2742
160 Total Sales
-
Shane Iwashige

Buyer's Agent in 2017
Shane Iwashige
Coldwell Banker Americana, Realtors
(620) 694-9100
99 Total Sales
Map
Source: Mid-Kansas MLS
MLS Number: 35190
APN: 127-25-0-30-13-007.00
- 23 Detroit Dr
- 4 Warren Dr
- 2 Lakeview Cir
- 229 East Ave E
- 315 E Avenue D
- 00000 W K50 Hwy
- 30 S Walnut St
- 0000 S Main St
- 404 E Avenue A
- 000 Paloma Ln
- 1613 W Blanchard Ave
- 2817 S Lorraine St
- 330 W Avenue A Unit 12 S. Madison
- 20 S Elm St
- 00000 N Plum St
- 709 E 1st Ave
- 228 S Bonebrake St
- 724 E 1st Ave
- 1615 Center St
- 612 E 3rd Ave

