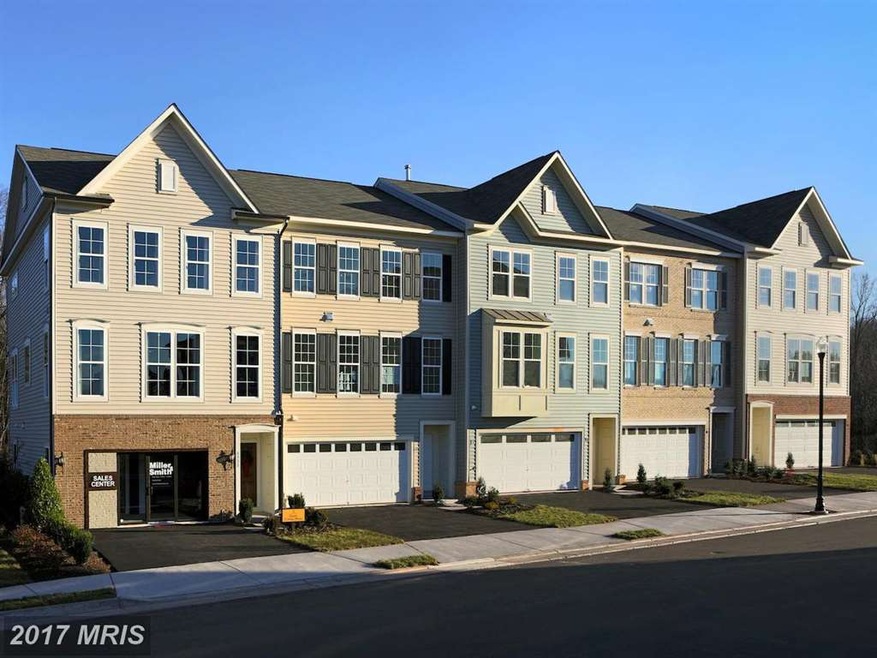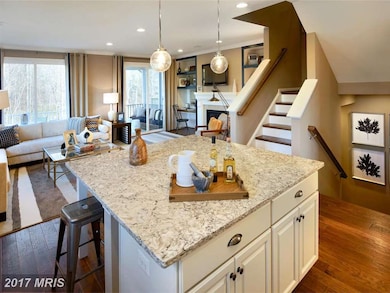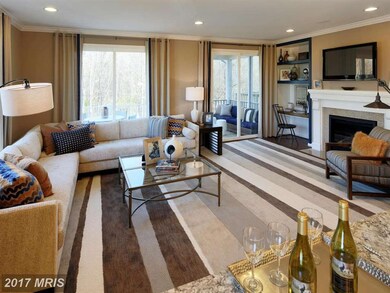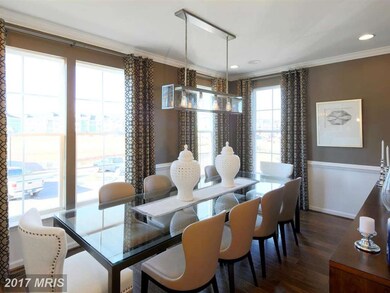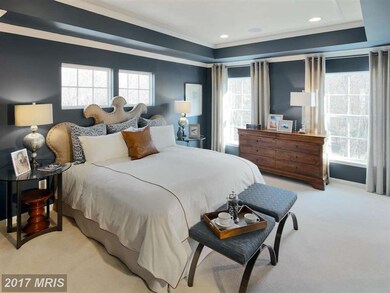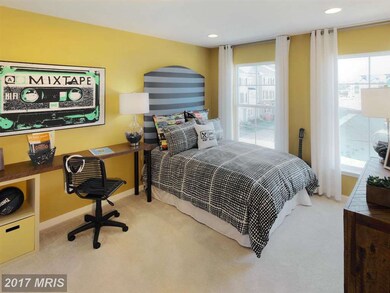
9051 Connor House Rd Manassas, VA 20111
Signal Hill NeighborhoodEstimated Value: $624,000 - $662,000
Highlights
- Newly Remodeled
- Open Floorplan
- Deck
- Osbourn Park High School Rated A
- Colonial Architecture
- Wood Flooring
About This Home
As of January 2017BRAND NEW 3-LEVEL GARAGE TOWNHOME, ready January 2017! This gorgeous brick front home features 3 bedrooms, 2.5 baths, 2 car garage, high style kitchen with espresso cabinets and granite countertops, open great room with gas fireplace, hardwood floors on entire main level, covered and screened in deck, and more! Photos shown are of model home.
Last Agent to Sell the Property
Spence Stouffer
Miller and Smith Homes, Inc. Listed on: 12/02/2016
Townhouse Details
Home Type
- Townhome
Est. Annual Taxes
- $425
Year Built
- Built in 2016 | Newly Remodeled
Lot Details
- 2,208 Sq Ft Lot
- Two or More Common Walls
- Landscaped
HOA Fees
- $95 Monthly HOA Fees
Parking
- 2 Car Attached Garage
- Front Facing Garage
Home Design
- Colonial Architecture
- Asphalt Roof
- Vinyl Siding
- Brick Front
Interior Spaces
- 2,288 Sq Ft Home
- Property has 3 Levels
- Open Floorplan
- Ceiling height of 9 feet or more
- Fireplace Mantel
- Double Pane Windows
- Sliding Doors
- Entrance Foyer
- Great Room
- Family Room Off Kitchen
- Dining Room
- Game Room
- Wood Flooring
Kitchen
- Gas Oven or Range
- Microwave
- Ice Maker
- Dishwasher
- Kitchen Island
- Upgraded Countertops
- Disposal
Bedrooms and Bathrooms
- 3 Bedrooms
- En-Suite Primary Bedroom
- En-Suite Bathroom
Laundry
- Laundry Room
- Washer and Dryer Hookup
Outdoor Features
- Deck
- Screened Patio
Schools
- Signal Hill Elementary School
- Parkside Middle School
- Osbourn Park High School
Utilities
- Forced Air Heating and Cooling System
- Programmable Thermostat
- Underground Utilities
- Natural Gas Water Heater
- Cable TV Available
Listing and Financial Details
- Home warranty included in the sale of the property
- Tax Lot 83
- Assessor Parcel Number 225165
Community Details
Overview
- Association fees include pool(s), snow removal, trash, management
- Built by MILLER AND SMITH
- Signal Hill Station Subdivision, Grand Central Floorplan
- Planned Unit Development
Amenities
- Common Area
Recreation
- Community Playground
- Community Pool
- Jogging Path
Similar Homes in Manassas, VA
Home Values in the Area
Average Home Value in this Area
Property History
| Date | Event | Price | Change | Sq Ft Price |
|---|---|---|---|---|
| 01/30/2017 01/30/17 | Sold | $406,570 | -0.4% | $178 / Sq Ft |
| 12/12/2016 12/12/16 | Pending | -- | -- | -- |
| 12/02/2016 12/02/16 | Price Changed | $408,340 | +2.9% | $178 / Sq Ft |
| 12/02/2016 12/02/16 | For Sale | $396,770 | -- | $173 / Sq Ft |
Tax History Compared to Growth
Tax History
| Year | Tax Paid | Tax Assessment Tax Assessment Total Assessment is a certain percentage of the fair market value that is determined by local assessors to be the total taxable value of land and additions on the property. | Land | Improvement |
|---|---|---|---|---|
| 2024 | $5,547 | $557,800 | $147,800 | $410,000 |
| 2023 | $5,433 | $522,200 | $125,000 | $397,200 |
| 2022 | $5,400 | $487,600 | $120,000 | $367,600 |
| 2021 | $5,171 | $424,100 | $89,000 | $335,100 |
| 2020 | $6,257 | $403,700 | $89,000 | $314,700 |
| 2019 | $5,924 | $382,200 | $89,000 | $293,200 |
| 2018 | $4,578 | $379,100 | $89,000 | $290,100 |
| 2017 | $3,143 | $260,500 | $89,000 | $171,500 |
| 2016 | $425 | $35,600 | $35,600 | $0 |
| 2015 | -- | $35,600 | $35,600 | $0 |
Agents Affiliated with this Home
-
S
Seller's Agent in 2017
Spence Stouffer
Miller and Smith Homes, Inc.
(703) 821-2500
-
Lisa Anderson

Buyer's Agent in 2017
Lisa Anderson
BHHS PenFed (actual)
(540) 645-3278
15 Total Sales
Map
Source: Bright MLS
MLS Number: 1000355933
APN: 7896-31-2716
- 9168 Wyche Knoll Ln
- 8255 Knight Station Way
- 8279 Knight Station Way
- 8275 Knight Station Way
- 8269 Knight Station Way
- 9071 Alexander Way
- 9552 Cannoneer Ct Unit 204
- 8376 Buttress Ln Unit 102
- 9229 Jessica Dr
- 8634 Madera Ct
- 1203B Freeman Place
- 9116 Mineola Ct
- 1202A Freeman Place
- 1203A Freeman Place
- 1210A Freeman Place
- 1208B Freeman Place
- 1208A Freeman Place
- 1313A Styron St
- 8571 Richmond Ave
- 9710 Handerson Place Unit 1
- 9051 Connor House Rd
- 9049 Connor House Rd
- 9053 Connor House Rd
- 9055 Connor House Rd
- 9045 Connor House Rd
- 9057 Connor House Rd
- 9059 Connor House Rd
- 9043 Connor House Rd
- 9041 Connor House Rd
- 9039 Connor House Rd
- 9063 Connor House Rd
- 9138 Wyche Knoll Ln
- 9136 Wyche Knoll Ln
- 9140 Wyche Knoll Ln
- 9134 Wyche Knoll Ln
- 9142 Wyche Knoll Ln
- 9037 Connor House Rd
- 9144 Wyche Knoll Ln
- 8160 Quarry Rd
- 9065 Connor House Rd
