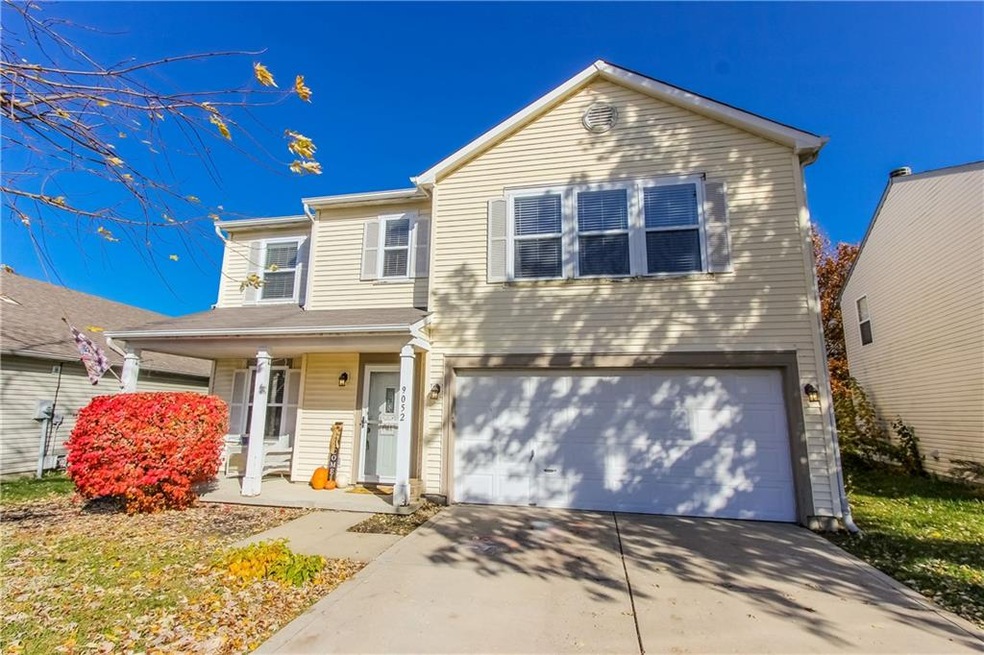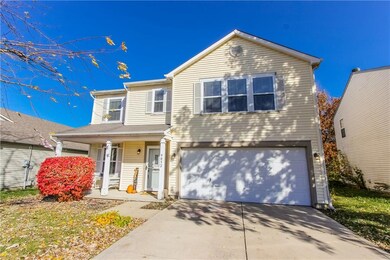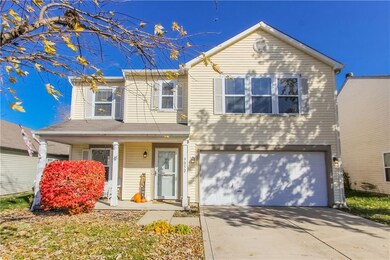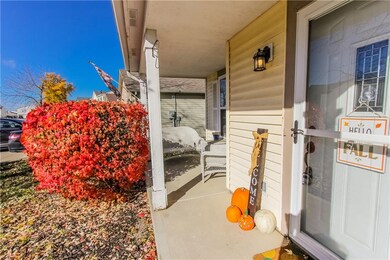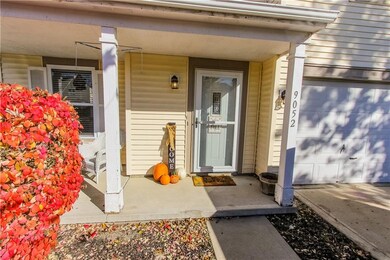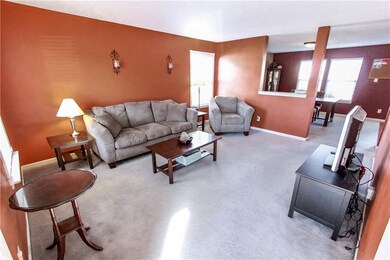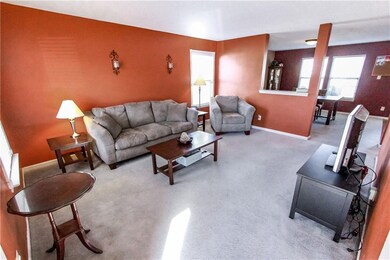
Estimated Value: $210,000 - $313,000
Highlights
- Covered patio or porch
- Attached Garage
- Combination Kitchen and Dining Room
About This Home
As of December 2021Great two story 3 bedroom, 2.5 bath home in Decatur Township. Inviting covered front porch greets you when you arrive. Once inside, the first floor offers an eat in kitchen and very large walk in pantry. Two additional rooms to serve as a living room, family room or formal dining room. Upstairs you'll love the additional space w/ loft area that could be used as an office, playroom or additional living area. Large master bedroom with ensuite and walk in closet. Both secondary bedrooms are generous in size. Laundry room is also upstairs for added convenience. Great location with close interstate access. Heartland Crossing community offers many amenities such as multiple pools, parks, tennis courts, basketball courts and walking paths.
Last Agent to Sell the Property
Hoosier, REALTORS® License #RB16000450 Listed on: 11/13/2021
Last Buyer's Agent
Katie Colden
United Real Estate Indpls

Home Details
Home Type
- Single Family
Est. Annual Taxes
- $1,586
Year Built
- 2000
Lot Details
- 6,098
HOA Fees
- $30 per month
Parking
- Attached Garage
Utilities
- Heating System Uses Gas
- Gas Water Heater
Additional Features
- Combination Kitchen and Dining Room
- Covered patio or porch
Community Details
- Property managed by The M Group / Heartland Crossing
Ownership History
Purchase Details
Home Financials for this Owner
Home Financials are based on the most recent Mortgage that was taken out on this home.Purchase Details
Home Financials for this Owner
Home Financials are based on the most recent Mortgage that was taken out on this home.Purchase Details
Home Financials for this Owner
Home Financials are based on the most recent Mortgage that was taken out on this home.Similar Homes in Camby, IN
Home Values in the Area
Average Home Value in this Area
Purchase History
| Date | Buyer | Sale Price | Title Company |
|---|---|---|---|
| Brodersen Ronald | $210,162 | Fidelity National Title | |
| Brodersen Ronald | $207,000 | Fidelity National Title | |
| Rihm Joseph E | -- | Chicago Title Insurance Co |
Mortgage History
| Date | Status | Borrower | Loan Amount |
|---|---|---|---|
| Open | Brodersen Ronald | $214,452 | |
| Closed | Brodersen Ronald | $214,452 | |
| Previous Owner | Rihm Joseph E | $92,396 | |
| Previous Owner | Manges Jason A | $72,569 | |
| Previous Owner | Manges Jason A | $15,000 |
Property History
| Date | Event | Price | Change | Sq Ft Price |
|---|---|---|---|---|
| 12/21/2021 12/21/21 | Sold | $207,000 | +1.0% | $105 / Sq Ft |
| 11/15/2021 11/15/21 | Pending | -- | -- | -- |
| 11/13/2021 11/13/21 | For Sale | $205,000 | -- | $104 / Sq Ft |
Tax History Compared to Growth
Tax History
| Year | Tax Paid | Tax Assessment Tax Assessment Total Assessment is a certain percentage of the fair market value that is determined by local assessors to be the total taxable value of land and additions on the property. | Land | Improvement |
|---|---|---|---|---|
| 2024 | $2,463 | $226,700 | $16,300 | $210,400 |
| 2023 | $2,463 | $207,800 | $16,300 | $191,500 |
| 2022 | $2,230 | $185,300 | $16,300 | $169,000 |
| 2021 | $1,740 | $139,100 | $16,300 | $122,800 |
| 2020 | $1,586 | $142,200 | $16,300 | $125,900 |
| 2019 | $1,752 | $135,200 | $16,300 | $118,900 |
| 2018 | $2,232 | $126,300 | $16,300 | $110,000 |
| 2017 | $1,539 | $118,100 | $16,300 | $101,800 |
| 2016 | $1,499 | $114,800 | $16,300 | $98,500 |
| 2014 | $1,153 | $105,600 | $16,300 | $89,300 |
| 2013 | $1,044 | $104,400 | $16,300 | $88,100 |
Agents Affiliated with this Home
-
Nicole Locke

Seller's Agent in 2021
Nicole Locke
Hoosier, REALTORS®
(317) 440-5250
1 in this area
52 Total Sales
-

Buyer's Agent in 2021
Katie Colden
United Real Estate Indpls
(317) 804-4125
4 in this area
138 Total Sales
Map
Source: MIBOR Broker Listing Cooperative®
MLS Number: 21824153
APN: 49-13-21-101-063.000-200
- 9045 Stones Bluff Place
- 8904 Browns Valley Ln
- 10938 Delphi Dr
- 9000 W Mooresville Rd
- 10900 Clear Spring Dr
- 8813 Browns Valley Ln
- 8709 Orchard Grove Ln
- 8631 Belle Union Place
- 8712 Mellot Way
- 8849 W Mooresville Rd
- 8447 Wanda Lake Dr
- 8442 Burket Way
- 8912 Hosta Way
- 8808 Hosta Way
- 8609 Wheatfield Dr
- 13847 N Settle Way
- 8158 Wheatfield Ct
- 6190 E Ayrshire Cir
- 8409 Bolero Way
- 7505 Firecrest Ln
- 9052 Stones Bluff Ln
- 9048 Stones Bluff Ln
- 9102 Stones Bluff Ln
- 9048 Stones Bluff Ln
- 9108 Stones Bluff Ln
- 9044 Stones Bluff Ln
- 9055 Bakers Corner Dr
- 9049 Bakers Corner Dr
- 9101 Bakers Corner Dr
- 9043 Bakers Corner Dr
- 9107 Bakers Corner Dr
- 9114 Stones Bluff Ln
- 9040 Stones Bluff Ln
- 9051 Stones Bluff Ln
- 9105 Stones Bluff Ln
- 9043 Stones Bluff Ln
- 9113 Bakers Corner Dr
- 9120 Stones Bluff Ln
- 9115 Stones Bluff Ln
- 9036 Stones Bluff Ln
