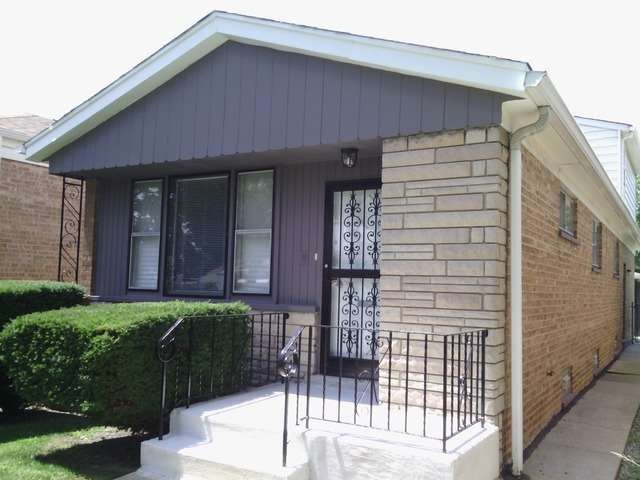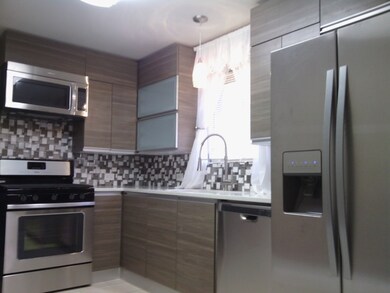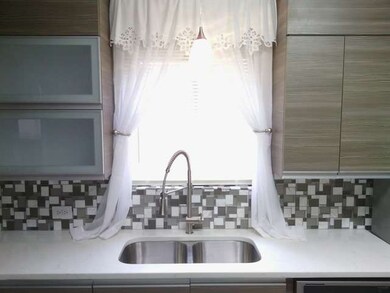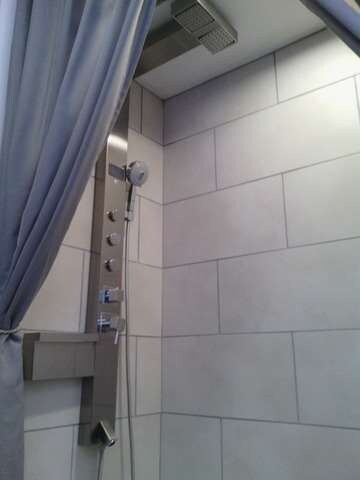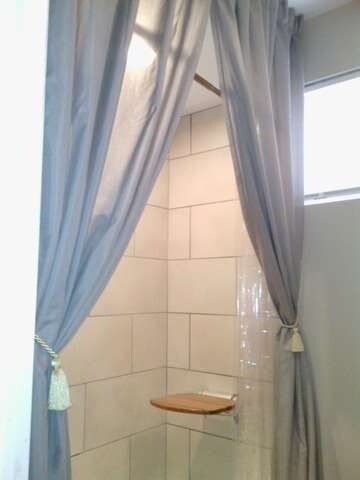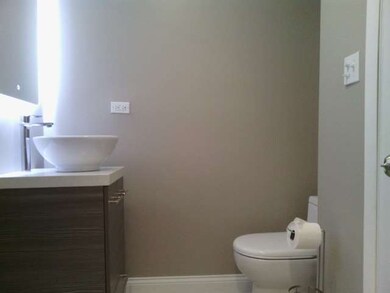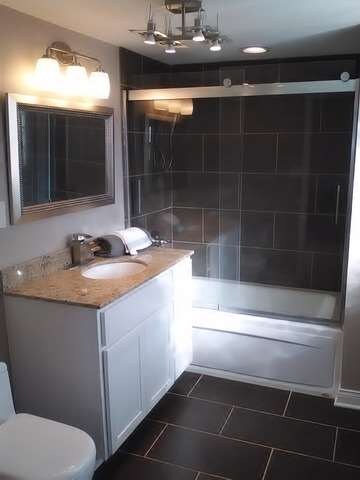
9054 S Union Ave Chicago, IL 60620
Brainerd NeighborhoodHighlights
- Recreation Room
- Main Floor Bedroom
- Stainless Steel Appliances
- Wood Flooring
- Whirlpool Bathtub
- 5-minute walk to Wallace Park
About This Home
As of May 2016Hands down the best luxury renovation in Auburn Gresham!!! Assessed 2-story boasts 4beds/3baths with 2400sf of living space spanned over 3 levels, with 2nd flr. private master suite. Luxury interior finishes feature espresso hardwood floors, Italian porcelain tiles, and the latest contemporary lighting. Its stunning kitchen has custom cabinetry, quartz stone counter tops, chef sprayer, full stainless steel appliance package and wall mount TV. Refresh in your spa baths with jet and hand sprayers, rain shower, and Jacuzzi tub. Additional LUX finishes include stone top vanities, above and below bowls, dimmer lighting, and all rooms individually wired for wall mount cable. Separate family/dining room. Stylish finished basement has multiple areas for you to create an entertainment space that you never want to leave. Newer mechanicals and W/D. The aesthetics and quality have been carried all the way through the home. A must see on 1st property tour. B.O.M. prior buyer financing fell through
Last Agent to Sell the Property
RE/MAX Premier License #475134404 Listed on: 07/24/2015

Home Details
Home Type
- Single Family
Est. Annual Taxes
- $2,260
Lot Details
- East or West Exposure
- Fenced Yard
Parking
- Detached Garage
- Garage Door Opener
- Parking Included in Price
Home Design
- Bi-Level Home
- Brick Exterior Construction
- Slab Foundation
- Asphalt Shingled Roof
Interior Spaces
- Recreation Room
- Wood Flooring
- Finished Basement
- Finished Basement Bathroom
Kitchen
- Galley Kitchen
- Oven or Range
- Microwave
- High End Refrigerator
- Dishwasher
- Stainless Steel Appliances
Bedrooms and Bathrooms
- Main Floor Bedroom
- Primary Bathroom is a Full Bathroom
- Bathroom on Main Level
- Whirlpool Bathtub
- Shower Body Spray
- Separate Shower
Laundry
- Dryer
- Washer
Utilities
- Forced Air Heating and Cooling System
- Heating System Uses Gas
- Lake Michigan Water
Additional Features
- Patio
- Property is near a bus stop
Listing and Financial Details
- Senior Tax Exemptions
- Homeowner Tax Exemptions
- $3,000 Seller Concession
Ownership History
Purchase Details
Home Financials for this Owner
Home Financials are based on the most recent Mortgage that was taken out on this home.Purchase Details
Home Financials for this Owner
Home Financials are based on the most recent Mortgage that was taken out on this home.Similar Homes in Chicago, IL
Home Values in the Area
Average Home Value in this Area
Purchase History
| Date | Type | Sale Price | Title Company |
|---|---|---|---|
| Warranty Deed | $163,500 | First American Title | |
| Warranty Deed | $70,000 | Fidelity National Title |
Mortgage History
| Date | Status | Loan Amount | Loan Type |
|---|---|---|---|
| Open | $7,500 | Unknown | |
| Open | $160,538 | FHA | |
| Previous Owner | $30,000 | Future Advance Clause Open End Mortgage | |
| Previous Owner | $25,347 | Unknown |
Property History
| Date | Event | Price | Change | Sq Ft Price |
|---|---|---|---|---|
| 05/20/2016 05/20/16 | Sold | $163,500 | +2.3% | $66 / Sq Ft |
| 04/07/2016 04/07/16 | Pending | -- | -- | -- |
| 03/21/2016 03/21/16 | Price Changed | $159,900 | -3.1% | $64 / Sq Ft |
| 11/19/2015 11/19/15 | For Sale | $164,999 | 0.0% | $66 / Sq Ft |
| 11/02/2015 11/02/15 | Pending | -- | -- | -- |
| 11/02/2015 11/02/15 | Price Changed | $164,999 | +3.1% | $66 / Sq Ft |
| 10/30/2015 10/30/15 | For Sale | $159,999 | 0.0% | $64 / Sq Ft |
| 09/25/2015 09/25/15 | Pending | -- | -- | -- |
| 09/18/2015 09/18/15 | Price Changed | $159,999 | -3.0% | $64 / Sq Ft |
| 08/26/2015 08/26/15 | Price Changed | $164,999 | -2.9% | $66 / Sq Ft |
| 08/05/2015 08/05/15 | Price Changed | $169,900 | -5.6% | $68 / Sq Ft |
| 07/24/2015 07/24/15 | For Sale | $179,900 | +157.0% | $72 / Sq Ft |
| 02/13/2015 02/13/15 | Sold | $70,000 | -29.9% | $47 / Sq Ft |
| 01/19/2015 01/19/15 | Pending | -- | -- | -- |
| 12/04/2014 12/04/14 | Price Changed | $99,900 | -7.5% | $67 / Sq Ft |
| 12/01/2014 12/01/14 | Price Changed | $108,000 | -5.3% | $73 / Sq Ft |
| 10/28/2014 10/28/14 | For Sale | $114,000 | -- | $77 / Sq Ft |
Tax History Compared to Growth
Tax History
| Year | Tax Paid | Tax Assessment Tax Assessment Total Assessment is a certain percentage of the fair market value that is determined by local assessors to be the total taxable value of land and additions on the property. | Land | Improvement |
|---|---|---|---|---|
| 2024 | $2,260 | $15,001 | $2,993 | $12,008 |
| 2023 | $2,182 | $14,001 | $2,363 | $11,638 |
| 2022 | $2,182 | $14,001 | $2,363 | $11,638 |
| 2021 | $2,151 | $13,999 | $2,362 | $11,637 |
| 2020 | $2,320 | $13,492 | $2,362 | $11,130 |
| 2019 | $2,987 | $14,827 | $2,362 | $12,465 |
| 2018 | $2,936 | $14,827 | $2,362 | $12,465 |
| 2017 | $2,915 | $13,512 | $2,047 | $11,465 |
| 2016 | $2,713 | $13,512 | $2,047 | $11,465 |
| 2015 | $2,482 | $13,512 | $2,047 | $11,465 |
| 2014 | $2,293 | $12,330 | $1,890 | $10,440 |
| 2013 | $1,426 | $12,330 | $1,890 | $10,440 |
Agents Affiliated with this Home
-
Andre Lanier

Seller's Agent in 2016
Andre Lanier
RE/MAX Premier
(773) 386-6666
12 Total Sales
-
Dina Skinner

Buyer's Agent in 2016
Dina Skinner
Compass
(224) 805-9801
55 Total Sales
Map
Source: Midwest Real Estate Data (MRED)
MLS Number: MRD08992933
APN: 25-04-124-064-0000
- 9128 S Union Ave
- 9133 S Halsted St
- 9141 S Halsted St
- 9020 S Wallace St
- 9116 S Halsted St
- 8940 S Emerald Ave
- 8943 S Lowe Ave
- 8900 S Emerald Ave
- 9131 S Parnell Ave
- 9056 S Normal Ave
- 8853 S Halsted St
- 8907 S Parnell Ave
- 9151 S Normal Ave
- 9136 S Eggleston Ave
- 8823 S Wallace St
- 9221 S Normal Ave
- 8807 S Lowe Ave
- 9321 S Green St
- 9349 S Halsted St
- 9015 S Carpenter St
