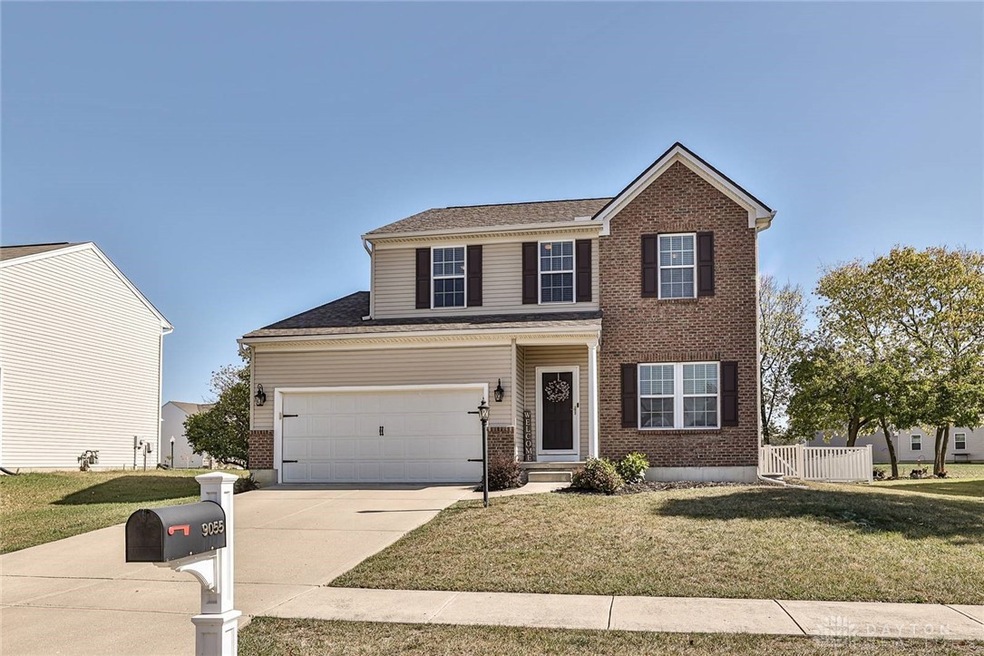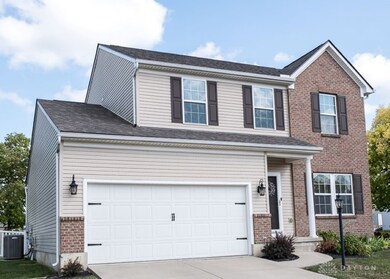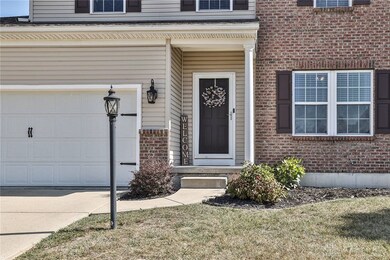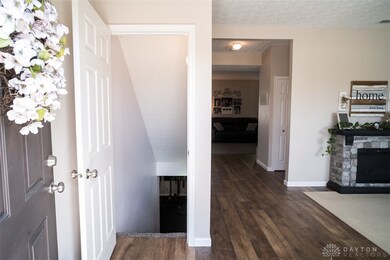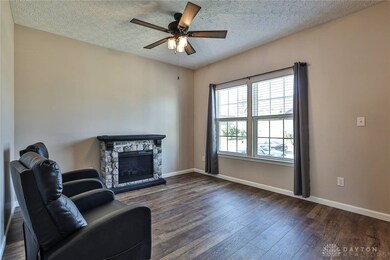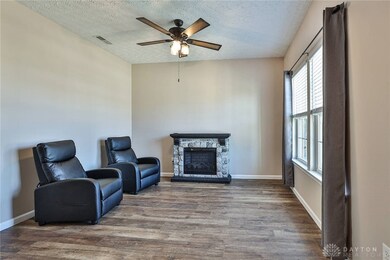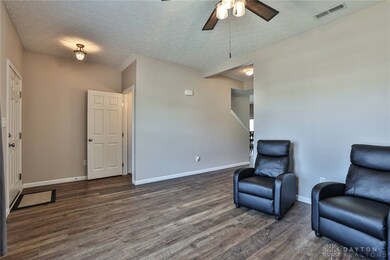
9055 Jasmine Dr Tipp City, OH 45371
Highlights
- Deck
- 2 Car Attached Garage
- Walk-In Closet
- Porch
- Double Pane Windows
- Surveillance System
About This Home
As of December 2023Welcome Home! This 5 bedroom, 3 1/2 bath home offers 2,884 square feet of living space including the 932 square feet of finished basement. Upon entering the home you will step into a beautiful living or dining room area that leads you to the large eat in kitchen that flows into the spacious family room. Off the breakfast area are French doors leading out to your fenced in yard w/shed and a deck with bar seating so you can enjoy your morning coffee or evening beverage. Upstairs you will find a spacious owner's suite with double sinks, linen closet and a walk in closet. The second levels also features 3 additional bedrooms and an additional full bath. The basement has an additional bedroom with egress window, a rec room (currently a fitness room) and a full bath, perfect for someone looking for an in-law suite or just another private living area. Updates included since 2018 are roof (2019), furnace (2014) and interior paint and flooring. Close proximity to restaurants, shopping, walking trails, WPAFB and I-70. This family has made lots of special memories here, it's time to make yours!
Last Agent to Sell the Property
Sibcy Cline Inc. Brokerage Phone: (937) 898-1234 Listed on: 10/11/2023

Home Details
Home Type
- Single Family
Est. Annual Taxes
- $3,904
Year Built
- 2009
Lot Details
- 9,888 Sq Ft Lot
- Fenced
HOA Fees
- $24 Monthly HOA Fees
Parking
- 2 Car Attached Garage
- Parking Storage or Cabinetry
- Garage Door Opener
Home Design
- Brick Exterior Construction
- Vinyl Siding
Interior Spaces
- 2,884 Sq Ft Home
- 2-Story Property
- Ceiling Fan
- Double Pane Windows
- Insulated Windows
- Finished Basement
- Basement Fills Entire Space Under The House
- Surveillance System
Kitchen
- Range
- Microwave
- Dishwasher
- Kitchen Island
- Laminate Countertops
Bedrooms and Bathrooms
- 5 Bedrooms
- Walk-In Closet
Outdoor Features
- Deck
- Shed
- Porch
Utilities
- Forced Air Heating and Cooling System
- Heating System Uses Natural Gas
- High Speed Internet
Community Details
- Windbrooke Sub Sec 1 Subdivision
Listing and Financial Details
- Assessor Parcel Number P48000839
Ownership History
Purchase Details
Home Financials for this Owner
Home Financials are based on the most recent Mortgage that was taken out on this home.Purchase Details
Home Financials for this Owner
Home Financials are based on the most recent Mortgage that was taken out on this home.Purchase Details
Home Financials for this Owner
Home Financials are based on the most recent Mortgage that was taken out on this home.Purchase Details
Home Financials for this Owner
Home Financials are based on the most recent Mortgage that was taken out on this home.Purchase Details
Home Financials for this Owner
Home Financials are based on the most recent Mortgage that was taken out on this home.Similar Homes in Tipp City, OH
Home Values in the Area
Average Home Value in this Area
Purchase History
| Date | Type | Sale Price | Title Company |
|---|---|---|---|
| Warranty Deed | $250 | None Listed On Document | |
| Deed | $244,000 | None Available | |
| Deed | -- | -- | |
| Warranty Deed | $179,000 | Attorney | |
| Survivorship Deed | $158,010 | -- | |
| Warranty Deed | $30,000 | -- |
Mortgage History
| Date | Status | Loan Amount | Loan Type |
|---|---|---|---|
| Open | $92,483 | FHA | |
| Closed | $13,177 | FHA | |
| Open | $353,380 | FHA | |
| Previous Owner | $231,800 | New Conventional | |
| Previous Owner | $175,725 | FHA | |
| Previous Owner | $155,147 | FHA | |
| Previous Owner | $155,147 | FHA |
Property History
| Date | Event | Price | Change | Sq Ft Price |
|---|---|---|---|---|
| 12/06/2023 12/06/23 | Sold | $359,900 | -1.4% | $125 / Sq Ft |
| 11/25/2023 11/25/23 | Pending | -- | -- | -- |
| 10/11/2023 10/11/23 | For Sale | $365,000 | +49.6% | $127 / Sq Ft |
| 02/23/2018 02/23/18 | Sold | $244,000 | -9.6% | $125 / Sq Ft |
| 01/15/2018 01/15/18 | Pending | -- | -- | -- |
| 08/19/2017 08/19/17 | For Sale | $269,900 | -- | $138 / Sq Ft |
Tax History Compared to Growth
Tax History
| Year | Tax Paid | Tax Assessment Tax Assessment Total Assessment is a certain percentage of the fair market value that is determined by local assessors to be the total taxable value of land and additions on the property. | Land | Improvement |
|---|---|---|---|---|
| 2024 | $3,904 | $95,450 | $14,460 | $80,990 |
| 2023 | $3,904 | $95,450 | $14,460 | $80,990 |
| 2022 | $3,680 | $86,110 | $14,460 | $71,650 |
| 2021 | $3,524 | $78,270 | $13,130 | $65,140 |
| 2020 | $3,531 | $78,270 | $13,130 | $65,140 |
| 2019 | $3,609 | $78,270 | $13,130 | $65,140 |
| 2018 | $2,960 | $60,340 | $13,650 | $46,690 |
| 2017 | $2,964 | $60,340 | $13,650 | $46,690 |
| 2016 | $2,850 | $60,340 | $13,650 | $46,690 |
| 2015 | $2,836 | $58,040 | $13,130 | $44,910 |
| 2014 | $2,836 | $58,040 | $13,130 | $44,910 |
| 2013 | $2,468 | $58,040 | $13,130 | $44,910 |
Agents Affiliated with this Home
-
Lora Koehler

Seller's Agent in 2023
Lora Koehler
Sibcy Cline
(937) 371-6741
31 Total Sales
-
Nicole Gulick

Buyer's Agent in 2023
Nicole Gulick
Reign Realty
(513) 907-4429
224 Total Sales
-
Larry Lemonds

Seller's Agent in 2018
Larry Lemonds
RE/MAX
(937) 667-1624
138 Total Sales
-
Carli Amlin

Buyer's Agent in 2018
Carli Amlin
RE/MAX
(937) 667-1950
214 Total Sales
Map
Source: Dayton REALTORS®
MLS Number: 897225
APN: P48000839
- 5173 Windbrooke Dr
- 5195 Buttercup Dr
- 5071 Meadowview St
- 5068 Meadowview St
- 5335 U S Highway 40
- 2786 Blueflag St
- 3025 Aster Way
- 3160 Coneflower Dr
- 4734 Cobblestone Dr
- 3078 White Ash Dr
- 9337 Lakeside St
- 3109 Coneflower Dr
- 8041 Bushclover Dr
- 4400 U S Highway 40
- 9310 Lakeside St
- 8157 Bushclover Dr
- 8112 Bushclover Dr
- 8181 Bushclover Dr
- 4676 Cobblestone Dr Unit 4676
- 4010 Redbud Way
