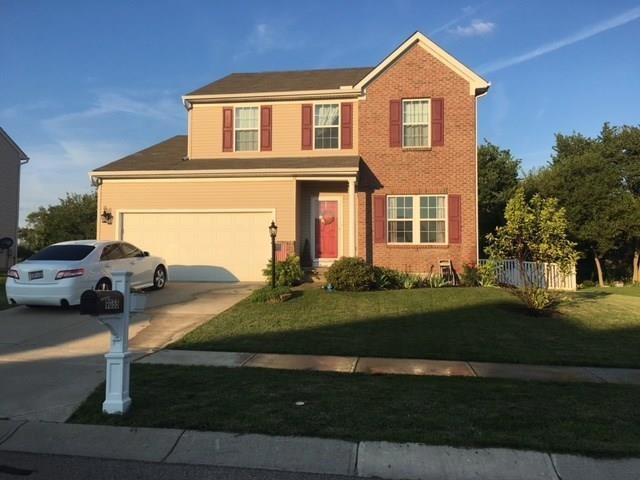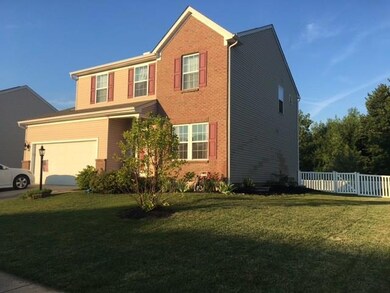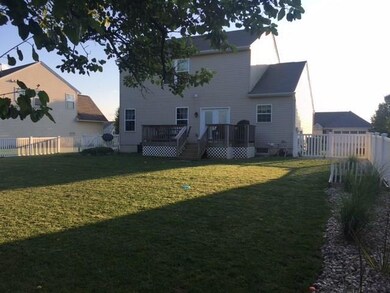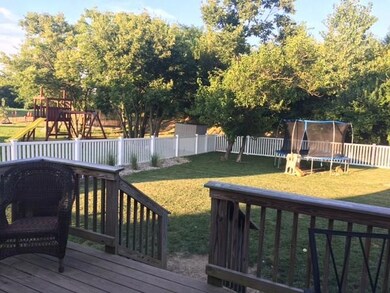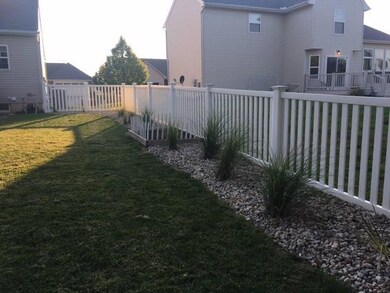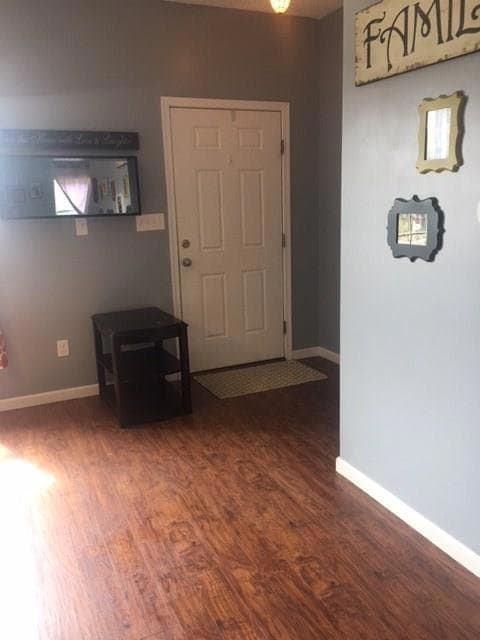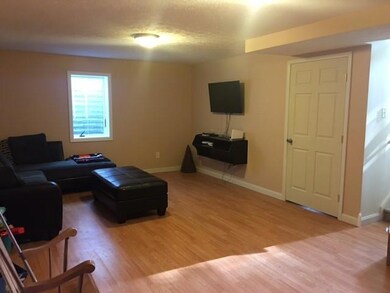
9055 Jasmine Dr Tipp City, OH 45371
Highlights
- Deck
- Forced Air Heating and Cooling System
- Fenced
- 2 Car Attached Garage
- Ceiling Fan
About This Home
As of December 2023Very beautiful well care for home...BETTER THAN NEW!! Full, finished basement for an extra 700 SF - giving a total of over 2600 finished SF. Fabulous 30 home neighborhood in a very family oriented subdivision. Everything is like new in this home. 4 bedrooms upstairs and one in the basement with its own private full bath. This house is ideal for the older child that would like his/her own space or for that special guest. It's like having a private area for visitors. Upgrades include - Vinyl fencing for yard 2014, AC/Furnace new 2014, water heater new 2014, neutral paint throughout 2017, 5th bedroom and full bath in basement 2017, all new high end appliances, and too many more upgrades to list. Must see for yourself!!! ****PLEASE SEE ATTACHMENT FOR UPDATED ITEMS****
Last Agent to Sell the Property
RE/MAX Victory + Affiliates License #000232854 Listed on: 08/19/2017

Home Details
Home Type
- Single Family
Est. Annual Taxes
- $2,850
Year Built
- Built in 2009
Lot Details
- 10,019 Sq Ft Lot
- Fenced
Parking
- 2 Car Attached Garage
Home Design
- Brick Exterior Construction
Interior Spaces
- 1,952 Sq Ft Home
- 2-Story Property
- Ceiling Fan
- Finished Basement
- Basement Fills Entire Space Under The House
Kitchen
- Range<<rangeHoodToken>>
- <<microwave>>
- Dishwasher
Bedrooms and Bathrooms
- 5 Bedrooms
Outdoor Features
- Deck
Utilities
- Forced Air Heating and Cooling System
- Heating System Uses Natural Gas
- Natural Gas Connected
- Gas Water Heater
Listing and Financial Details
- Assessor Parcel Number P48000839
Ownership History
Purchase Details
Home Financials for this Owner
Home Financials are based on the most recent Mortgage that was taken out on this home.Purchase Details
Home Financials for this Owner
Home Financials are based on the most recent Mortgage that was taken out on this home.Purchase Details
Home Financials for this Owner
Home Financials are based on the most recent Mortgage that was taken out on this home.Purchase Details
Home Financials for this Owner
Home Financials are based on the most recent Mortgage that was taken out on this home.Purchase Details
Home Financials for this Owner
Home Financials are based on the most recent Mortgage that was taken out on this home.Similar Homes in Tipp City, OH
Home Values in the Area
Average Home Value in this Area
Purchase History
| Date | Type | Sale Price | Title Company |
|---|---|---|---|
| Warranty Deed | $250 | None Listed On Document | |
| Deed | $244,000 | None Available | |
| Deed | -- | -- | |
| Warranty Deed | $179,000 | Attorney | |
| Survivorship Deed | $158,010 | -- | |
| Warranty Deed | $30,000 | -- |
Mortgage History
| Date | Status | Loan Amount | Loan Type |
|---|---|---|---|
| Open | $13,177 | FHA | |
| Open | $353,380 | FHA | |
| Previous Owner | $231,800 | New Conventional | |
| Previous Owner | $175,725 | FHA | |
| Previous Owner | $155,147 | FHA | |
| Previous Owner | $155,147 | FHA |
Property History
| Date | Event | Price | Change | Sq Ft Price |
|---|---|---|---|---|
| 12/06/2023 12/06/23 | Sold | $359,900 | -1.4% | $125 / Sq Ft |
| 11/25/2023 11/25/23 | Pending | -- | -- | -- |
| 10/11/2023 10/11/23 | For Sale | $365,000 | +49.6% | $127 / Sq Ft |
| 02/23/2018 02/23/18 | Sold | $244,000 | -9.6% | $125 / Sq Ft |
| 01/15/2018 01/15/18 | Pending | -- | -- | -- |
| 08/19/2017 08/19/17 | For Sale | $269,900 | -- | $138 / Sq Ft |
Tax History Compared to Growth
Tax History
| Year | Tax Paid | Tax Assessment Tax Assessment Total Assessment is a certain percentage of the fair market value that is determined by local assessors to be the total taxable value of land and additions on the property. | Land | Improvement |
|---|---|---|---|---|
| 2024 | $3,904 | $95,450 | $14,460 | $80,990 |
| 2023 | $3,904 | $95,450 | $14,460 | $80,990 |
| 2022 | $3,680 | $86,110 | $14,460 | $71,650 |
| 2021 | $3,524 | $78,270 | $13,130 | $65,140 |
| 2020 | $3,531 | $78,270 | $13,130 | $65,140 |
| 2019 | $3,609 | $78,270 | $13,130 | $65,140 |
| 2018 | $2,960 | $60,340 | $13,650 | $46,690 |
| 2017 | $2,964 | $60,340 | $13,650 | $46,690 |
| 2016 | $2,850 | $60,340 | $13,650 | $46,690 |
| 2015 | $2,836 | $58,040 | $13,130 | $44,910 |
| 2014 | $2,836 | $58,040 | $13,130 | $44,910 |
| 2013 | $2,468 | $58,040 | $13,130 | $44,910 |
Agents Affiliated with this Home
-
Lora Koehler

Seller's Agent in 2023
Lora Koehler
Sibcy Cline
(937) 371-6741
31 Total Sales
-
Nicole Gulick

Buyer's Agent in 2023
Nicole Gulick
Reign Realty
(513) 907-4429
227 Total Sales
-
Larry Lemonds

Seller's Agent in 2018
Larry Lemonds
RE/MAX
(937) 667-1624
137 Total Sales
-
Carli Amlin

Buyer's Agent in 2018
Carli Amlin
RE/MAX
(937) 667-1950
218 Total Sales
Map
Source: Western Regional Information Systems & Technology (WRIST)
MLS Number: 410016
APN: P48000839
- 5173 Windbrooke Dr
- 5195 Buttercup Dr
- 5071 Meadowview St
- 5068 Meadowview St
- 5335 U S Highway 40
- 2786 Blueflag St
- 3025 Aster Way
- 3160 Coneflower Dr
- 4734 Cobblestone Dr
- 3078 White Ash Dr
- 9337 Lakeside St
- 3109 Coneflower Dr
- 8041 Bushclover Dr
- 4400 U S Highway 40
- 9310 Lakeside St
- 8157 Bushclover Dr
- 8112 Bushclover Dr
- 4674 Cobblestone Dr Unit 4674
- 8181 Bushclover Dr
- 4676 Cobblestone Dr Unit 4676
