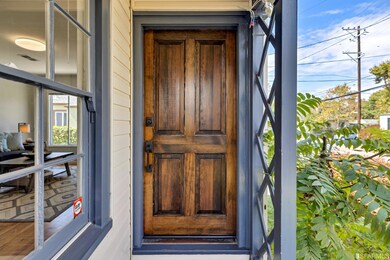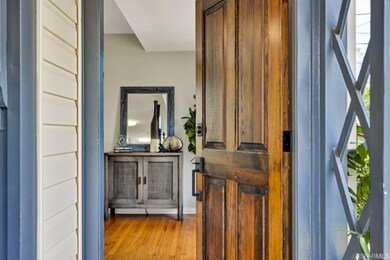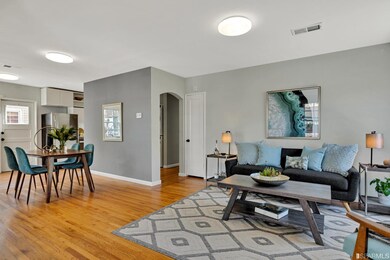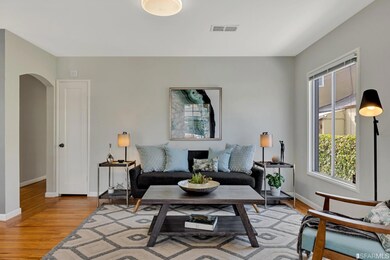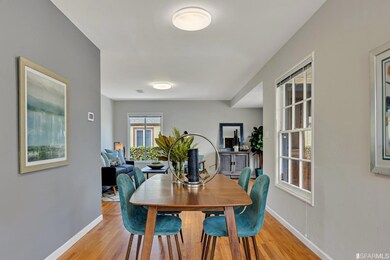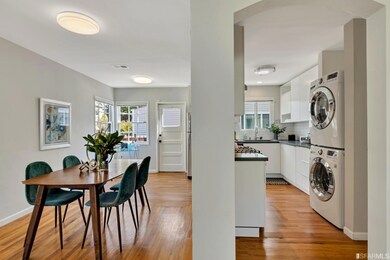
906 Addison St Berkeley, CA 94710
West Berkeley NeighborhoodHighlights
- Private Lot
- Wood Flooring
- Great Room
- Rosa Parks Elementary School Rated A
- Main Floor Bedroom
- 5-minute walk to George Florence Mini Park
About This Home
As of October 2022West Berkeley home has it all: desirable open-concept floor plan w/liv & din areas; updated kitchen w/stone counters & stainless appliances; newly remodeled full BA; 3BDs; spacious family room (or use as a 4th BD!) w/direct access to the private rear yard. Gleaming hardwood floors & sunny windows are found throughout. A long driveway leads to a detached 2-car side-by-side garage (which could possibly be converted to an ADU - or use as a home office, craft or yoga studio - & still have off-street parking available on the driveway). The rear yard is a peaceful oasis w/mature trees & landscaping - a perfect setting to enjoy a glass of wine &/or let children & pets play freely & safely. Upgrades include a tankless water heater, LG front-loading W&D, newer plumbing & central heating. Just blocks from the trendy Fourth St shopping district, James Kenney & Strawberry Creek Parks + easy access to I-80/580 & public transportation. Walk score = 93. Bike score = 99.
Last Buyer's Agent
Sarah Ridge
District Homes License #01990459
Home Details
Home Type
- Single Family
Est. Annual Taxes
- $15,828
Year Built
- Built in 1944 | Remodeled
Lot Details
- 4,500 Sq Ft Lot
- Gated Home
- Landscaped
- Private Lot
- Level Lot
Home Design
- Shingle Roof
- Wood Siding
Interior Spaces
- 1,290 Sq Ft Home
- Great Room
- Family Room
- Combination Dining and Living Room
- Wood Flooring
- Fire and Smoke Detector
Kitchen
- Free-Standing Gas Oven
- Free-Standing Gas Range
- Range Hood
- Dishwasher
- Stone Countertops
Bedrooms and Bathrooms
- Main Floor Bedroom
- 1 Full Bathroom
- Bathtub with Shower
Laundry
- Laundry in Kitchen
- Dryer
- Washer
Parking
- 2 Car Detached Garage
- Enclosed Parking
- Side by Side Parking
Utilities
- Central Heating
- Natural Gas Connected
- Tankless Water Heater
Listing and Financial Details
- Assessor Parcel Number 056-1968-002
Map
Home Values in the Area
Average Home Value in this Area
Property History
| Date | Event | Price | Change | Sq Ft Price |
|---|---|---|---|---|
| 02/04/2025 02/04/25 | Off Market | $1,175,000 | -- | -- |
| 02/04/2025 02/04/25 | Off Market | $835,000 | -- | -- |
| 10/21/2022 10/21/22 | Sold | $1,100,000 | +10.6% | $853 / Sq Ft |
| 09/30/2022 09/30/22 | Pending | -- | -- | -- |
| 09/15/2022 09/15/22 | For Sale | $995,000 | -15.3% | $771 / Sq Ft |
| 06/14/2019 06/14/19 | Sold | $1,175,000 | +38.4% | $922 / Sq Ft |
| 06/04/2019 06/04/19 | Pending | -- | -- | -- |
| 05/22/2019 05/22/19 | For Sale | $849,000 | +1.7% | $666 / Sq Ft |
| 09/02/2016 09/02/16 | Sold | $835,000 | +21.2% | $655 / Sq Ft |
| 08/03/2016 08/03/16 | Pending | -- | -- | -- |
| 07/20/2016 07/20/16 | For Sale | $689,000 | -- | $540 / Sq Ft |
Tax History
| Year | Tax Paid | Tax Assessment Tax Assessment Total Assessment is a certain percentage of the fair market value that is determined by local assessors to be the total taxable value of land and additions on the property. | Land | Improvement |
|---|---|---|---|---|
| 2024 | $15,828 | $1,058,000 | $319,500 | $745,500 |
| 2023 | $15,440 | $1,012,000 | $303,600 | $708,400 |
| 2022 | $840 | $0 | $499,305 | $735,819 |
| 2021 | $829 | $1,210,908 | $489,516 | $721,392 |
| 2020 | $820 | $1,198,500 | $484,500 | $714,000 |
| 2019 | $12,778 | $868,734 | $390,150 | $478,584 |
| 2018 | $12,567 | $851,700 | $382,500 | $469,200 |
| 2017 | $12,137 | $835,000 | $375,000 | $460,000 |
| 2016 | $2,407 | $47,635 | $21,125 | $26,510 |
| 2015 | $2,353 | $46,920 | $20,808 | $26,112 |
| 2014 | $2,291 | $46,001 | $20,400 | $25,601 |
Mortgage History
| Date | Status | Loan Amount | Loan Type |
|---|---|---|---|
| Previous Owner | $800,000 | New Conventional | |
| Previous Owner | $750,000 | Construction | |
| Previous Owner | $625,000 | New Conventional |
Deed History
| Date | Type | Sale Price | Title Company |
|---|---|---|---|
| Grant Deed | -- | -- | |
| Grant Deed | $1,100,000 | Chicago Title | |
| Grant Deed | $1,175,000 | Chicago Title Company | |
| Grant Deed | $835,000 | Old Republic Title Company | |
| Interfamily Deed Transfer | -- | -- |
About the Listing Agent

Sometimes it takes a well-traveled person to know the meaning of home. Eddie O’Sullivan, founder, and team leader of Elevation Real Estate is one such person. Eddie was born in Ireland and lived in London, Paris, and Cannes, working in the hotel service industry before moving to San Francisco in the mid-1990s.
Now 3 decades later and with 20 years of experience in the Bay Area Real Estate industry Eddie has honed an expert knowledge of the local markets. He heads his team as lead consultant,
Eddie's Other Listings
Source: San Francisco Association of REALTORS® MLS
MLS Number: 422694747
APN: 056-1968-002-00
- 2018 9th St Unit B
- 2035 Ninth St
- 2208 6th St
- 2220 7th St
- 906 Hearst Ave
- 908 Hearst Ave
- 1911 9th St
- 1911 9th St Unit A
- 2312 Eighth St
- 1018 Bancroft Way
- 2341 Eighth St
- 2344 Ninth St
- 949 Delaware St Unit A
- 939 Channing Way
- 1730 7th St
- 2327 10th St Unit 4
- 1728 Seventh St Unit C
- 1723 8th St
- 2351 San Pablo Ave
- 2412 8th St

