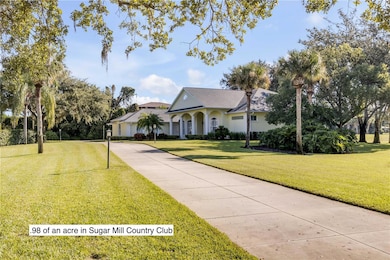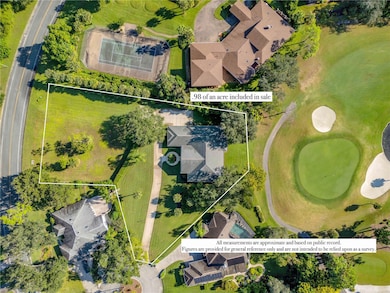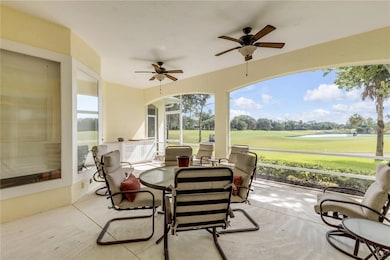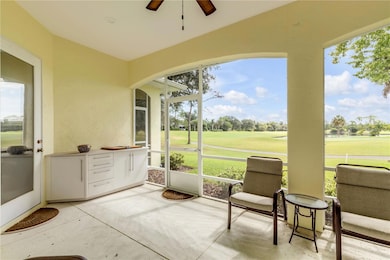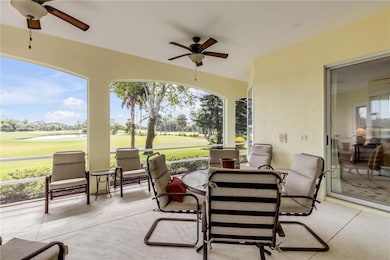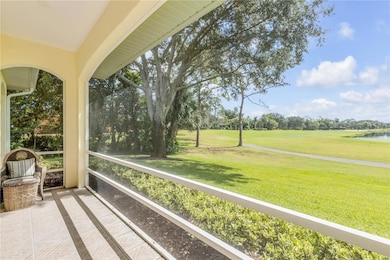906 Arrowroot Ct New Smyrna Beach, FL 32168
Sugar Mill NeighborhoodEstimated payment $6,155/month
Highlights
- On Golf Course
- Home fronts a pond
- 0.98 Acre Lot
- Access To Pond
- City View
- Open Floorplan
About This Home
Now Available in Sugar Mill Country Club
This sale includes THREE parcels.. approx. 0.98 acres in total (Parcel 1: 99x180, Parcel 2: 111x140, Parcel 3: 33x288 - sizes per public record). A rare opportunity for both personal enjoyment and long-term investment potential in one of New Smyrna Beach’s most desirable communities.
The property also features a stunning 3-bedroom, 3-bath home plus office, offering timeless elegance and serene golf course views. Inside, you’ll find beautiful wood floors, soaring ceilings, and abundant natural light. The spacious kitchen is appointed with granite countertops, ample cabinetry, and a large breakfast bar that flows into the living area with its cozy fireplace and built-in shelving.
The primary suite is generous in size, complemented by two well-appointed guest rooms and a versatile office that could serve as a fourth bedroom, library, or study. Each bathroom boasts tasteful finishes, with the master bath adding a touch of luxury. Formal and casual dining spaces make entertaining easy, while charming sitting areas create intimate retreats throughout the home.
Step outside to an expansive screened-in patio overlooking lush fairways and sparkling water. Surrounded by manicured landscaping within the gates of Sugar Mill, this home blends privacy, prestige, and convenience in a premier country club setting.
Listing Agent
LOCAL LIVING REALTY GROUP Brokerage Phone: 386-690-1545 License #3332559 Listed on: 09/30/2025
Home Details
Home Type
- Single Family
Est. Annual Taxes
- $9,907
Year Built
- Built in 2000
Lot Details
- 0.98 Acre Lot
- Home fronts a pond
- On Golf Course
- Street terminates at a dead end
- North Facing Home
- Private Lot
- Oversized Lot
- 3 Lots in the community
- Additional Parcels
- Property is zoned 10PUD
HOA Fees
- $48 Monthly HOA Fees
Parking
- 3 Car Attached Garage
- Parking Pad
- Garage Door Opener
- Guest Parking
- Golf Cart Garage
Property Views
- Pond
- City
Home Design
- Slab Foundation
- Shingle Roof
- Stucco
Interior Spaces
- 3,027 Sq Ft Home
- Open Floorplan
- Vaulted Ceiling
- Ceiling Fan
- Entrance Foyer
- Family Room with Fireplace
- Great Room
- Separate Formal Living Room
- Formal Dining Room
- Home Office
- Bonus Room
- Sun or Florida Room
- Wood Flooring
Kitchen
- Eat-In Kitchen
- Range
- Microwave
- Dishwasher
- Wine Refrigerator
- Disposal
Bedrooms and Bathrooms
- 3 Bedrooms
- Primary Bedroom on Main
- Split Bedroom Floorplan
- 3 Full Bathrooms
Laundry
- Laundry Room
- Dryer
- Washer
Outdoor Features
- Access To Pond
- Screened Patio
- Exterior Lighting
- Rain Gutters
Additional Features
- Accessible Entrance
- Central Heating and Cooling System
Community Details
- Susan Klgb Association, Phone Number (386) 427-9955
- Sugar Mill Country Club & Estates Unit 06 Subdivision
Listing and Financial Details
- Visit Down Payment Resource Website
- Legal Lot and Block 4 / 63
- Assessor Parcel Number 7342-14-00-0040
Map
Home Values in the Area
Average Home Value in this Area
Tax History
| Year | Tax Paid | Tax Assessment Tax Assessment Total Assessment is a certain percentage of the fair market value that is determined by local assessors to be the total taxable value of land and additions on the property. | Land | Improvement |
|---|---|---|---|---|
| 2025 | $9,503 | $582,501 | $86,625 | $495,876 |
| 2024 | $9,503 | $583,732 | $86,625 | $497,107 |
| 2023 | $9,503 | $573,329 | $89,100 | $484,229 |
| 2022 | $8,926 | $589,491 | $118,800 | $470,691 |
| 2021 | $8,096 | $458,532 | $74,250 | $384,282 |
| 2020 | $7,332 | $406,444 | $74,250 | $332,194 |
| 2019 | $7,198 | $384,244 | $74,250 | $309,994 |
| 2018 | $6,858 | $358,635 | $64,350 | $294,285 |
| 2017 | $6,918 | $350,392 | $42,075 | $308,317 |
| 2016 | $6,961 | $329,347 | $0 | $0 |
| 2015 | $7,020 | $319,294 | $0 | $0 |
| 2014 | $6,627 | $296,607 | $0 | $0 |
Property History
| Date | Event | Price | List to Sale | Price per Sq Ft |
|---|---|---|---|---|
| 09/30/2025 09/30/25 | For Sale | $999,999 | -- | $330 / Sq Ft |
Purchase History
| Date | Type | Sale Price | Title Company |
|---|---|---|---|
| Deed | -- | None Listed On Document | |
| Warranty Deed | $715,000 | -- | |
| Warranty Deed | $125,000 | -- | |
| Deed | $100,000 | -- | |
| Deed | $330,000 | -- |
Source: Stellar MLS
MLS Number: NS1086108
APN: 7342-14-00-0040
- 915 Club House Blvd
- 806 Silk Oak Ct
- 3106 Crossing Pine Ln
- 1009 Stagger Bush Place
- 1014 Stagger Bush Place
- 627 Saint Andrews Cir
- 1090 Red Maple Way
- 1100 Loch Linnhe Ct
- 3033 Turnbull Bay Rd
- 1514 Lewis Ln
- 507 Boxwood Ln
- 2636 Neverland Dr
- 166 Turnberry Cir
- 1108 Loch Laggan Ct
- 1105 Loch Laggan Ct
- 374 Gleneagles Dr
- 915 Noble Run
- 918 Noble Run
- 209 Bromely Cir
- 2686 Neverland Dr
- 340 Troon Ct
- 915 Noble Run
- 149 Club House Blvd Unit 149
- 205 Club House Blvd
- 156 Live Oak Ct
- 3012 Trubs Trace
- 606 Tortuga Ct
- 3022 Neverland Dr
- 2841 Neverland Dr
- 3008 Neverland Dr
- 2847 Neverland Dr
- 3003 Gibraltar Blvd
- 2988 Gibraltar Blvd
- 573 Armoyan Way
- 2775 Star Coral Ln
- 2904 Palma Ln
- 441 White Coral Ln
- 2820 Isles Way
- 6820 Stoneheath Ln
- 517 Venetian Palms Blvd

