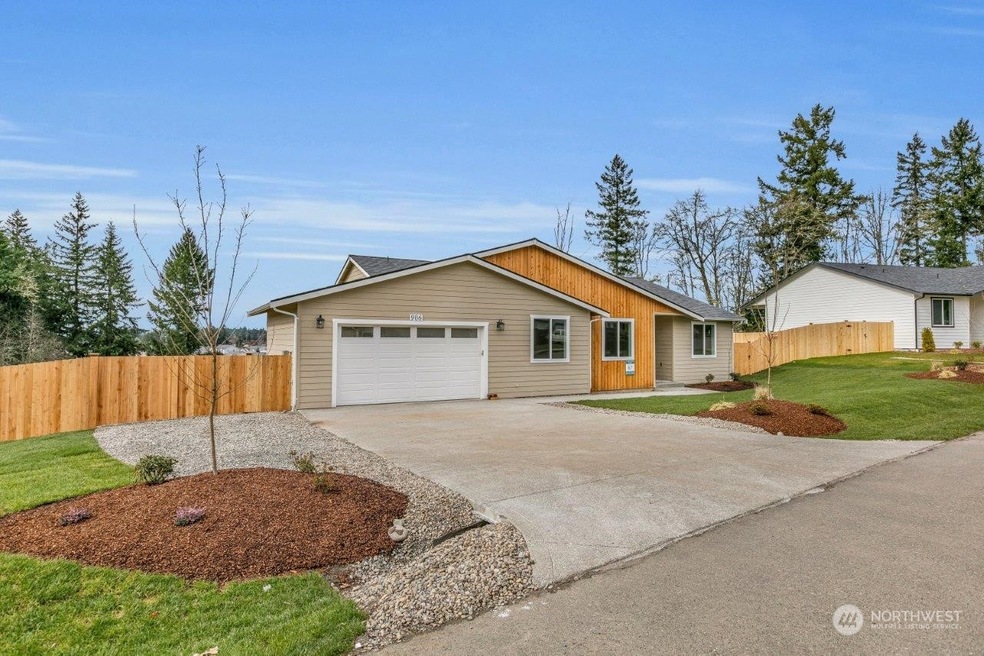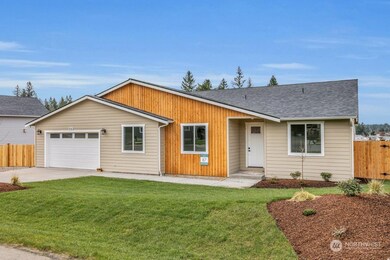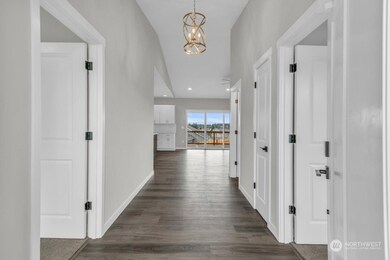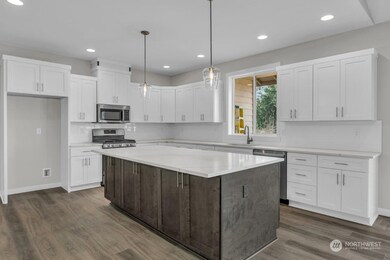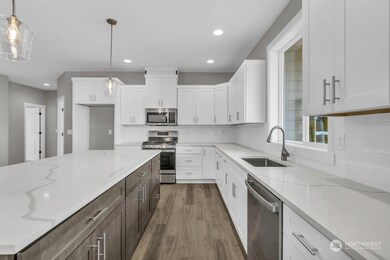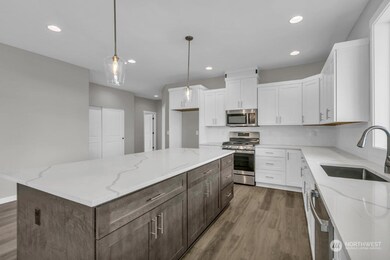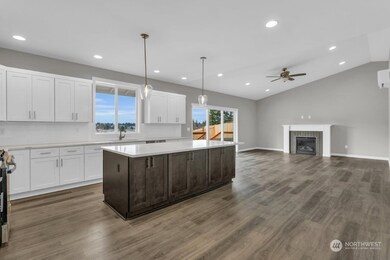
$559,000
- 3 Beds
- 2 Baths
- 1,691 Sq Ft
- 701 Myers St SE
- Rainier, WA
Small Town Living at it's Best, Trotter Downs Neighborhood in Rainier, Almost New Rambler 1691 sqft home on .34 ac. Spacious open floor plan, 3 bedrooms, 9ft ceilings, Gourmet Kitchen, light and bright with quartz counter tops and lots of cabinets, beautiful island, farm style sink, SS appliances with gas range. Main bedrm with luxurious en suite, soaking tub, double sink vanities in both
Nancy Dunagan BHGRE - Northwest Home Team
