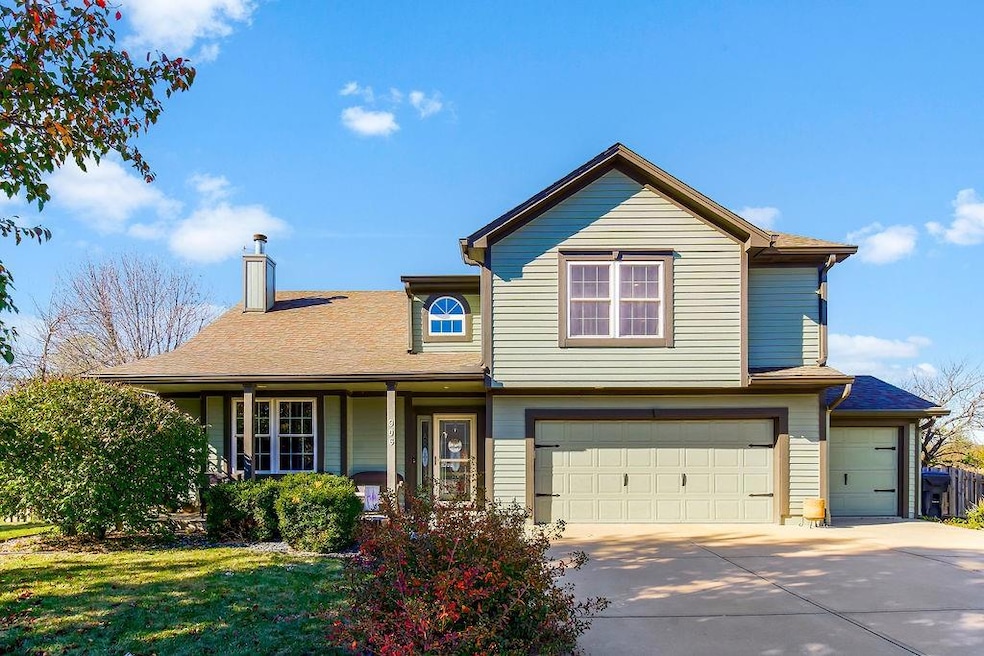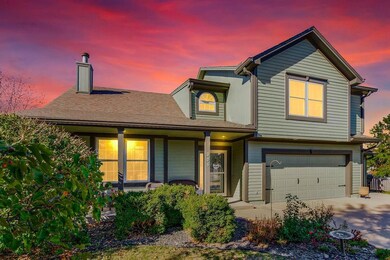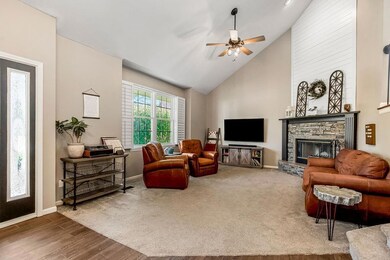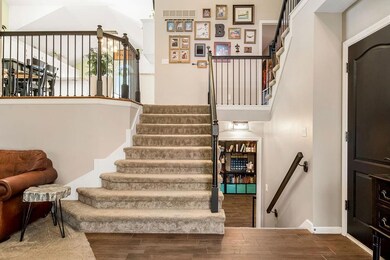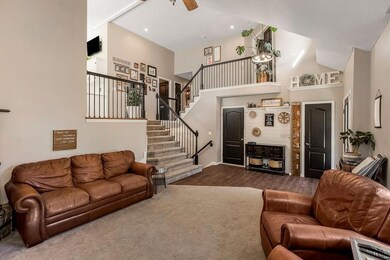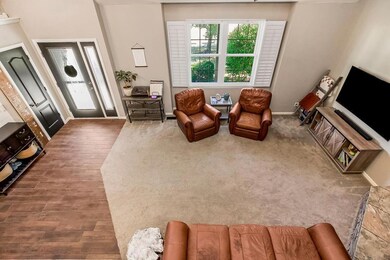
906 N 2nd St E Louisburg, KS 66053
Highlights
- Sauna
- Deck
- Vaulted Ceiling
- Broadmoor Elementary School Rated A-
- Living Room with Fireplace
- Traditional Architecture
About This Home
As of November 2024Welcome to your dream home! This stunning, fully updated 4-bedroom, 3-bathroom home offers modern elegance on a spacious, private lot with park-like views—no busy streets in sight. Designed with comfort in mind, this move-in-ready property features heated bathroom floors, a soothing sauna, and a dedicated exercise room. The walkout basement adds additional living space and convenience, while the 3-car garage provides ample storage and room for all your vehicles. Every detail has been thoughtfully planned and meticulously maintained. This is more than a house; it’s the perfect sanctuary for relaxation, recreation, and making memories. Don’t miss the chance to make it yours!
Last Agent to Sell the Property
Real Broker, LLC Brokerage Phone: 913-205-8554 License #SP00225141 Listed on: 11/01/2024

Home Details
Home Type
- Single Family
Est. Annual Taxes
- $4,375
Year Built
- Built in 1998
Lot Details
- 0.38 Acre Lot
- Cul-De-Sac
- Privacy Fence
- Wood Fence
- Paved or Partially Paved Lot
HOA Fees
- $38 Monthly HOA Fees
Parking
- 3 Car Attached Garage
- Garage Door Opener
Home Design
- Traditional Architecture
- Frame Construction
- Composition Roof
Interior Spaces
- Vaulted Ceiling
- Ceiling Fan
- Family Room
- Living Room with Fireplace
- 2 Fireplaces
- Combination Kitchen and Dining Room
- Home Office
- Workshop
- Utility Room
- Laundry on main level
- Sauna
- Home Gym
- Storm Doors
Kitchen
- Eat-In Kitchen
- Kitchen Island
Flooring
- Wood
- Carpet
- Tile
Bedrooms and Bathrooms
- 4 Bedrooms
- Walk-In Closet
- 3 Full Bathrooms
Finished Basement
- Walk-Out Basement
- Basement Fills Entire Space Under The House
- Fireplace in Basement
- Bedroom in Basement
Outdoor Features
- Deck
- Playground
Schools
- Rockville Elementary School
- Louisburg High School
Additional Features
- City Lot
- Central Air
Listing and Financial Details
- Assessor Parcel Number 109-29-0-40-03-035.00-0
- $0 special tax assessment
Community Details
Overview
- Association fees include partial amenities
- Summerfield Farms Association
- Summerfield Farm Subdivision
Recreation
- Community Pool
Ownership History
Purchase Details
Home Financials for this Owner
Home Financials are based on the most recent Mortgage that was taken out on this home.Purchase Details
Home Financials for this Owner
Home Financials are based on the most recent Mortgage that was taken out on this home.Similar Homes in Louisburg, KS
Home Values in the Area
Average Home Value in this Area
Purchase History
| Date | Type | Sale Price | Title Company |
|---|---|---|---|
| Warranty Deed | -- | Coffelt Land Title | |
| Quit Claim Deed | -- | None Listed On Document | |
| Warranty Deed | -- | Security First Title | |
| Quit Claim Deed | -- | Security First Title |
Mortgage History
| Date | Status | Loan Amount | Loan Type |
|---|---|---|---|
| Previous Owner | $251,750 | New Conventional |
Property History
| Date | Event | Price | Change | Sq Ft Price |
|---|---|---|---|---|
| 11/15/2024 11/15/24 | Sold | -- | -- | -- |
| 11/04/2024 11/04/24 | Pending | -- | -- | -- |
| 11/01/2024 11/01/24 | For Sale | $425,000 | -- | $150 / Sq Ft |
Tax History Compared to Growth
Tax History
| Year | Tax Paid | Tax Assessment Tax Assessment Total Assessment is a certain percentage of the fair market value that is determined by local assessors to be the total taxable value of land and additions on the property. | Land | Improvement |
|---|---|---|---|---|
| 2024 | $4,295 | $40,767 | $5,423 | $35,344 |
| 2023 | $4,375 | $40,768 | $4,451 | $36,317 |
| 2022 | $3,983 | $34,293 | $4,870 | $29,423 |
| 2021 | $4,134 | $0 | $0 | $0 |
| 2020 | $3,711 | $0 | $0 | $0 |
| 2019 | $4,106 | $0 | $0 | $0 |
| 2018 | $3,828 | $0 | $0 | $0 |
| 2017 | $3,632 | $0 | $0 | $0 |
| 2016 | -- | $0 | $0 | $0 |
| 2015 | -- | $0 | $0 | $0 |
| 2014 | -- | $0 | $0 | $0 |
| 2013 | -- | $0 | $0 | $0 |
Agents Affiliated with this Home
-
Katie LaBrie

Seller's Agent in 2024
Katie LaBrie
Real Broker, LLC
(913) 205-8554
50 in this area
128 Total Sales
-
Katherine Childers

Buyer's Agent in 2024
Katherine Childers
Real Broker, LLC
(913) 206-1499
1 in this area
34 Total Sales
Map
Source: Heartland MLS
MLS Number: 2518063
APN: 109-29-0-40-03-035.000
- 907 N 2nd St E
- 1103 N 2nd St E
- 1101 N 3rd St E
- 1104 N 2nd St E
- 1205 N 4th St E
- 1209 N 3rd St E
- 1301 N 4th Street E N A
- 1306 N 1st St E
- 1309 N 4th St E
- 1311 N 4th St E
- 1219 S 3rd St E
- 1237 S 3rd St E
- 9960 K-68 Hwy
- 200 S Broadmoor St
- 0 E Amity St
- 1425 Villa Ln
- 207 S Broadmoor St
- 1321 S 6th St E
- 1229 Starbrooke Dr
- Lot #1 N 3rd St
