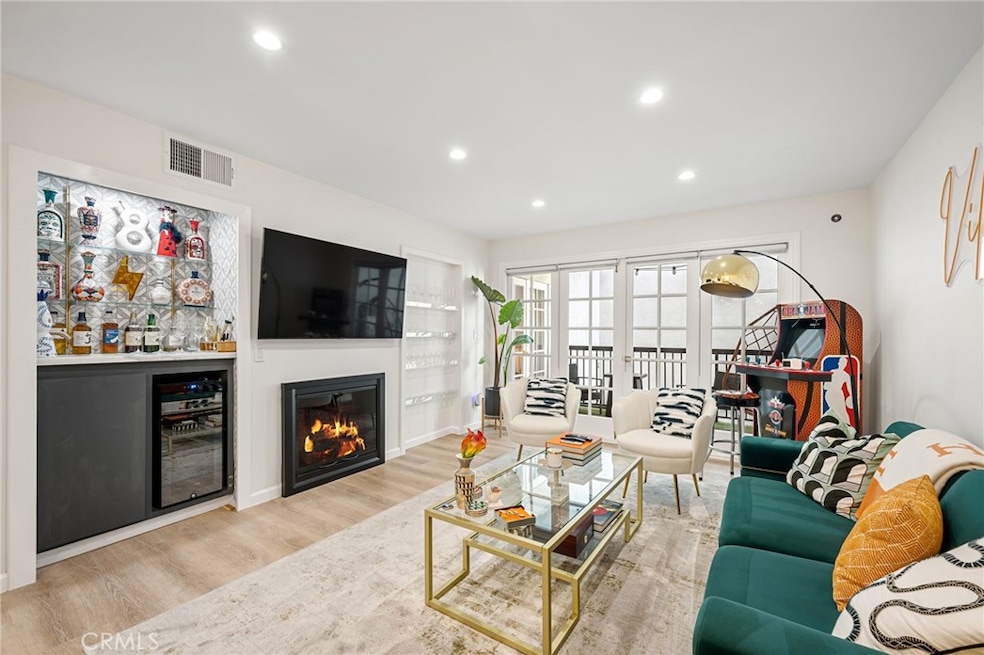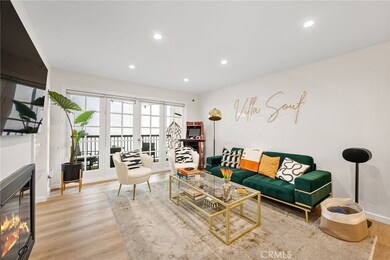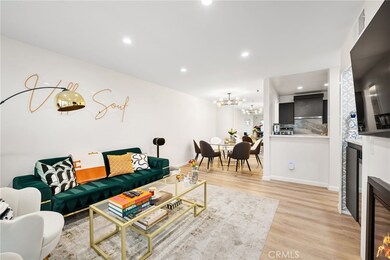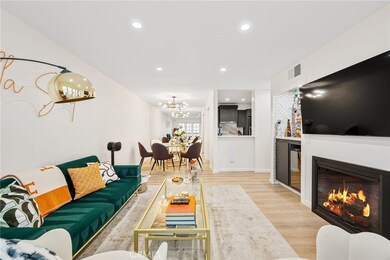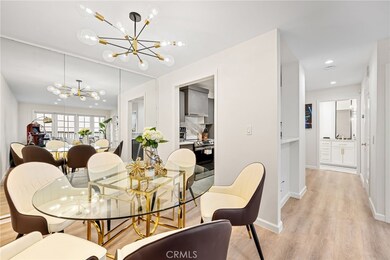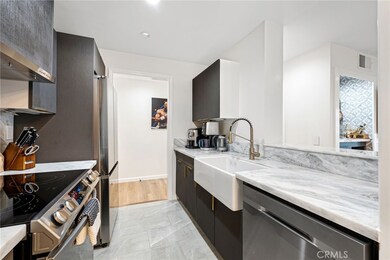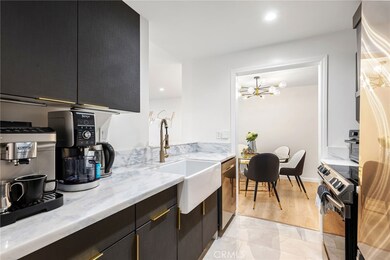906 N Doheny Dr, Unit 318 West Hollywood, CA 90069
Estimated payment $4,697/month
Highlights
- Fitness Center
- Heated In Ground Pool
- Updated Kitchen
- West Hollywood Elementary School Rated A-
- Gated Community
- 0.86 Acre Lot
About This Home
Welcome to your dream home at the Doheny Terrace! This luxurious 1-bedroom, 1-bathroom condo is located in the highly sought-after Norma Triangle neighborhood of West Hollywood, bordering Beverly Hills. Step into a beautifully designed space featuring a sleek, modern kitchen with Namib Fantasy Quartzite countertops, custom cabinets, and brand-new Samsung appliances, including a WiFi-equipped stove that connects seamlessly to a smartphone app. The open-concept living area is bathed in natural light, enhanced by custom shades, and features elegant French balcony doors leading to a serene turf patio—perfect for relaxation. The spacious bedroom boasts a custom walk-in closet, offering ample storage, while the spa-like bathroom indulges with a deep soaking tub, a Bluetooth ventilator, a heated toilet with a bidet function, and a dual vanity sink with a granite countertop and modern fixtures. Designed for effortless entertaining, this condo also features a built-in bar with a sink and a wine fridge—ideal for hosting. Plus, its prime location offers walking distance from Bravo Toast and moments from the Sunset Strip, Rodeo Drive, and the Beverly Center. Don’t miss this rare opportunity to own a slice of luxury in one of West Hollywood’s most coveted neighborhoods. Experience the sophisticated yet comfortable lifestyle that awaits you at Doheny Terrace.
Listing Agent
The Agency Brokerage Phone: 818-900-4259 License #01948763 Listed on: 09/05/2025

Property Details
Home Type
- Condominium
Est. Annual Taxes
- $8,653
Year Built
- Built in 1973 | Remodeled
Lot Details
- Two or More Common Walls
- Landscaped
HOA Fees
- $682 Monthly HOA Fees
Parking
- 1 Car Garage
- On-Street Parking
- Assigned Parking
- Controlled Entrance
- Community Parking Structure
Home Design
- Traditional Architecture
- Turnkey
Interior Spaces
- 757 Sq Ft Home
- 1-Story Property
- Open Floorplan
- Wet Bar
- Bar
- Recessed Lighting
- Track Lighting
- French Doors
- Living Room with Fireplace
- Dining Room
- Courtyard Views
- Laundry Room
Kitchen
- Updated Kitchen
- Eat-In Kitchen
- Gas Oven
- Gas Range
- Dishwasher
- Quartz Countertops
Flooring
- Wood
- Tile
Bedrooms and Bathrooms
- 1 Main Level Bedroom
- Walk-In Closet
- 1 Full Bathroom
- Granite Bathroom Countertops
- Makeup or Vanity Space
- Bidet
- Dual Vanity Sinks in Primary Bathroom
- Low Flow Toliet
- Bathtub with Shower
- Multiple Shower Heads
- Walk-in Shower
Home Security
Outdoor Features
- Heated In Ground Pool
- Living Room Balcony
- Enclosed Patio or Porch
- Exterior Lighting
Location
- Property is near a park
Utilities
- Central Heating and Cooling System
- Phone Available
- Cable TV Available
Listing and Financial Details
- Earthquake Insurance Required
- Tax Lot 1
- Tax Tract Number 35373
- Assessor Parcel Number 4340024040
Community Details
Overview
- Front Yard Maintenance
- 66 Units
- Doheny Terrace Association, Phone Number (323) 678-9004
- HOA Premier Management HOA
- Maintained Community
Amenities
- Sauna
- Laundry Facilities
Recreation
- Park
- Hiking Trails
- Bike Trail
Security
- Card or Code Access
- Gated Community
- Carbon Monoxide Detectors
- Fire and Smoke Detector
Map
About This Building
Home Values in the Area
Average Home Value in this Area
Tax History
| Year | Tax Paid | Tax Assessment Tax Assessment Total Assessment is a certain percentage of the fair market value that is determined by local assessors to be the total taxable value of land and additions on the property. | Land | Improvement |
|---|---|---|---|---|
| 2025 | $8,653 | $712,980 | $480,930 | $232,050 |
| 2024 | $8,653 | $699,000 | $471,500 | $227,500 |
| 2023 | $7,289 | $582,623 | $389,837 | $192,786 |
| 2022 | $6,923 | $571,200 | $382,194 | $189,006 |
| 2021 | $4,005 | $312,140 | $101,183 | $210,957 |
| 2020 | $4,035 | $308,940 | $100,146 | $208,794 |
| 2019 | $3,876 | $302,883 | $98,183 | $204,700 |
| 2018 | $3,845 | $296,945 | $96,258 | $200,687 |
| 2016 | $3,684 | $285,416 | $92,521 | $192,895 |
| 2015 | $3,628 | $281,130 | $91,132 | $189,998 |
| 2014 | $3,632 | $275,624 | $89,347 | $186,277 |
Property History
| Date | Event | Price | List to Sale | Price per Sq Ft | Prior Sale |
|---|---|---|---|---|---|
| 10/30/2025 10/30/25 | Price Changed | $625,000 | -3.1% | $826 / Sq Ft | |
| 09/05/2025 09/05/25 | For Sale | $645,000 | +12.8% | $852 / Sq Ft | |
| 04/15/2021 04/15/21 | Sold | $572,000 | +9.0% | $756 / Sq Ft | View Prior Sale |
| 03/11/2021 03/11/21 | Pending | -- | -- | -- | |
| 03/05/2021 03/05/21 | For Sale | $524,900 | +95.1% | $693 / Sq Ft | |
| 05/16/2012 05/16/12 | Sold | $269,000 | -0.3% | $355 / Sq Ft | View Prior Sale |
| 03/01/2012 03/01/12 | Pending | -- | -- | -- | |
| 02/08/2012 02/08/12 | Price Changed | $269,900 | -1.8% | $357 / Sq Ft | |
| 01/24/2012 01/24/12 | For Sale | $274,900 | -- | $363 / Sq Ft |
Purchase History
| Date | Type | Sale Price | Title Company |
|---|---|---|---|
| Grant Deed | $699,000 | California Title | |
| Grant Deed | $560,000 | Fidelity National Title | |
| Grant Deed | -- | None Available | |
| Grant Deed | $269,000 | Servicelink | |
| Trustee Deed | $434,251 | None Available | |
| Grant Deed | $365,000 | Gateway Title Company | |
| Individual Deed | $198,500 | Gateway Title Company |
Mortgage History
| Date | Status | Loan Amount | Loan Type |
|---|---|---|---|
| Open | $664,050 | New Conventional | |
| Previous Owner | $504,000 | New Conventional | |
| Previous Owner | $201,500 | New Conventional | |
| Previous Owner | $292,000 | Purchase Money Mortgage | |
| Previous Owner | $192,302 | FHA |
Source: California Regional Multiple Listing Service (CRMLS)
MLS Number: SR25200642
APN: 4340-024-040
- 906 N Doheny Dr Unit 309
- 906 N Doheny Dr Unit 311
- 906 N Doheny Dr Unit 304
- 906 N Doheny Dr Unit 303
- 906 N Doheny Dr Unit 418
- 906 N Doheny Dr Unit 301
- 906 N Doheny Dr Unit 219
- 930 N Doheny Dr Unit 305
- 930 N Doheny Dr Unit 308
- 9033 Vista Grande St
- 866 N Doheny Dr
- 725 N Doheny Dr
- 9005 Cynthia St Unit 217
- 9005 Cynthia St Unit 412
- 9005 Cynthia St Unit 209
- 9000 Cynthia St Unit 302
- 959 N Doheny Dr Unit 205
- 713 N Doheny Dr
- 944 Hammond St
- 917 Hilldale Ave
- 906 N Doheny Dr Unit 322
- 930 N Doheny Dr Unit 317
- 9033 Vista Grande St Unit 3
- 807 N Doheny Dr
- 9042 Phyllis Ave Unit B
- 9042 Phyllis Ave Unit A
- 9005 Cynthia St
- 9005 Cynthia St Unit 414
- 9005 Cynthia St Unit 116
- 9005 Cynthia St Unit 215
- 9000 Cynthia St Unit 206
- 9031 Phyllis Ave Unit 1
- 9031 Phyllis Ave Unit 6
- 9031 Phyllis Ave
- 874 Hammond St Unit 6
- 838 N Doheny Dr Unit 1105
- 838 N Doheny Dr Unit 301
- 9016 Dicks St
- 9014 Harratt St
- 965 N Doheny Dr Unit 1/2
