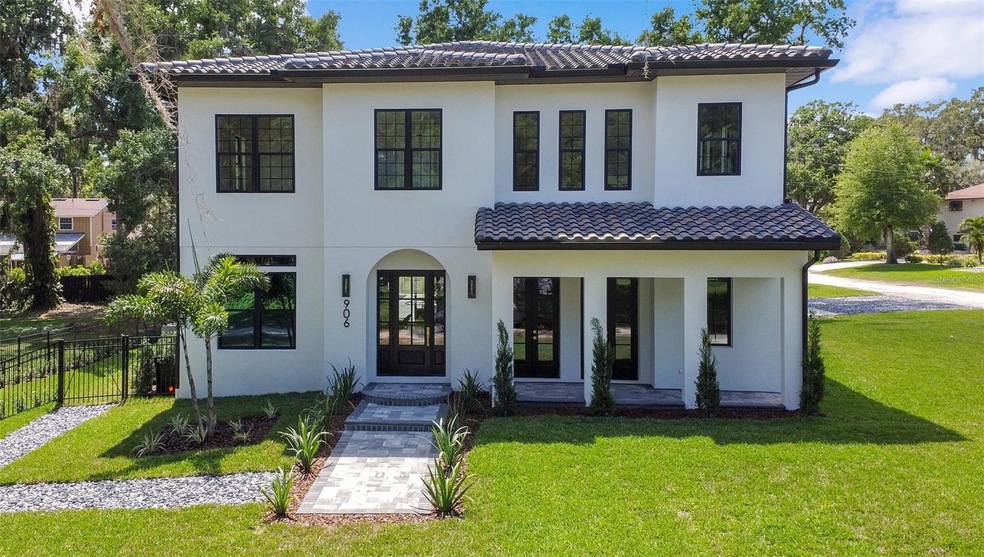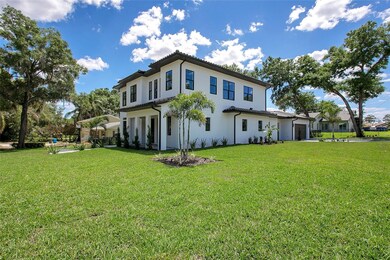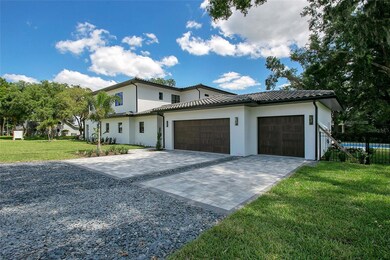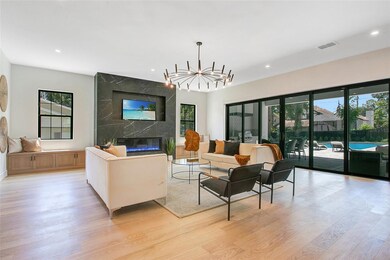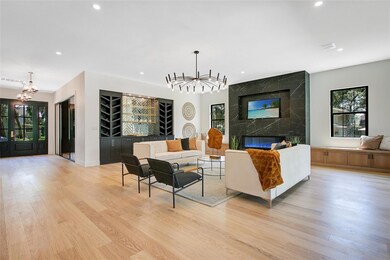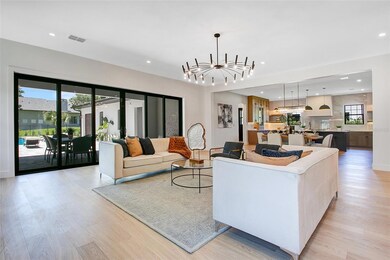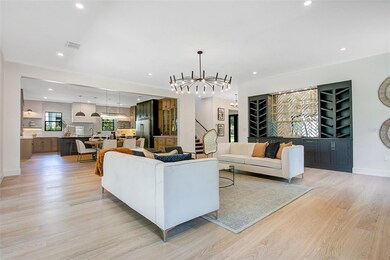
906 Oakdale St Windermere, FL 34786
Estimated Value: $2,065,000 - $2,465,000
Highlights
- New Construction
- In Ground Pool
- Outdoor Kitchen
- Windermere Elementary School Rated A
- Engineered Wood Flooring
- High Ceiling
About This Home
As of June 2023DESIRABLE DOWNTOWN WINDERMERE LOCATION by LAKE BUTLER and LAKE BESSIE. This Luxurious Custom Residence is now completed and ready for move-in on a rare hard-to-find premium corner lot in Downtown Windermere. Just minutes away from boutique shops, restaurants, coffee shops, and Parks! Enjoy your picturesque evening walks or take the golf cart through town! The 4,563 SF Spanish Contemporary will be a Show Home with its timeless design which includes 5 spacious Bedrooms, 4.5 Bathrooms, amazing Custom Kitchen with top-of-the-line appliances. Special features include a beautiful custom-designed pool, offering outdoor living with an impressive kitchen and entertainment area and a large covered lanai. Lush landscaping and spacious 3-car garage. Do Not Miss This Opportunity.
Last Agent to Sell the Property
STIRLING INTERNATIONAL REAL ES License #3253644 Listed on: 10/18/2022
Last Buyer's Agent
STIRLING INTERNATIONAL REAL ES License #3253644 Listed on: 10/18/2022
Home Details
Home Type
- Single Family
Est. Annual Taxes
- $4,595
Year Built
- Built in 2023 | New Construction
Lot Details
- 0.37 Acre Lot
- Northeast Facing Home
Parking
- 3 Car Attached Garage
Home Design
- Bi-Level Home
- Slab Foundation
- Tile Roof
- Block Exterior
Interior Spaces
- 4,563 Sq Ft Home
- Built-In Features
- Shelving
- High Ceiling
- Ceiling Fan
- French Doors
- Sliding Doors
- Great Room
- Combination Dining and Living Room
Kitchen
- Walk-In Pantry
- Cooktop with Range Hood
- Recirculated Exhaust Fan
- Microwave
- Dishwasher
- Solid Surface Countertops
- Solid Wood Cabinet
- Disposal
Flooring
- Engineered Wood
- Tile
Bedrooms and Bathrooms
- 5 Bedrooms
- Primary Bedroom Upstairs
- Walk-In Closet
Outdoor Features
- In Ground Pool
- Outdoor Kitchen
- Exterior Lighting
Utilities
- Central Heating and Cooling System
- Well
- Septic Tank
- Cable TV Available
Community Details
- No Home Owners Association
- Built by Contour Development Inc
- Windermere Subdivision
Listing and Financial Details
- Visit Down Payment Resource Website
- Tax Lot 880
- Assessor Parcel Number 17-23-28-9336-00-880
Ownership History
Purchase Details
Purchase Details
Home Financials for this Owner
Home Financials are based on the most recent Mortgage that was taken out on this home.Purchase Details
Home Financials for this Owner
Home Financials are based on the most recent Mortgage that was taken out on this home.Similar Homes in Windermere, FL
Home Values in the Area
Average Home Value in this Area
Purchase History
| Date | Buyer | Sale Price | Title Company |
|---|---|---|---|
| Kaufman Peter | $100 | None Listed On Document | |
| Kaufman Peter | $2,149,000 | None Listed On Document | |
| Structure Redevelopment Llc | $100 | Closing Agent Llc |
Mortgage History
| Date | Status | Borrower | Loan Amount |
|---|---|---|---|
| Previous Owner | Kaufman Peter | $1,649,000 | |
| Previous Owner | Structure Redevelopment Llc | $382,500 |
Property History
| Date | Event | Price | Change | Sq Ft Price |
|---|---|---|---|---|
| 06/07/2023 06/07/23 | Sold | $2,149,000 | -2.3% | $471 / Sq Ft |
| 04/25/2023 04/25/23 | Pending | -- | -- | -- |
| 04/21/2023 04/21/23 | Price Changed | $2,200,000 | 0.0% | $482 / Sq Ft |
| 04/21/2023 04/21/23 | For Sale | $2,200,000 | +2.4% | $482 / Sq Ft |
| 04/05/2023 04/05/23 | Off Market | $2,149,000 | -- | -- |
| 01/13/2023 01/13/23 | Price Changed | $2,095,000 | +4.8% | $459 / Sq Ft |
| 10/18/2022 10/18/22 | For Sale | $2,000,000 | +471.4% | $438 / Sq Ft |
| 12/04/2020 12/04/20 | Sold | $350,000 | 0.0% | $360 / Sq Ft |
| 11/04/2020 11/04/20 | Pending | -- | -- | -- |
| 11/02/2020 11/02/20 | For Sale | $350,000 | 0.0% | $360 / Sq Ft |
| 10/30/2020 10/30/20 | Pending | -- | -- | -- |
| 10/14/2020 10/14/20 | For Sale | $350,000 | -- | $360 / Sq Ft |
Tax History Compared to Growth
Tax History
| Year | Tax Paid | Tax Assessment Tax Assessment Total Assessment is a certain percentage of the fair market value that is determined by local assessors to be the total taxable value of land and additions on the property. | Land | Improvement |
|---|---|---|---|---|
| 2025 | $25,591 | $1,669,565 | -- | -- |
| 2024 | $6,129 | $1,669,565 | -- | -- |
| 2023 | $6,129 | $375,000 | $375,000 | $0 |
| 2022 | $4,595 | $275,000 | $275,000 | $0 |
| 2021 | $4,678 | $275,000 | $275,000 | $0 |
| 2020 | $3,798 | $230,000 | $230,000 | $0 |
| 2019 | $3,853 | $230,000 | $230,000 | $0 |
| 2018 | $3,555 | $209,375 | $205,000 | $4,375 |
| 2017 | $3,331 | $209,550 | $205,000 | $4,550 |
| 2016 | $3,083 | $189,725 | $185,000 | $4,725 |
Agents Affiliated with this Home
-
Roger Soderstrom Jr.

Seller's Agent in 2023
Roger Soderstrom Jr.
STIRLING INTERNATIONAL REAL ES
(407) 617-2830
1 in this area
68 Total Sales
-
Simon Simaan

Seller's Agent in 2020
Simon Simaan
THE SIMON SIMAAN GROUP
(407) 558-1396
22 in this area
183 Total Sales
Map
Source: Stellar MLS
MLS Number: O6066584
APN: 17-2328-9336-00-880
- 830 Oakdale St
- 729 Main St
- 1003 Oakdale St
- 635 Butler St
- 647 Ridgewood Dr
- 5126 Fairway Oaks Dr
- 325 Magnolia St
- 5138 Fairway Oaks Dr
- 14255 Crest Palm Ave
- 235 Oakdale St
- 225 Magnolia St
- 9743 Chestnut Ridge Dr
- 9724 Chestnut Ridge Dr
- 111 Main St
- 116 Main St
- 104 E 1st Ave
- 5525 Isleworth Country Club Dr
- 409 W 2nd Ave
- 76 Oakdale St
- 5067 Latrobe Dr
