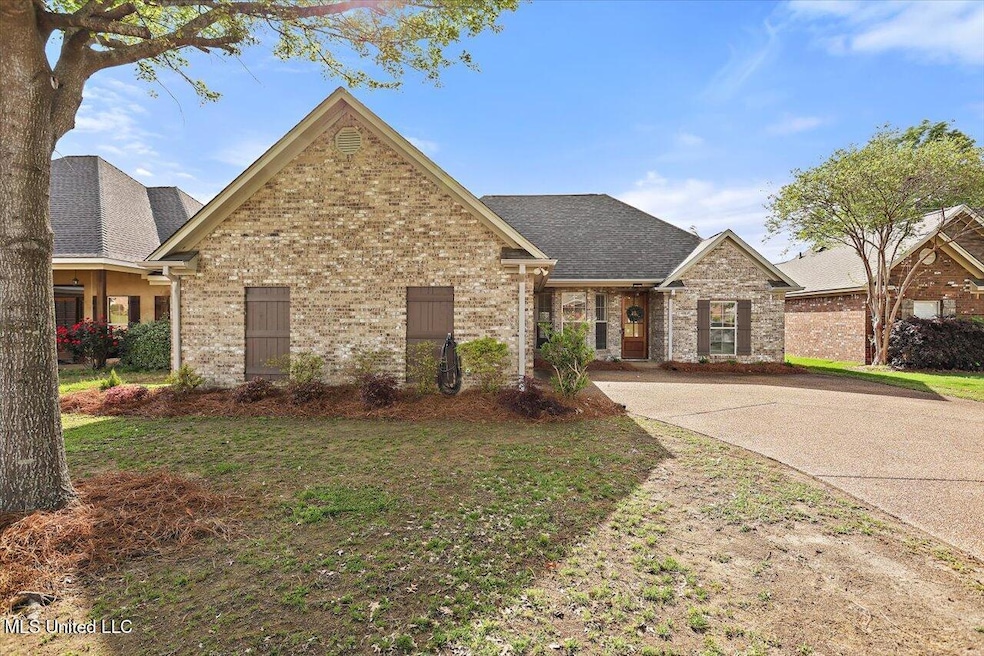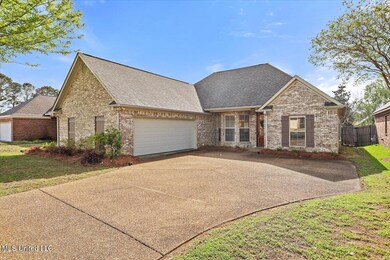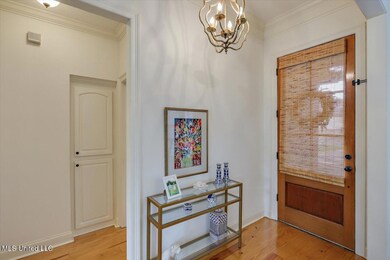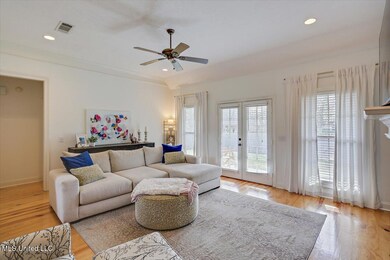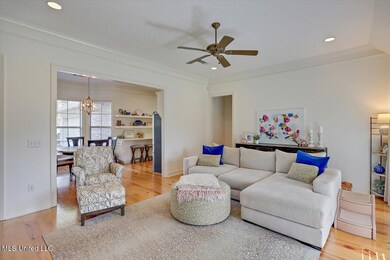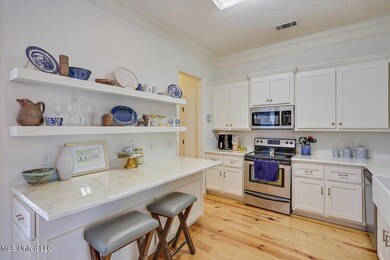
906 Starboard Ct Brandon, MS 39047
Highlights
- Multiple Fireplaces
- Traditional Architecture
- Cul-De-Sac
- Northshore Elementary School Rated A
- High Ceiling
- Cooling System Powered By Gas
About This Home
As of May 2025Welcome to your new home in the highly sought-after Regatta Subdivision! This charming 3-bedroom, 2-bathroom home offers the perfect blend of comfort and style. The spacious split floor plan ensures privacy and functionality.As you enter, you'll be greeted by a cozy living area featuring a beautiful fireplace, which serves as a warm and inviting focal point for the space. The well-designed layout places the primary suite on one side of the home, while the two additional bedrooms are located on the opposite side, ensuring everyone has their own space.The fenced-in backyard provides a secure, private area perfect for pets, children, or outdoor gatherings. The Regatta Subdivision is known for its friendly community atmosphere and convenient location, with easy access to restaurants, shopping and everything that Dogwood has to offer!This home combines comfort, style, and an unbeatable location—don't miss out on this wonderful opportunity to make it yours. Schedule a showing today!
Last Agent to Sell the Property
Trifecta Real Estate, LLC License #S58318 Listed on: 04/05/2025
Home Details
Home Type
- Single Family
Est. Annual Taxes
- $1,690
Year Built
- Built in 2007
Lot Details
- 0.5 Acre Lot
- Cul-De-Sac
- Back Yard Fenced
HOA Fees
- $14 Monthly HOA Fees
Parking
- 2 Car Garage
Home Design
- Traditional Architecture
- Brick Exterior Construction
- Slab Foundation
- Architectural Shingle Roof
Interior Spaces
- 1,674 Sq Ft Home
- 1-Story Property
- High Ceiling
- Ceiling Fan
- Multiple Fireplaces
- Gas Fireplace
- Free-Standing Electric Range
Flooring
- Carpet
- Ceramic Tile
Bedrooms and Bathrooms
- 3 Bedrooms
- 2 Full Bathrooms
Schools
- Highland Bluff Elm Elementary School
- Northwest Rankin Middle School
- Northwest Rankin High School
Utilities
- Cooling System Powered By Gas
- Central Heating and Cooling System
Community Details
- Association fees include ground maintenance
- Regatta Subdivision
- The community has rules related to covenants, conditions, and restrictions
Listing and Financial Details
- Assessor Parcel Number G12d000007 01100
Ownership History
Purchase Details
Home Financials for this Owner
Home Financials are based on the most recent Mortgage that was taken out on this home.Purchase Details
Home Financials for this Owner
Home Financials are based on the most recent Mortgage that was taken out on this home.Purchase Details
Home Financials for this Owner
Home Financials are based on the most recent Mortgage that was taken out on this home.Purchase Details
Home Financials for this Owner
Home Financials are based on the most recent Mortgage that was taken out on this home.Similar Homes in Brandon, MS
Home Values in the Area
Average Home Value in this Area
Purchase History
| Date | Type | Sale Price | Title Company |
|---|---|---|---|
| Warranty Deed | -- | None Listed On Document | |
| Warranty Deed | -- | -- | |
| Warranty Deed | -- | -- | |
| Warranty Deed | -- | -- |
Mortgage History
| Date | Status | Loan Amount | Loan Type |
|---|---|---|---|
| Previous Owner | $448,000 | Stand Alone Refi Refinance Of Original Loan | |
| Previous Owner | $187,500 | New Conventional | |
| Previous Owner | $115,000 | New Conventional | |
| Previous Owner | $184,500 | No Value Available |
Property History
| Date | Event | Price | Change | Sq Ft Price |
|---|---|---|---|---|
| 05/12/2025 05/12/25 | Sold | -- | -- | -- |
| 04/09/2025 04/09/25 | Pending | -- | -- | -- |
| 04/05/2025 04/05/25 | For Sale | $289,900 | +54.6% | $173 / Sq Ft |
| 10/12/2018 10/12/18 | Sold | -- | -- | -- |
| 09/13/2018 09/13/18 | For Sale | $187,500 | +2.2% | $112 / Sq Ft |
| 09/12/2018 09/12/18 | Pending | -- | -- | -- |
| 09/29/2014 09/29/14 | Sold | -- | -- | -- |
| 09/24/2014 09/24/14 | Pending | -- | -- | -- |
| 07/01/2014 07/01/14 | For Sale | $183,500 | -- | $110 / Sq Ft |
Tax History Compared to Growth
Tax History
| Year | Tax Paid | Tax Assessment Tax Assessment Total Assessment is a certain percentage of the fair market value that is determined by local assessors to be the total taxable value of land and additions on the property. | Land | Improvement |
|---|---|---|---|---|
| 2024 | $1,661 | $18,207 | $0 | $0 |
| 2023 | $1,632 | $17,941 | $0 | $0 |
| 2022 | $1,605 | $17,941 | $0 | $0 |
| 2021 | $1,605 | $17,941 | $0 | $0 |
| 2020 | $1,605 | $17,941 | $0 | $0 |
| 2019 | $1,450 | $16,058 | $0 | $0 |
| 2018 | $1,418 | $16,058 | $0 | $0 |
| 2017 | $1,418 | $16,058 | $0 | $0 |
| 2016 | $1,310 | $15,788 | $0 | $0 |
| 2015 | $1,310 | $15,788 | $0 | $0 |
| 2014 | $1,276 | $15,788 | $0 | $0 |
| 2013 | $1,276 | $15,788 | $0 | $0 |
Agents Affiliated with this Home
-
Laura Smith
L
Seller's Agent in 2025
Laura Smith
Trifecta Real Estate, LLC
(601) 741-3559
18 Total Sales
-
Alex Alexander
A
Seller Co-Listing Agent in 2025
Alex Alexander
Trifecta Real Estate, LLC
(601) 741-3559
50 Total Sales
-
Julie Bishop

Buyer's Agent in 2025
Julie Bishop
Crye-Leike
(601) 624-9292
195 Total Sales
-
Rita McIntosh

Seller's Agent in 2018
Rita McIntosh
McIntosh & Associates
(601) 594-2007
56 Total Sales
-
Teresa Renkenberger

Buyer's Agent in 2018
Teresa Renkenberger
Merck Team Realty, Inc.
(601) 941-2786
155 Total Sales
-
Jewell McIntosh

Seller's Agent in 2014
Jewell McIntosh
McIntosh & Associates
(601) 594-7722
42 Total Sales
Map
Source: MLS United
MLS Number: 4109157
APN: G12D-000007-01100
- 1202 Gerrits Landing
- 145 Regatta Dr
- 153 Regatta Dr
- 1312 Gerrits Landing
- 418 Abbey Woods
- 501 Brighton Cir
- 408 Abbey Woods
- 453 Abbey Woods
- 412 Dunlin Ct
- 422 Brighton Ct
- 306 Pinecone Cove
- 908 Fairview Place
- 113 W Pinebrook Dr
- 200 Brendalwood Blvd Unit A
- 512 Sweetwater Commons
- 1007 Riverchase Dr N
- 128 Chestnut Dr
- 508 Oakleigh Place
- Lot 7 Village Square Dr
- 911 Tetbury Place
