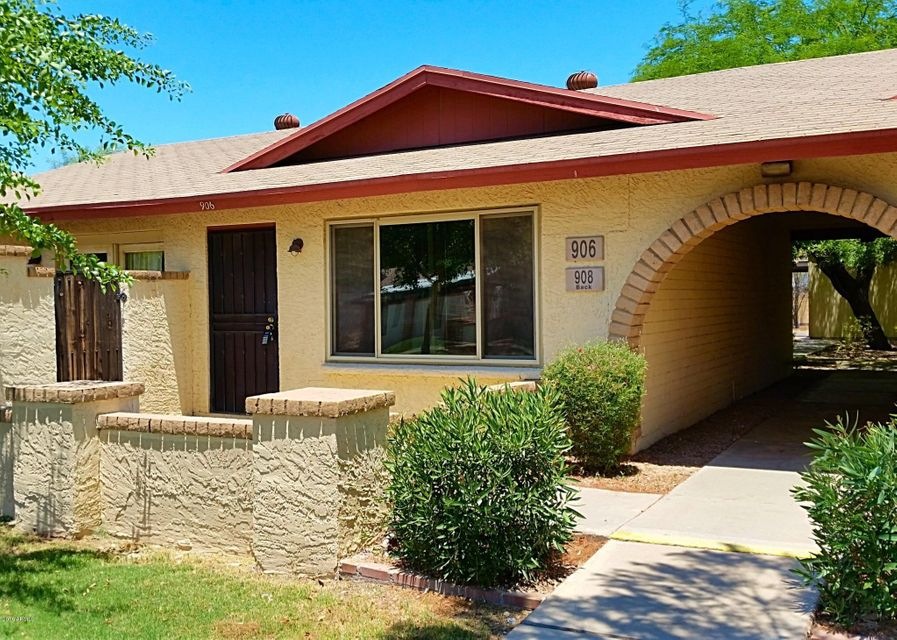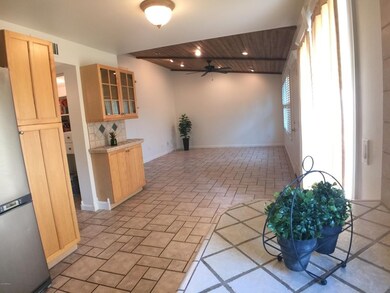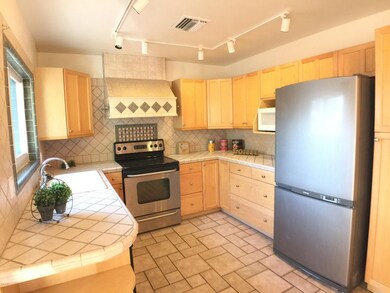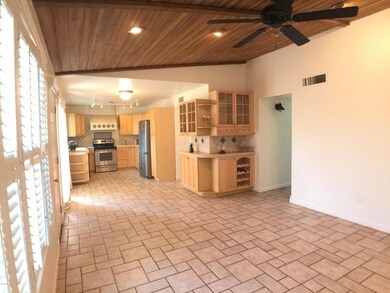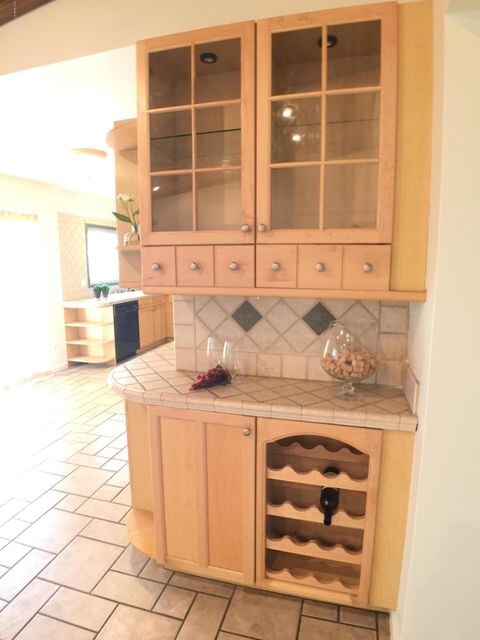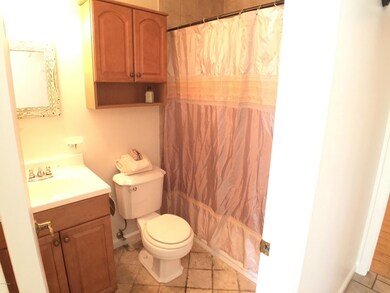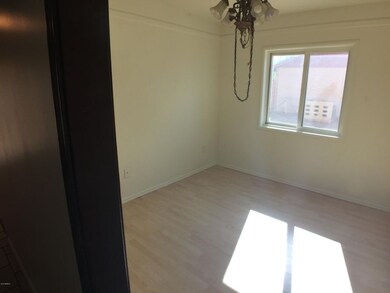
906 W Malibu Dr Unit 104 Tempe, AZ 85282
West Tempe NeighborhoodHighlights
- Wood Flooring
- Heated Community Pool
- Triple Pane Windows
- Private Yard
- Eat-In Kitchen
- Patio
About This Home
As of October 2016Wow...what a great find! Complete interior paint on this great open floorplan. This home has some fantastic custom touches throughout...lighted cabinetry in the greatroom area, pullout shelving, stacked washer and dryer, stainless steal appliances, wood shutters, over $7,000 for updated TRIPLE pane windows, updated AC, separate storage building and covered parking. The community offers a pool, and a nearby dog park!
Last Agent to Sell the Property
West USA Realty License #SA539657000 Listed on: 09/05/2016

Last Buyer's Agent
Rajeev Vallamshetla
HomeSmart License #SA645688000

Townhouse Details
Home Type
- Townhome
Est. Annual Taxes
- $958
Year Built
- Built in 1979
Lot Details
- 1,097 Sq Ft Lot
- 1 Common Wall
- Block Wall Fence
- Front Yard Sprinklers
- Private Yard
- Grass Covered Lot
Home Design
- Composition Roof
- Block Exterior
Interior Spaces
- 1,088 Sq Ft Home
- 1-Story Property
- Ceiling Fan
- Triple Pane Windows
- Low Emissivity Windows
- Vinyl Clad Windows
Kitchen
- Eat-In Kitchen
- Dishwasher
Flooring
- Wood
- Tile
Bedrooms and Bathrooms
- 3 Bedrooms
- Primary Bathroom is a Full Bathroom
- 2 Bathrooms
Laundry
- Laundry in unit
- Stacked Washer and Dryer
Parking
- 2 Carport Spaces
- Community Parking Structure
Schools
- Carminati Elementary School
- Geneva Epps Mosley Middle School
- Tempe High School
Utilities
- Refrigerated Cooling System
- Heating Available
Additional Features
- Patio
- Property is near a bus stop
Listing and Financial Details
- Legal Lot and Block 104 / 2
- Assessor Parcel Number 123-44-046
Community Details
Overview
- Property has a Home Owners Association
- Amcor Association, Phone Number (480) 948-5860
- Southern Village Estates Subdivision, Open Floorpaln Floorplan
Recreation
- Heated Community Pool
Ownership History
Purchase Details
Purchase Details
Home Financials for this Owner
Home Financials are based on the most recent Mortgage that was taken out on this home.Purchase Details
Home Financials for this Owner
Home Financials are based on the most recent Mortgage that was taken out on this home.Purchase Details
Home Financials for this Owner
Home Financials are based on the most recent Mortgage that was taken out on this home.Purchase Details
Home Financials for this Owner
Home Financials are based on the most recent Mortgage that was taken out on this home.Purchase Details
Home Financials for this Owner
Home Financials are based on the most recent Mortgage that was taken out on this home.Similar Home in the area
Home Values in the Area
Average Home Value in this Area
Purchase History
| Date | Type | Sale Price | Title Company |
|---|---|---|---|
| Warranty Deed | -- | None Available | |
| Interfamily Deed Transfer | -- | First American Title Ins Co | |
| Warranty Deed | $150,000 | First American Title Ins Co | |
| Interfamily Deed Transfer | -- | North American Title Co | |
| Warranty Deed | $107,000 | First American Title Ins Co | |
| Warranty Deed | $69,000 | Security Title Agency |
Mortgage History
| Date | Status | Loan Amount | Loan Type |
|---|---|---|---|
| Previous Owner | $120,000 | New Conventional | |
| Previous Owner | $160,000 | Negative Amortization | |
| Previous Owner | $119,500 | New Conventional | |
| Previous Owner | $107,000 | New Conventional | |
| Previous Owner | $67,400 | FHA |
Property History
| Date | Event | Price | Change | Sq Ft Price |
|---|---|---|---|---|
| 08/07/2025 08/07/25 | For Sale | $315,000 | 0.0% | $290 / Sq Ft |
| 12/01/2016 12/01/16 | Rented | $1,150 | 0.0% | -- |
| 11/30/2016 11/30/16 | Under Contract | -- | -- | -- |
| 11/27/2016 11/27/16 | Off Market | $1,150 | -- | -- |
| 11/14/2016 11/14/16 | For Rent | $1,150 | 0.0% | -- |
| 10/31/2016 10/31/16 | Sold | $150,000 | +0.1% | $138 / Sq Ft |
| 09/22/2016 09/22/16 | Pending | -- | -- | -- |
| 09/05/2016 09/05/16 | For Sale | $149,900 | -- | $138 / Sq Ft |
Tax History Compared to Growth
Tax History
| Year | Tax Paid | Tax Assessment Tax Assessment Total Assessment is a certain percentage of the fair market value that is determined by local assessors to be the total taxable value of land and additions on the property. | Land | Improvement |
|---|---|---|---|---|
| 2025 | $1,163 | $10,442 | -- | -- |
| 2024 | $1,156 | $9,944 | -- | -- |
| 2023 | $1,156 | $21,320 | $4,260 | $17,060 |
| 2022 | $1,108 | $16,560 | $3,310 | $13,250 |
| 2021 | $1,116 | $14,700 | $2,940 | $11,760 |
| 2020 | $1,082 | $13,450 | $2,690 | $10,760 |
| 2019 | $1,062 | $12,180 | $2,430 | $9,750 |
| 2018 | $1,035 | $10,600 | $2,120 | $8,480 |
| 2017 | $1,004 | $9,520 | $1,900 | $7,620 |
| 2016 | $997 | $8,900 | $1,780 | $7,120 |
| 2015 | $958 | $8,170 | $1,630 | $6,540 |
Agents Affiliated with this Home
-

Seller's Agent in 2025
Lakshmi Anantharaman [Laks}
West USA Realty
(480) 601-8895
38 Total Sales
-

Seller's Agent in 2016
Darlene Schmitt
West USA Realty
(602) 770-4213
73 Total Sales
-

Seller's Agent in 2016
Sandra Mager
DeLex Realty
(602) 577-0500
17 Total Sales
-
P
Seller Co-Listing Agent in 2016
Perry Schmitt
West USA Realty
(602) 410-3322
30 Total Sales
-
R
Buyer's Agent in 2016
Rajeev Vallamshetla
HomeSmart
Map
Source: Arizona Regional Multiple Listing Service (ARMLS)
MLS Number: 5493366
APN: 123-44-046
- 902 W Malibu Dr Unit 101
- 3403 S Hardy Dr
- 633 W Southern Ave Unit 1198
- 633 W Southern Ave Unit 1150
- 633 W Southern Ave Unit 1200
- 633 W Southern Ave Unit 1195
- 951 W La Jolla Dr
- 3324 S Parkside Dr
- 931 W Hermosa Dr
- 3325 S Shafer Dr
- 1210 W La Jolla Dr
- 408 W La Jolla Dr
- 402 W Manhatton Dr
- 3605 S Cutler Dr Unit 2
- 430 W Santa Cruz Dr
- 343 W Santa Cruz Dr
- 340 W Riviera Dr
- 4612 S Beck Ave
- 1145 W Carson Dr
- 1526 W Huntington Dr
