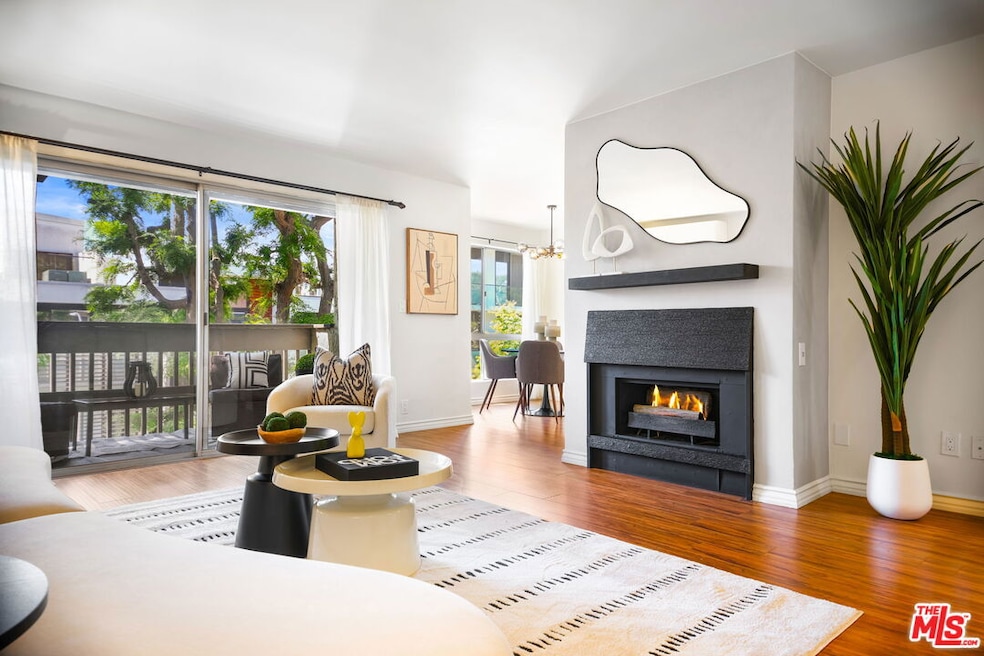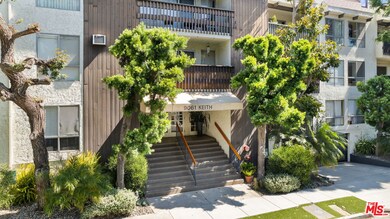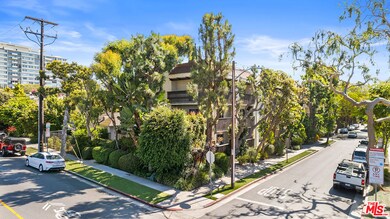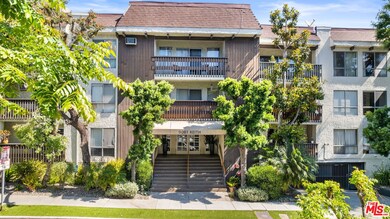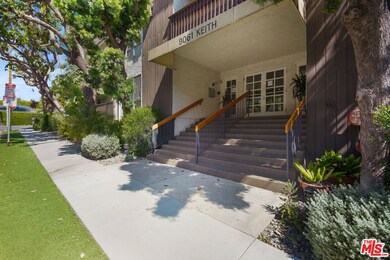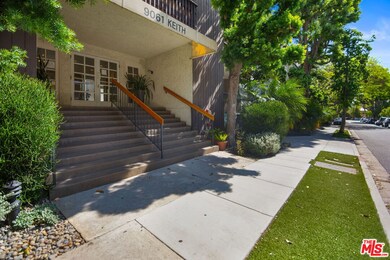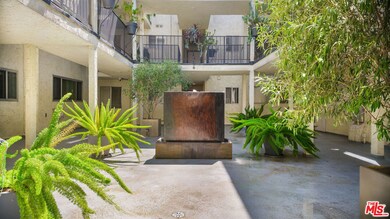
9061 Keith Ave Unit 303 West Hollywood, CA 90069
Estimated payment $6,278/month
Highlights
- Gated Community
- City Lights View
- Traditional Architecture
- West Hollywood Elementary School Rated A-
- 0.4 Acre Lot
- Engineered Wood Flooring
About This Home
Nestled in the coveted Norma Triangle, on the border of Beverly Hills and West Hollywood, this TOP FLOOR 2 bedroom, 2 bath condo is a thoughtfully updated modern gem in the center of it all! Offering 1,054 sqft, this rare find also includes two side-by-side parking spaces for your convenience. Unit 303 features an idyllic layout with two spacious bedrooms, each with its own updated ensuite bathroom, located on opposite sides for ultimate privacy. This floor plan is perfect for roommates, families, or anyone who values separation and flow. Floor-to-ceiling windows invite abundant southern light, highlighting gleaming floors throughout. The living room opens to a private balcony, framed by greenery, while a sleek, black fireplace with a lime wash accent wall and mantle creates a beautiful focal point inside. The adjacent dining area is bathed in light from large windows and a new chandelier, offering a perfect space for entertaining or serving guests. Prepare food or cocktails in your gourmet kitchen adorned with ample new cabinetry with built-in trash and recycling bins, stainless steel appliances (including a double-door fridge, gas cooktop with vented range, and built-in microwave), and durable quartz countertops. Cooking and hosting guests will be a breeze in this stylish space and should leave them impressed! Both bathrooms have new vanities, smart mirrors with LED lighting, and modern fixtures. This incredible home is equipped with energy efficient split unit air conditioning and heating systems in two separate zones. Offered at $949,000, this refined condo oasis is steps from all the world-class dining, shopping, and entertainment you could ask for while nicely perched on a quiet, tree-lined street! Experience the best of West Hollywood, right here at the corner of Doheny and Keith Avenue! Home never felt so good! ***The installation of in-unit washers and dryers are allowed with building HOA approval. Please inquire for more details with the Listing Agent.***
Open House Schedule
-
Saturday, May 31, 20252:00 to 5:00 pm5/31/2025 2:00:00 PM +00:005/31/2025 5:00:00 PM +00:00Add to Calendar
-
Sunday, June 01, 20252:00 to 5:00 pm6/1/2025 2:00:00 PM +00:006/1/2025 5:00:00 PM +00:00Add to Calendar
Property Details
Home Type
- Condominium
Est. Annual Taxes
- $5,786
Year Built
- Built in 1972 | Remodeled
Lot Details
- South Facing Home
- Gated Home
HOA Fees
- $484 Monthly HOA Fees
Parking
- 2 Car Garage
- Automatic Gate
- Assigned Parking
- Controlled Entrance
Home Design
- Traditional Architecture
- Cosmetic Repairs Needed
Interior Spaces
- 1,054 Sq Ft Home
- 3-Story Property
- Ceiling Fan
- Gas Fireplace
- Drapes & Rods
- Sliding Doors
- Living Room with Fireplace
- Dining Room
- City Lights Views
- Security Lights
Kitchen
- Breakfast Area or Nook
- Gas Oven
- Gas Cooktop
- Microwave
- Freezer
- Dishwasher
- Disposal
Flooring
- Engineered Wood
- Tile
Bedrooms and Bathrooms
- 2 Bedrooms
- 2 Full Bathrooms
Outdoor Features
- Balcony
- Covered patio or porch
Utilities
- Zoned Cooling
- Cooling System Mounted In Outer Wall Opening
- Radiant Heating System
- Heating System Mounted To A Wall or Window
- Sewer in Street
Listing and Financial Details
- Assessor Parcel Number 4340-014-061
Community Details
Overview
- Association fees include trash, sewer
- 30 Units
- HOA Premier Management Association, Phone Number (424) 999-4711
Amenities
- Laundry Facilities
- Elevator
Pet Policy
- Call for details about the types of pets allowed
Security
- Security Service
- Card or Code Access
- Gated Community
- Carbon Monoxide Detectors
Map
Home Values in the Area
Average Home Value in this Area
Tax History
| Year | Tax Paid | Tax Assessment Tax Assessment Total Assessment is a certain percentage of the fair market value that is determined by local assessors to be the total taxable value of land and additions on the property. | Land | Improvement |
|---|---|---|---|---|
| 2024 | $5,786 | $455,618 | $254,037 | $201,581 |
| 2023 | $5,693 | $446,685 | $249,056 | $197,629 |
| 2022 | $5,411 | $437,927 | $244,173 | $193,754 |
| 2021 | $5,382 | $429,341 | $239,386 | $189,955 |
| 2019 | $5,208 | $416,609 | $232,287 | $184,322 |
| 2018 | $5,170 | $408,441 | $227,733 | $180,708 |
| 2016 | $4,951 | $392,583 | $218,891 | $173,692 |
| 2015 | $4,874 | $386,687 | $215,604 | $171,083 |
| 2014 | $4,877 | $379,113 | $211,381 | $167,732 |
Property History
| Date | Event | Price | Change | Sq Ft Price |
|---|---|---|---|---|
| 05/23/2025 05/23/25 | For Sale | $949,000 | +156.5% | $900 / Sq Ft |
| 02/02/2012 02/02/12 | Sold | $370,000 | -4.9% | $351 / Sq Ft |
| 11/18/2011 11/18/11 | Price Changed | $389,000 | -2.7% | $369 / Sq Ft |
| 10/26/2011 10/26/11 | Price Changed | $399,999 | -5.9% | $380 / Sq Ft |
| 09/27/2011 09/27/11 | Price Changed | $425,000 | -7.6% | $403 / Sq Ft |
| 08/17/2011 08/17/11 | Price Changed | $460,000 | -3.2% | $436 / Sq Ft |
| 08/01/2011 08/01/11 | For Sale | $475,000 | -- | $451 / Sq Ft |
Purchase History
| Date | Type | Sale Price | Title Company |
|---|---|---|---|
| Grant Deed | $370,000 | Equity Title Company | |
| Grant Deed | $311,000 | Usa National Title Co | |
| Interfamily Deed Transfer | -- | -- | |
| Interfamily Deed Transfer | -- | -- |
Mortgage History
| Date | Status | Loan Amount | Loan Type |
|---|---|---|---|
| Open | $296,000 | New Conventional | |
| Previous Owner | $100,000 | Credit Line Revolving | |
| Previous Owner | $105,287 | Unknown | |
| Previous Owner | $110,000 | Unknown |
Similar Homes in the area
Source: The MLS
MLS Number: 25542581
APN: 4340-014-061
- 9061 Keith Ave Unit 103
- 9061 Keith Ave Unit 101
- 9035 Lloyd Place
- 9044 Elevado St
- 9015 Keith Ave
- 9053 Elevado St
- 818 N Doheny Dr Unit 205
- 818 N Doheny Dr Unit 607
- 818 N Doheny Dr Unit 305
- 818 N Doheny Dr Unit 702
- 603 N Doheny Dr Unit 2B
- 9000 Dicks St
- 9033 Vista Grande St
- 8931 Keith Ave
- 9000 Cynthia St Unit 201
- 8960 Cynthia St Unit CL1
- 832 Hilldale Ave
- 906 N Doheny Dr Unit 318
- 906 N Doheny Dr Unit 417
- 9028 Rangely Ave
