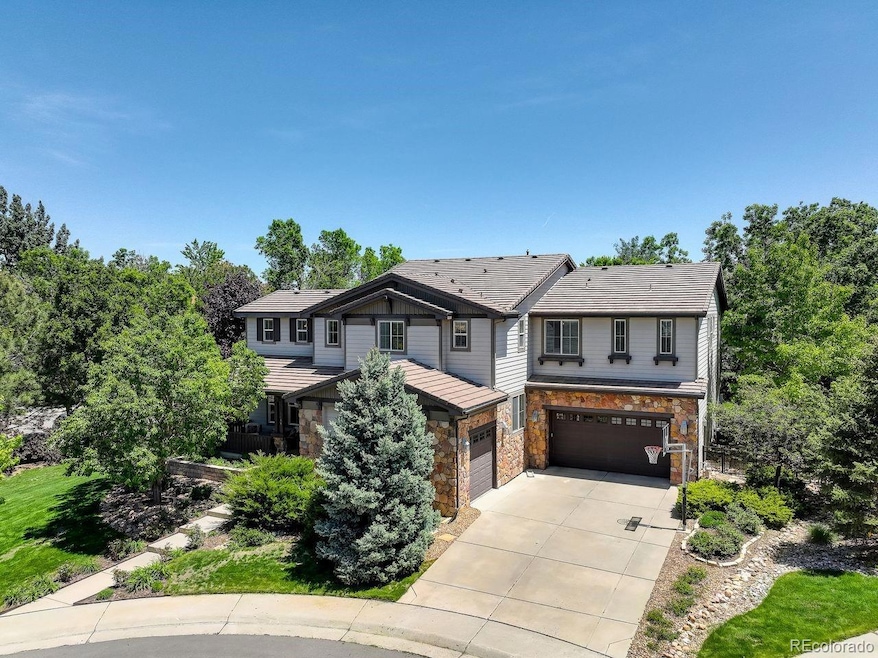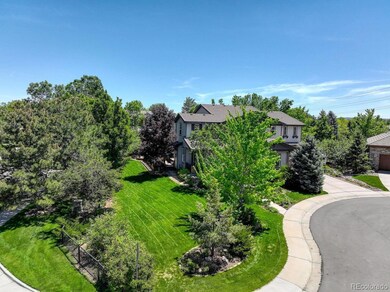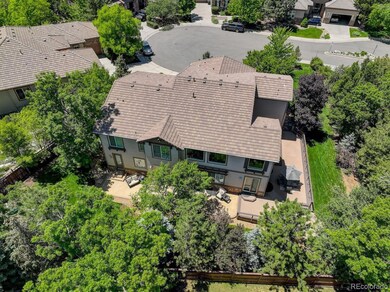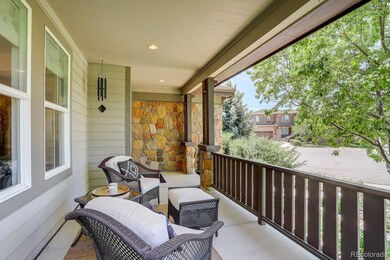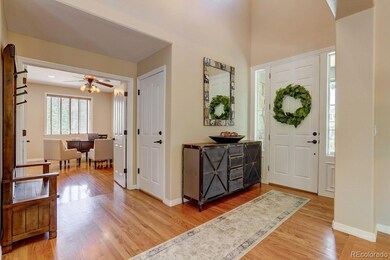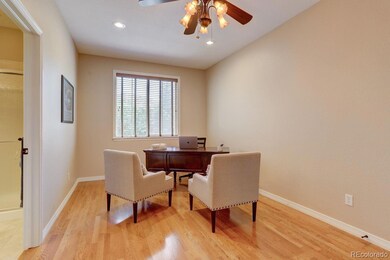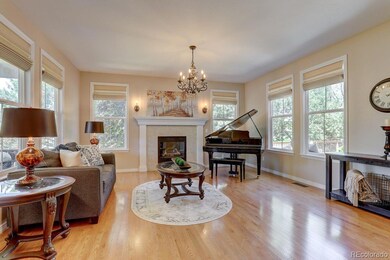
9064 Hunters Way Highlands Ranch, CO 80129
Westridge NeighborhoodEstimated Value: $1,491,721 - $1,644,000
Highlights
- Fitness Center
- Located in a master-planned community
- Golf Course View
- Northridge Elementary School Rated A
- Primary Bedroom Suite
- 0.37 Acre Lot
About This Home
As of July 2022Welcome home to this stunning 5-bed/7-bath house located in a cul-de-sac at the highly desired Highlands Ranch Golf Club community! Upon entry, you will notice the natural hardwood floors, which carry throughout the main floor. Right off the 2-story foyer is the office, or optional 5th bedroom, featuring French doors and a private bath. Directly across is the sun-filled living room, which includes an elegant fireplace. Next stop is the dining room with a custom built-in buffet, cabinets, and granite countertop. At the back of the house, perfect for entertaining or family gatherings, is the spectacular family room with soaring ceilings, abundant natural light, and a floor-to-ceiling stone fireplace. The family room opens into an updated gourmet kitchen with stainless steel appliances, granite countertops, large island, and breakfast bar. On the second floor, you will find the spacious primary retreat with a large sitting area, sizable walk-in shower, jacuzzi tub, dual sinks, and an oversized walk-in closet. There are 3 additional bedrooms, each with their own private bath, and a spacious den that can be used as an office, playroom, or TV room. On the basement level, you will find an ideal setup: half is finished with a wet bar, full bath, and game/entertainment area; and the other half is unfinished, providing ample household storage. The double and single garages are all oversized. Walk outside to over 1,500 SF of living and entertaining space with a 3-level Trex deck and stamped concrete patio. This professionally landscaped backyard with mature trees on a fenced corner lot is steps away from the Club House. Home was built by current owners with numerous upgrades. Perfectly situated close to shopping, restaurants, parks, light rail and C-470/I-25. Highlands Ranch amenities include rec centers and lots of activities and events. Don’t miss this incredible opportunity to live the Colorado Lifestyle.
Last Agent to Sell the Property
Coldwell Banker Realty 44 License #100080611 Listed on: 06/01/2022

Home Details
Home Type
- Single Family
Est. Annual Taxes
- $7,252
Year Built
- Built in 2004 | Remodeled
Lot Details
- 0.37 Acre Lot
- Cul-De-Sac
- Property is Fully Fenced
- Landscaped
- Corner Lot
- Front and Back Yard Sprinklers
- Many Trees
- Private Yard
- Property is zoned PDU
HOA Fees
Parking
- 3 Car Attached Garage
- Exterior Access Door
Property Views
- Golf Course
- Mountain
Home Design
- Traditional Architecture
- Concrete Roof
- Wood Siding
- Stone Siding
Interior Spaces
- 2-Story Property
- Wet Bar
- Built-In Features
- Bar Fridge
- High Ceiling
- Ceiling Fan
- Double Pane Windows
- Window Treatments
- Family Room with Fireplace
- 2 Fireplaces
- Living Room with Fireplace
- Finished Basement
- Sump Pump
Kitchen
- Breakfast Area or Nook
- Double Oven
- Cooktop with Range Hood
- Microwave
- Freezer
- Dishwasher
- Wine Cooler
- Kitchen Island
- Granite Countertops
- Disposal
Flooring
- Wood
- Tile
Bedrooms and Bathrooms
- Primary Bedroom Suite
- Walk-In Closet
Laundry
- Dryer
- Washer
Home Security
- Home Security System
- Radon Detector
Outdoor Features
- Deck
- Patio
- Playground
- Front Porch
Schools
- Northridge Elementary School
- Mountain Ridge Middle School
- Mountain Vista High School
- School of Choice Available
Utilities
- Forced Air Heating and Cooling System
- Natural Gas Connected
- Gas Water Heater
- High Speed Internet
- Cable TV Available
Listing and Financial Details
- Exclusions: All personal property.
- Assessor Parcel Number R0414884
Community Details
Overview
- Highlands Ranch Golf Club Association, Phone Number (303) 369-1800
- Highlands Ranch Community Association, Phone Number (303) 791-2500
- Built by Shea Homes
- Highlands Ranch Golf Club Subdivision, Whitney Oaks Floorplan
- Located in a master-planned community
- The community has rules related to covenants, conditions, and restrictions
Amenities
- Clubhouse
- Laundry Facilities
Recreation
- Tennis Courts
- Fitness Center
- Community Pool
- Community Spa
- Trails
Ownership History
Purchase Details
Home Financials for this Owner
Home Financials are based on the most recent Mortgage that was taken out on this home.Purchase Details
Home Financials for this Owner
Home Financials are based on the most recent Mortgage that was taken out on this home.Purchase Details
Home Financials for this Owner
Home Financials are based on the most recent Mortgage that was taken out on this home.Similar Homes in Highlands Ranch, CO
Home Values in the Area
Average Home Value in this Area
Purchase History
| Date | Buyer | Sale Price | Title Company |
|---|---|---|---|
| Taylor Merle A | $1,375,000 | Guardian Title | |
| Subart Darwin L | $690,708 | North American Title | |
| Subart Darwin L | $690,700 | -- |
Mortgage History
| Date | Status | Borrower | Loan Amount |
|---|---|---|---|
| Open | Taylor Merle A | $1,097,000 | |
| Previous Owner | Subart Darwin L | $430,000 | |
| Closed | Taylor Merle A | $25,000 |
Property History
| Date | Event | Price | Change | Sq Ft Price |
|---|---|---|---|---|
| 07/22/2022 07/22/22 | Sold | $1,375,000 | -1.4% | $258 / Sq Ft |
| 06/24/2022 06/24/22 | Pending | -- | -- | -- |
| 06/23/2022 06/23/22 | Price Changed | $1,395,000 | -5.4% | $262 / Sq Ft |
| 06/01/2022 06/01/22 | For Sale | $1,475,000 | -- | $277 / Sq Ft |
Tax History Compared to Growth
Tax History
| Year | Tax Paid | Tax Assessment Tax Assessment Total Assessment is a certain percentage of the fair market value that is determined by local assessors to be the total taxable value of land and additions on the property. | Land | Improvement |
|---|---|---|---|---|
| 2024 | $10,558 | $115,700 | $15,810 | $99,890 |
| 2023 | $10,539 | $115,700 | $15,810 | $99,890 |
| 2022 | $6,972 | $76,310 | $11,370 | $64,940 |
| 2021 | $7,252 | $76,310 | $11,370 | $64,940 |
| 2020 | $6,595 | $71,110 | $11,070 | $60,040 |
| 2019 | $6,620 | $71,110 | $11,070 | $60,040 |
| 2018 | $6,440 | $68,140 | $11,270 | $56,870 |
| 2017 | $5,864 | $68,140 | $11,270 | $56,870 |
| 2016 | $6,138 | $70,010 | $12,190 | $57,820 |
| 2015 | $3,135 | $70,010 | $12,190 | $57,820 |
| 2014 | $3,189 | $65,750 | $6,830 | $58,920 |
Agents Affiliated with this Home
-
Sandy Benson

Seller's Agent in 2022
Sandy Benson
Coldwell Banker Realty 44
(303) 718-1175
3 in this area
26 Total Sales
-
Jason Edwards

Buyer's Agent in 2022
Jason Edwards
The Denver 100 LLC
(720) 446-6924
1 in this area
42 Total Sales
Map
Source: REcolorado®
MLS Number: 2929400
APN: 2229-043-11-013
- 2460 W Bitterroot Place
- 9109 Ironwood Way
- 9169 Fox Fire Way
- 9197 S Ironwood St
- 2610 W Bitterroot Place
- 2650 W Bitterroot Place
- 2571 Hunters Place
- 8943 Tappy Toorie Cir
- 9185 Gold Lace Place
- 2561 Cactus Bluff Place
- 2478 Bitterroot Place
- 9113 Ironwood St
- 9113 Ironwood St
- 9113 Ironwood St
- 9113 Ironwood St
- 2169 Fox Fire St
- 1941 Fox Fire St
- 2359 Indian Paintbrush Cir
- 9264 Fox Fire Ln
- 8993 Stonecrest Way
- 9064 Hunters Way
- 2220 Creekside Point
- 9074 Hunters Way
- 2200 Creekside Point
- 2190 Creekside Point
- 9073 Hunters Way
- 9069 Hunters Way
- 9061 Hunters Way
- 2185 Creekside Point
- 2180 Creekside Point
- 9046 Hunters Way
- 9047 Hunters Way
- 2170 Creekside Point
- 2165 Creekside Point
- 9038 Hunters Way
- 9035 Hunters Way
- 2160 Creekside Point
- 2150 Creekside Point
- 9032 Hunters Way
- 9023 Hunters Way
