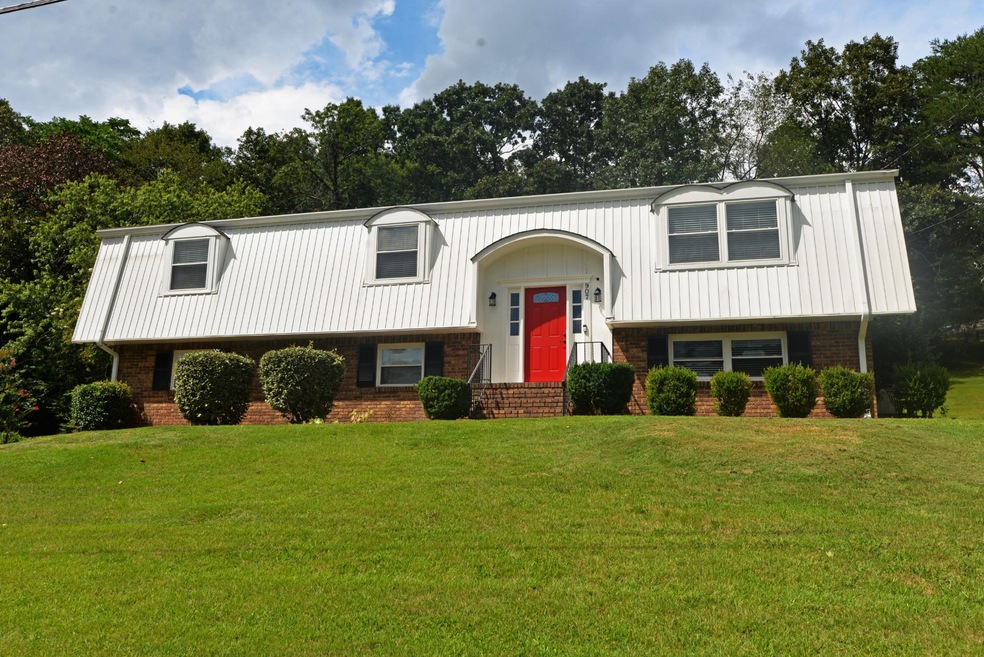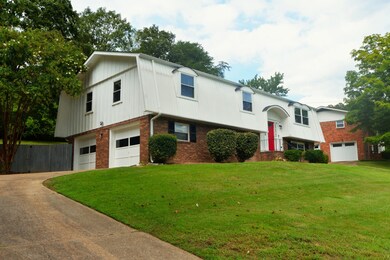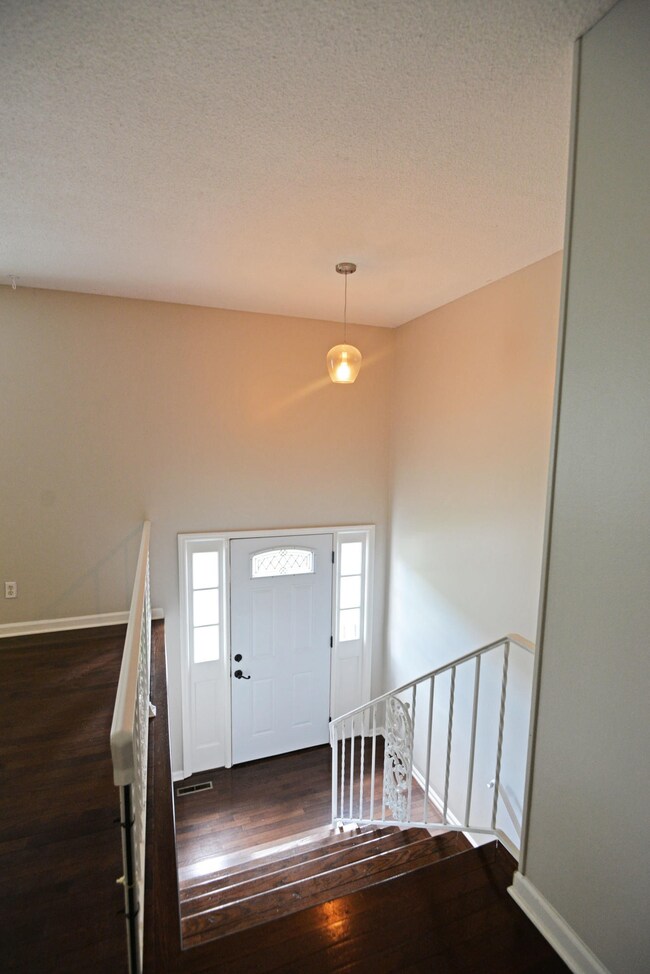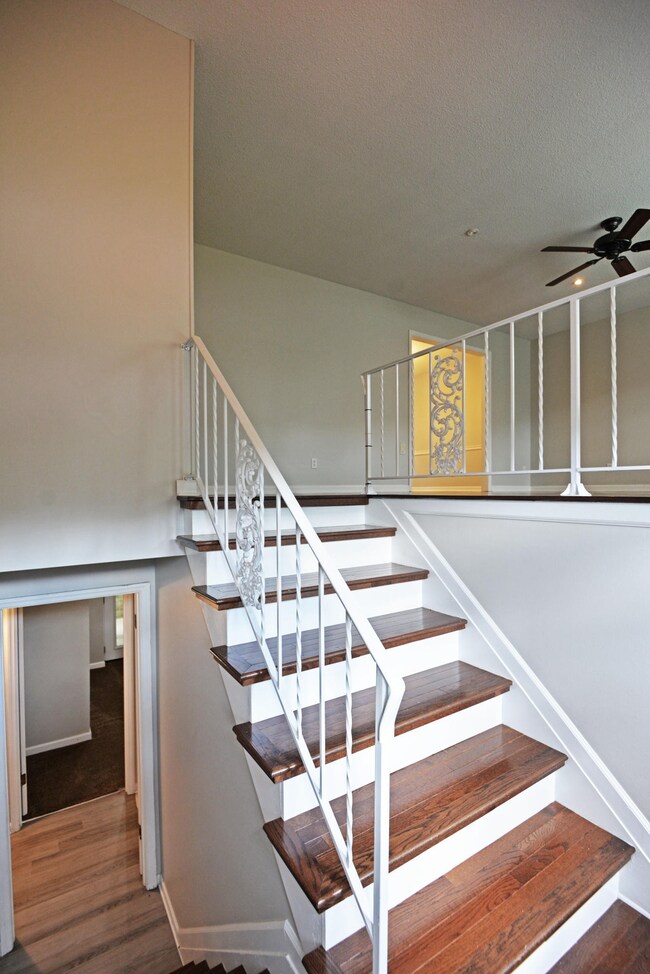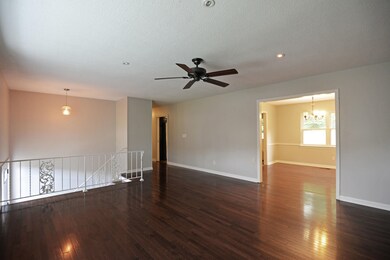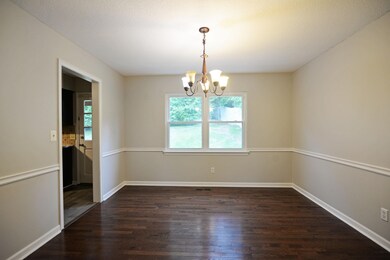4 bedroom, 3 full bath updated home in a super convenient area of Red Bank just minutes from Hixson and downtown Chattanooga. Freshly painted throughout, the main level also features hardwoods and tile, a spacious living room that opens to the formal dining room and the kitchen which boasts granite countertops, tile backsplash, stainless appliances and access to the screened in porch which in turn has steps down to a sun deck and the fenced back yard. There are also 3 bedrooms and 2 baths on this level, including the master suite which has 2 closets and a private bath with a furniture vanity, built-in shelving and a walk-in shower with tile surround. The other 2 bedrooms share the use of the hall guest bath which has a dual vanity, a nice linen closet and tub/shower combo with tile surround. The daylight basement could easily be used as an in-law suite, as it has a great family room with a built-in wet bar, wood burning fireplace with brick surround and access to a covered patio, plus there is a 4th bedroom with 2 closets and another full bath with vessel sink, separate shower with tile and glass surround and a laundry closet. Extra perks - HVAC unit replaced in 2019 and roof replaced in 2017. All of this, and you are close to schools, hospitals, shopping, restaurants and more, so please call for more information and to schedule your private showing today. Information is deemed reliable but not guaranteed. Buyer to verify any and all information they deem important.

