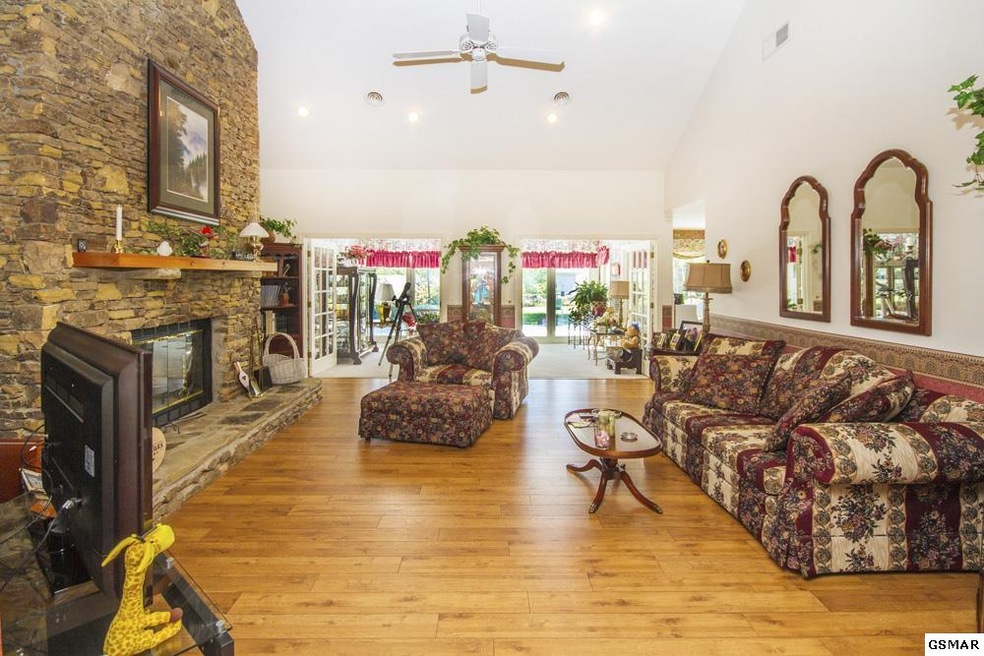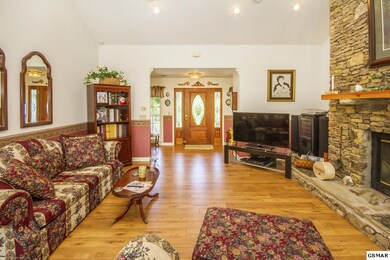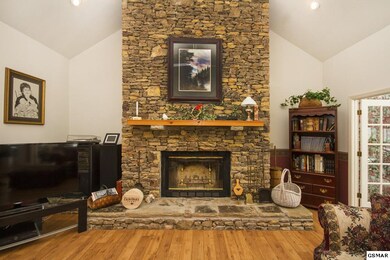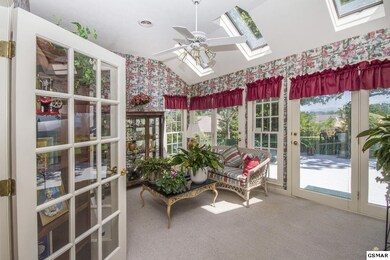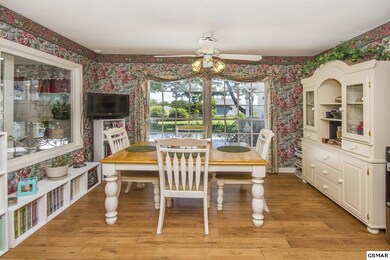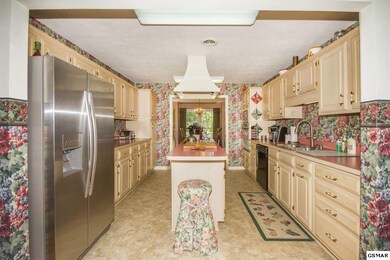
Estimated Value: $564,489 - $670,000
Highlights
- Cape Cod Architecture
- Deck
- 2 Car Attached Garage
- Gatlinburg Pittman High School Rated A-
- No HOA
- Home Security System
About This Home
As of August 2017907 Eagle Nest is truly nestled at the Top of Eagle View Subdivision. This split bedroom floor plan has 4 bedrooms and 3 baths, formal diving room, breakfast room, large living room with real wood burning stone fireplace , office sunroom, and bonus over the garage. NO STEPS from the garage to the main floor. This home has been meticulously kept. Home offers oversized garage, jetted tub in the master, and central vacuum. All this comes with an Eagle View of the Great Smokey Mountains.
Last Listed By
Mark Underwood
Southern Homes & Farms, LLC License #326250 Listed on: 05/02/2017
Home Details
Home Type
- Single Family
Est. Annual Taxes
- $1,234
Year Built
- Built in 1989
Lot Details
- 0.74
Parking
- 2 Car Attached Garage
- Garage Door Opener
Home Design
- Cape Cod Architecture
- Ranch Style House
- Victorian Architecture
- Frame Construction
Interior Spaces
- 2,915 Sq Ft Home
- Central Vacuum
- Wood Burning Fireplace
- Factory Built Fireplace
- Crawl Space
Kitchen
- Electric Range
- Microwave
- Dishwasher
- Disposal
Bedrooms and Bathrooms
- 4 Bedrooms
- 3 Full Bathrooms
Laundry
- Dryer
- Washer
Home Security
- Home Security System
- Fire and Smoke Detector
Utilities
- Central Air
- Heat Pump System
- Septic Tank
Additional Features
- Deck
- 0.74 Acre Lot
Community Details
- No Home Owners Association
- Eagle View Subdivision
Listing and Financial Details
- Tax Lot 83
Ownership History
Purchase Details
Home Financials for this Owner
Home Financials are based on the most recent Mortgage that was taken out on this home.Purchase Details
Purchase Details
Purchase Details
Purchase Details
Similar Homes in Kodak, TN
Home Values in the Area
Average Home Value in this Area
Purchase History
| Date | Buyer | Sale Price | Title Company |
|---|---|---|---|
| Bodle Dean E | $287,000 | Secure Title Agency Inc | |
| Sharp Charles D | $245,000 | -- | |
| Beal Robert S | $118,500 | -- | |
| Johnson Greg | $17,800 | -- | |
| Wallace Richard | $31,000 | -- |
Mortgage History
| Date | Status | Borrower | Loan Amount |
|---|---|---|---|
| Open | Bidle Dean E | $250,350 | |
| Closed | Bodle Dean E | $258,300 | |
| Previous Owner | Sharp Charles D | $50,000 |
Property History
| Date | Event | Price | Change | Sq Ft Price |
|---|---|---|---|---|
| 11/27/2018 11/27/18 | Off Market | $287,000 | -- | -- |
| 08/29/2017 08/29/17 | Sold | $287,000 | -3.7% | $98 / Sq Ft |
| 06/30/2017 06/30/17 | Pending | -- | -- | -- |
| 05/02/2017 05/02/17 | For Sale | $298,000 | -- | $102 / Sq Ft |
Tax History Compared to Growth
Tax History
| Year | Tax Paid | Tax Assessment Tax Assessment Total Assessment is a certain percentage of the fair market value that is determined by local assessors to be the total taxable value of land and additions on the property. | Land | Improvement |
|---|---|---|---|---|
| 2024 | $1,200 | $81,100 | $10,950 | $70,150 |
| 2023 | $1,200 | $81,100 | $0 | $0 |
| 2022 | $1,200 | $81,100 | $10,950 | $70,150 |
| 2021 | $1,200 | $81,100 | $10,950 | $70,150 |
| 2020 | $1,235 | $81,100 | $10,950 | $70,150 |
| 2019 | $1,235 | $66,375 | $10,950 | $55,425 |
| 2018 | $1,235 | $66,375 | $10,950 | $55,425 |
| 2017 | $1,235 | $66,375 | $10,950 | $55,425 |
| 2016 | $1,235 | $66,375 | $10,950 | $55,425 |
| 2015 | -- | $63,875 | $0 | $0 |
| 2014 | $1,041 | $63,872 | $0 | $0 |
Agents Affiliated with this Home
-
M
Seller's Agent in 2017
Mark Underwood
Southern Homes & Farms, LLC
-
N
Buyer's Agent in 2017
NON-MLS NON-MEMBER
NON MEMBER FIRM
Map
Source: Great Smoky Mountains Association of REALTORS®
MLS Number: 209699
APN: 017I-B-018.00
- 889 Eagle View Dr
- 745 Haley Woods Dr
- Lot 5 Sandpiper Ct
- 3268 River Pointe Cir
- 3349 Bentwood Dr
- 3419 Bentwood Dr
- 884 River Cliff Dr
- 1231 Whaleys Overlook
- 46-R2 Boyds Creek Hwy
- 0 Boyds Creek Hwy Unit 1294069
- 2319 Island Blvd
- 2186 Binginham Island
- 1453 River Run Cir
- 2208 Island Blvd
- 2040 Whispering Pines Way
- 1518 1518 Broad River Ln
- 1518 Broad River Ln
- 1514 Broad River Ln
- 3347 Frontier View Dr Unit 3
- 907 Eagle Nest
- 903 Eagle Nest
- 914 Eagle View Dr
- 913 Eagle Nest
- Lot 78 Eagle Nest Rd
- 922 Eagle View Dr
- 910 Eagle Nest
- 928 Eagle View Dr
- 918 Eagle Nest
- 919 Eagle Nest
- 906 Eagle View Dr
- 873 Eagle View Dr
- 879 Eagle View Dr
- 883 Eagle View Dr
- 915 Eagle View Dr
- 924 Eagle Nest
- 927 Eagle Nest
- 909 Eagle View Dr
- 852 Eagle View Dr
- 903 Eagle View Dr
